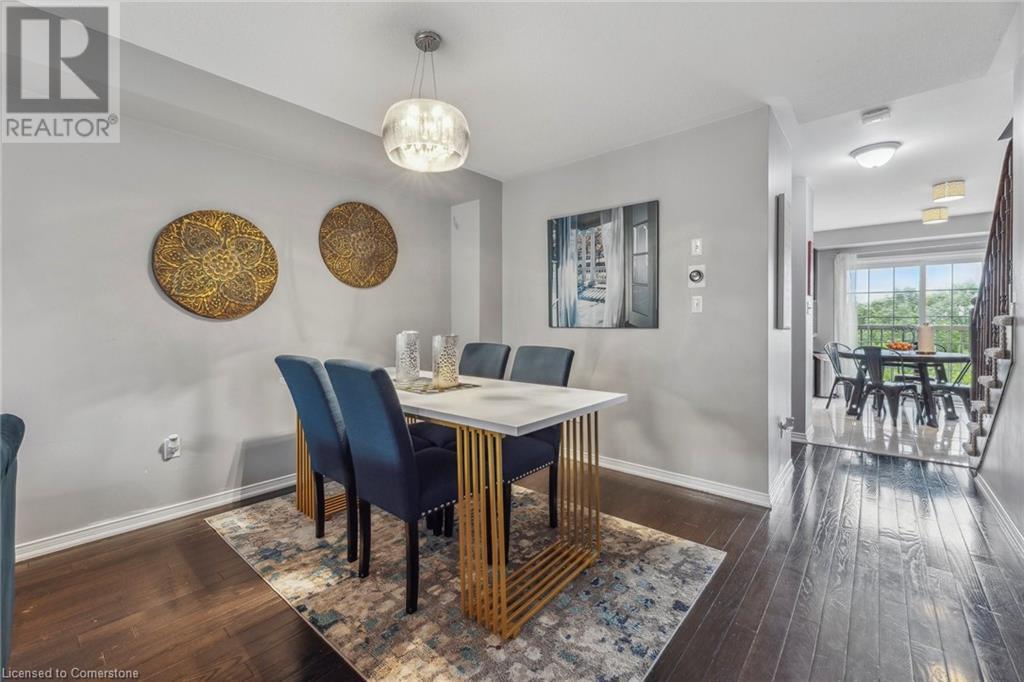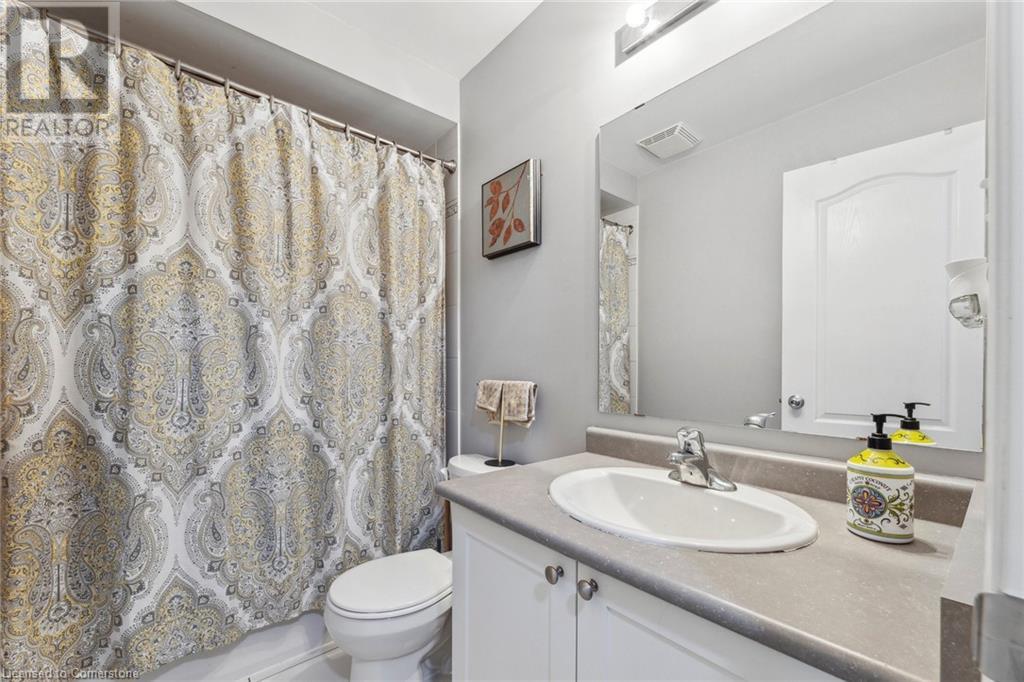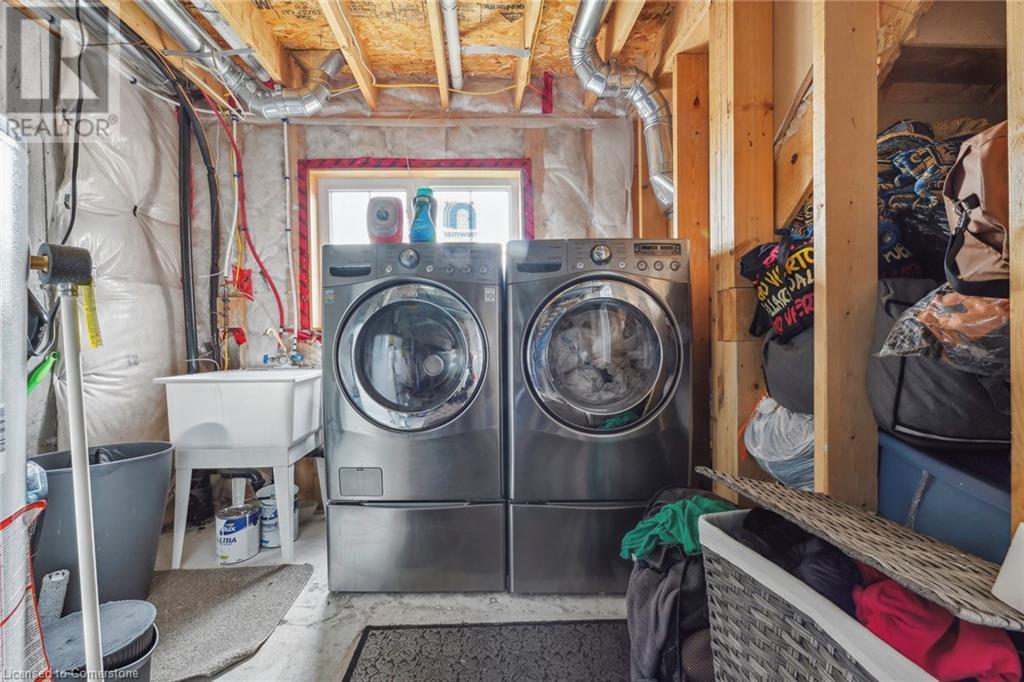23 Reevesmere Lane Ajax, Ontario L1Z 0L3
$799,990Maintenance,
$242.68 Monthly
Maintenance,
$242.68 MonthlyWelcome to 23 Reevesmere Lane, Ajax. A beautifully maintained town home that is move-in ready. As you ascend the stairs you are welcomed by the spacious, open-concept living/dining area with hardwood floors. Beyond that is a powder room and the kitchen with stainless steel appliances and sliding door access to the deck and back yard. The second floor features the primary bedroom, complete with ensuite as well as two other well appointed bedrooms and a bathroom. The lower level has a rec room as well as access to the basement laundry and a door to the back yard. (id:48215)
Property Details
| MLS® Number | 40668809 |
| Property Type | Single Family |
| AmenitiesNearBy | Schools, Shopping |
| EquipmentType | Water Heater |
| Features | Paved Driveway, Shared Driveway, Automatic Garage Door Opener |
| ParkingSpaceTotal | 2 |
| RentalEquipmentType | Water Heater |
Building
| BathroomTotal | 3 |
| BedroomsAboveGround | 3 |
| BedroomsTotal | 3 |
| Appliances | Window Coverings |
| ArchitecturalStyle | 3 Level |
| BasementDevelopment | Unfinished |
| BasementType | Partial (unfinished) |
| ConstructionStyleAttachment | Attached |
| CoolingType | Central Air Conditioning |
| ExteriorFinish | Brick, Stucco |
| FoundationType | Poured Concrete |
| HalfBathTotal | 1 |
| HeatingFuel | Natural Gas |
| HeatingType | Forced Air |
| StoriesTotal | 3 |
| SizeInterior | 1629 Sqft |
| Type | Row / Townhouse |
| UtilityWater | Municipal Water |
Parking
| Attached Garage |
Land
| Acreage | No |
| LandAmenities | Schools, Shopping |
| Sewer | Municipal Sewage System |
| SizeDepth | 80 Ft |
| SizeFrontage | 20 Ft |
| SizeTotalText | Under 1/2 Acre |
| ZoningDescription | R2 |
Rooms
| Level | Type | Length | Width | Dimensions |
|---|---|---|---|---|
| Second Level | Bedroom | 8'11'' x 11'9'' | ||
| Second Level | Bedroom | 8'1'' x 17'4'' | ||
| Second Level | 4pc Bathroom | Measurements not available | ||
| Second Level | 4pc Bathroom | Measurements not available | ||
| Second Level | Primary Bedroom | 12'11'' x 16'0'' | ||
| Basement | Laundry Room | Measurements not available | ||
| Lower Level | Recreation Room | 8'7'' x 11'1'' | ||
| Main Level | Eat In Kitchen | 14'9'' x 10'5'' | ||
| Main Level | 2pc Bathroom | Measurements not available | ||
| Main Level | Dining Room | 11'9'' x 10'0'' | ||
| Main Level | Living Room | 11'9'' x 11'3'' |
https://www.realtor.ca/real-estate/27577675/23-reevesmere-lane-ajax
Ana Carter
Salesperson
1044 Cannon Street East
Hamilton, Ontario L8L 2H7

































