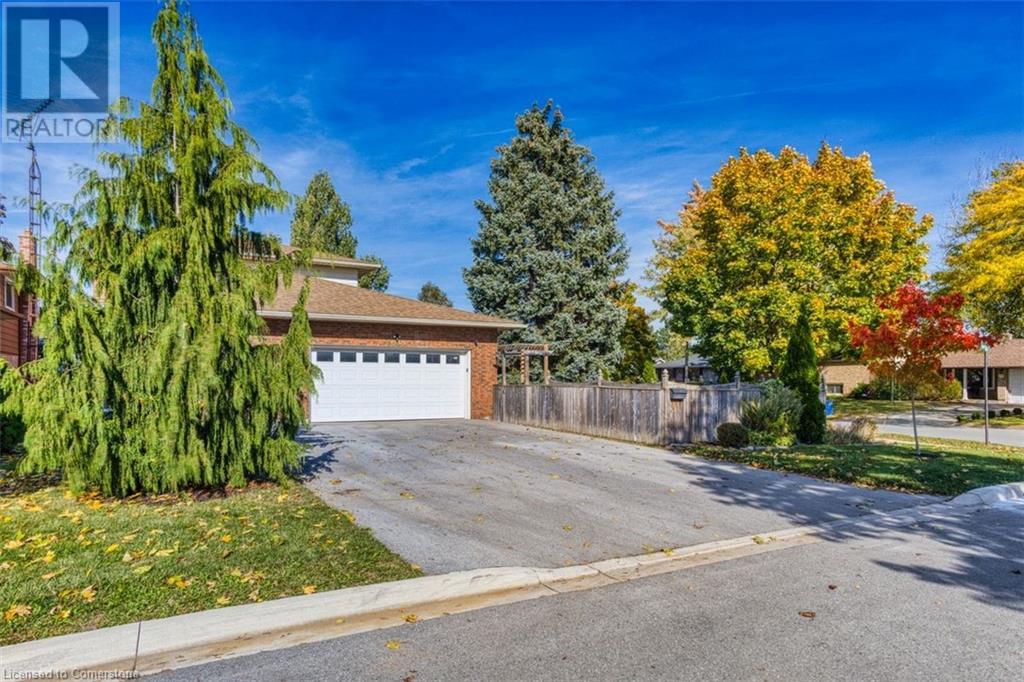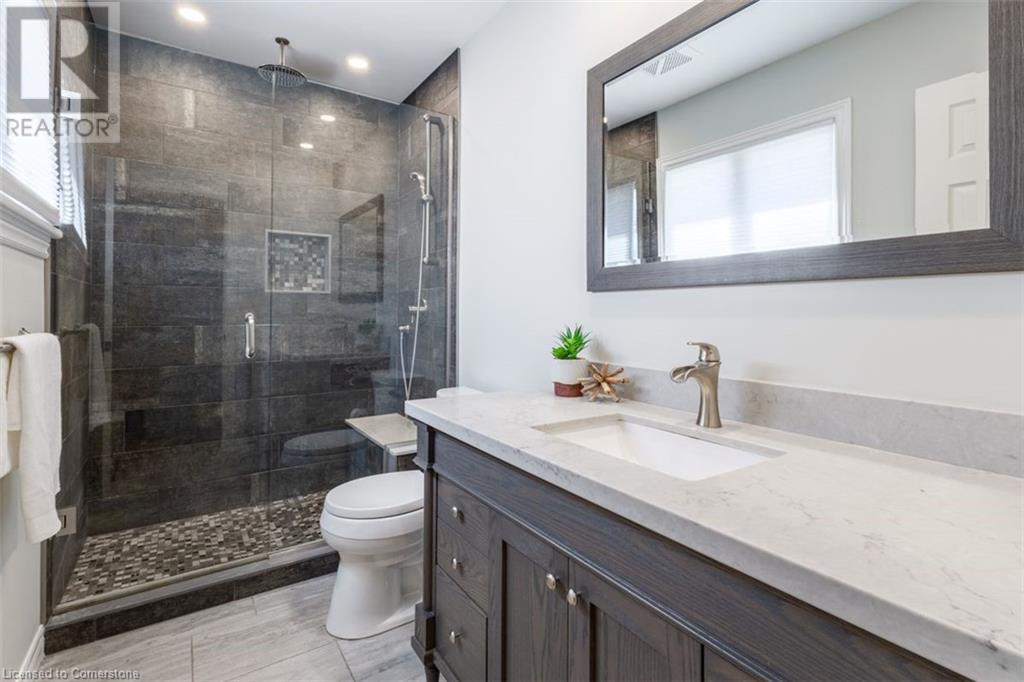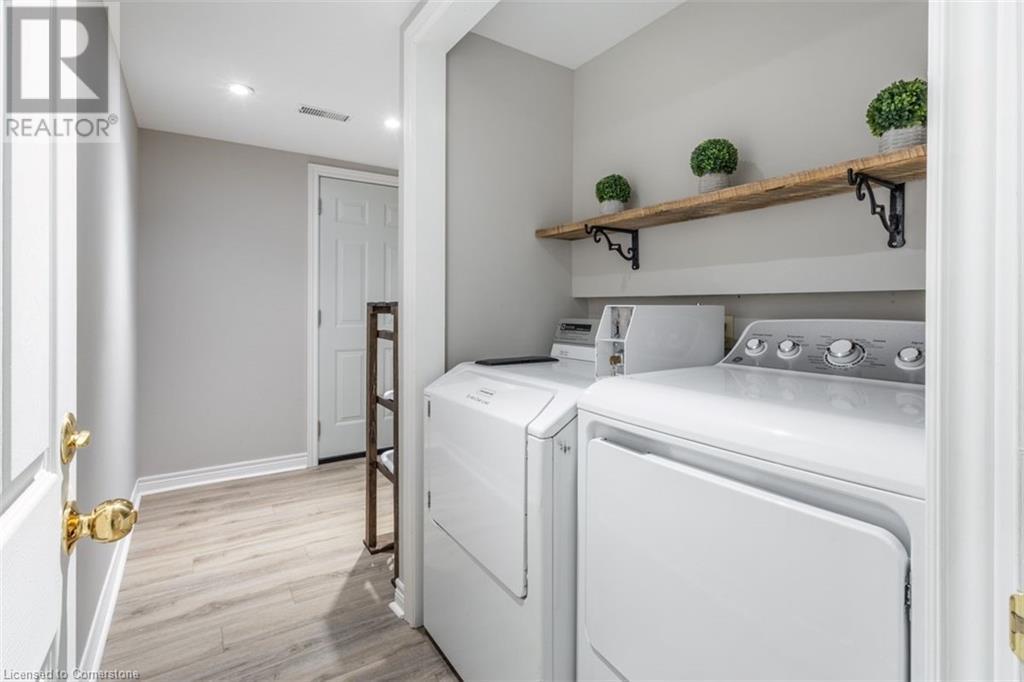5039 Stenzel Court Beamsville, Ontario L0R 1B5
$959,900
Welcome to this stunning 4+2 bedroom, 4-bathroom home nestled in one of Beamsville's most coveted neighbourhoods! Located on an amazing court, this property boasts a large backyard, perfect for entertaining, and a spacious double-car garage with ample parking. Enjoy outdoor living with the convenience of a gas hook-up on the deck, and peace of mind with a generator already in place. One of the standout features is the fully finished 2-bedroom basement apartment with a separate entrance, ideal for extended family or rental income. Don’t miss out on this incredible opportunity! (id:48215)
Property Details
| MLS® Number | 40668598 |
| Property Type | Single Family |
| AmenitiesNearBy | Beach, Hospital, Place Of Worship, Playground, Public Transit, Schools, Shopping |
| CommunityFeatures | Quiet Area, Community Centre, School Bus |
| Features | Automatic Garage Door Opener |
| ParkingSpaceTotal | 6 |
Building
| BathroomTotal | 4 |
| BedroomsAboveGround | 4 |
| BedroomsBelowGround | 2 |
| BedroomsTotal | 6 |
| Appliances | Central Vacuum, Dishwasher, Dryer, Freezer, Refrigerator, Stove, Washer, Window Coverings, Garage Door Opener |
| ArchitecturalStyle | 2 Level |
| BasementDevelopment | Finished |
| BasementType | Full (finished) |
| ConstructedDate | 1977 |
| ConstructionStyleAttachment | Detached |
| CoolingType | Central Air Conditioning |
| ExteriorFinish | Aluminum Siding, Brick |
| FoundationType | Block |
| HalfBathTotal | 2 |
| HeatingFuel | Natural Gas |
| HeatingType | Forced Air |
| StoriesTotal | 2 |
| SizeInterior | 3139 Sqft |
| Type | House |
| UtilityWater | Municipal Water |
Parking
| Attached Garage |
Land
| AccessType | Road Access, Highway Access, Highway Nearby |
| Acreage | No |
| LandAmenities | Beach, Hospital, Place Of Worship, Playground, Public Transit, Schools, Shopping |
| Sewer | Municipal Sewage System |
| SizeDepth | 105 Ft |
| SizeFrontage | 61 Ft |
| SizeTotalText | Under 1/2 Acre |
| ZoningDescription | Residential |
Rooms
| Level | Type | Length | Width | Dimensions |
|---|---|---|---|---|
| Second Level | 2pc Bathroom | Measurements not available | ||
| Second Level | 3pc Bathroom | Measurements not available | ||
| Second Level | Bedroom | 9'8'' x 9'0'' | ||
| Second Level | Bedroom | 11'11'' x 11'3'' | ||
| Second Level | Bedroom | 13'11'' x 10'8'' | ||
| Second Level | Primary Bedroom | 12'4'' x 11'11'' | ||
| Lower Level | 3pc Bathroom | Measurements not available | ||
| Lower Level | Cold Room | 9'2'' x 8'4'' | ||
| Lower Level | Bedroom | 17'2'' x 10'8'' | ||
| Lower Level | Bedroom | 11'7'' x 10'6'' | ||
| Lower Level | Kitchen | 15'7'' x 11'6'' | ||
| Lower Level | Recreation Room | 19'0'' x 8'2'' | ||
| Main Level | 2pc Bathroom | Measurements not available | ||
| Main Level | Dining Room | 12'1'' x 12'1'' | ||
| Main Level | Living Room | 19'10'' x 12'0'' | ||
| Main Level | Family Room | 16'9'' x 12'3'' | ||
| Main Level | Kitchen | 12'6'' x 12'1'' | ||
| Main Level | Foyer | 12'5'' x 5'10'' |
https://www.realtor.ca/real-estate/27577676/5039-stenzel-court-beamsville
Rick Jensen
Broker
2025 Maria Street Unit 4a
Burlington, Ontario L7R 0G6
Julia Stephens
Salesperson
2025 Maria Street Unit 4
Burlington, Ontario L7R 0G6













































