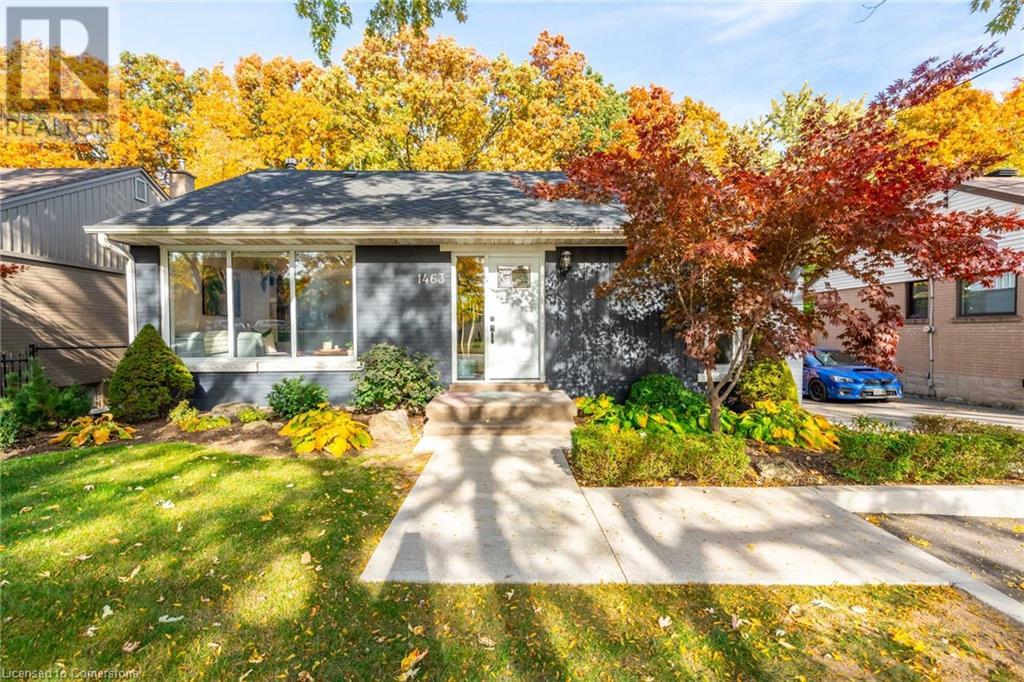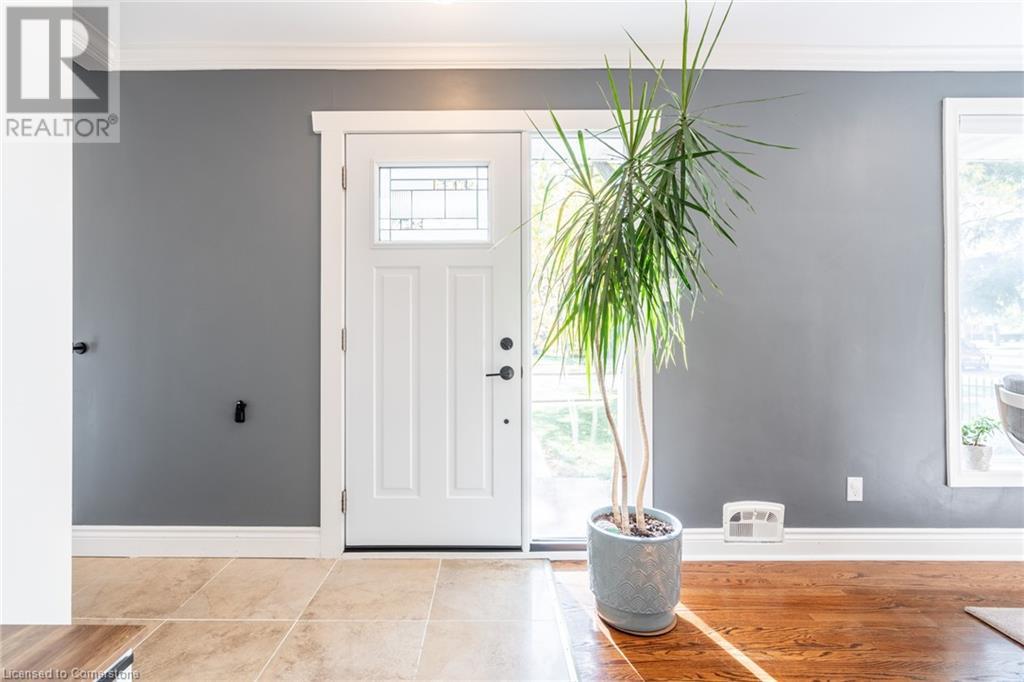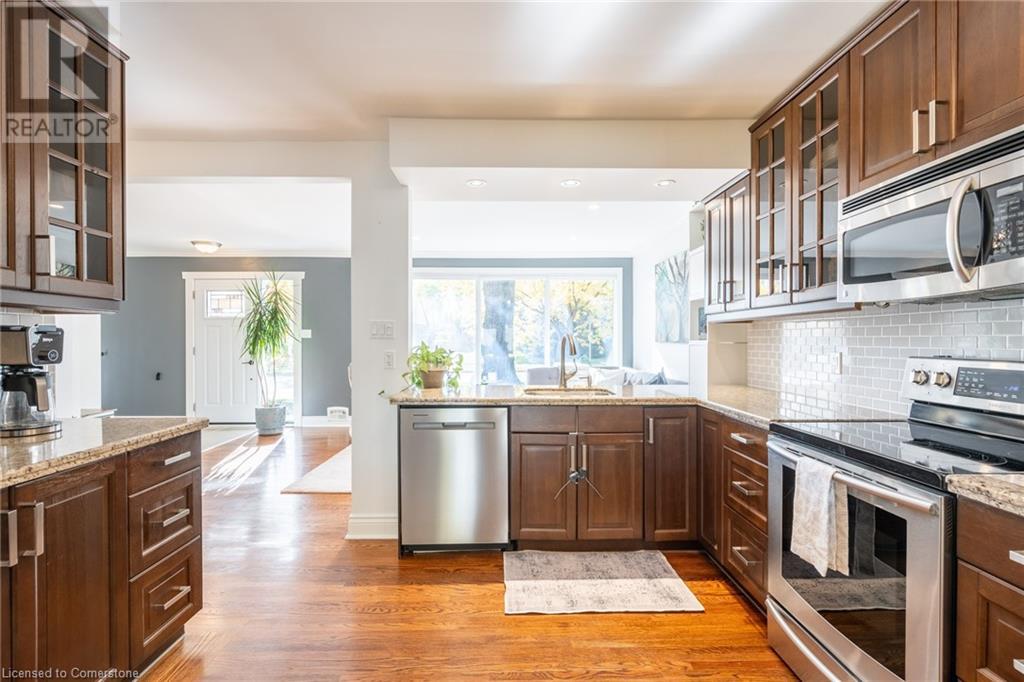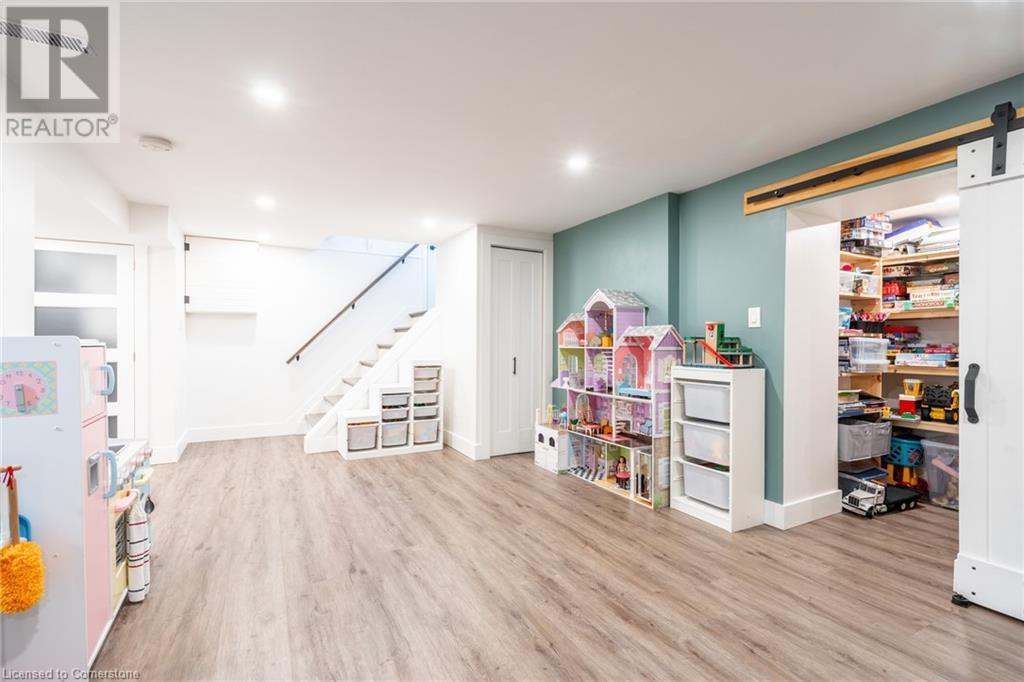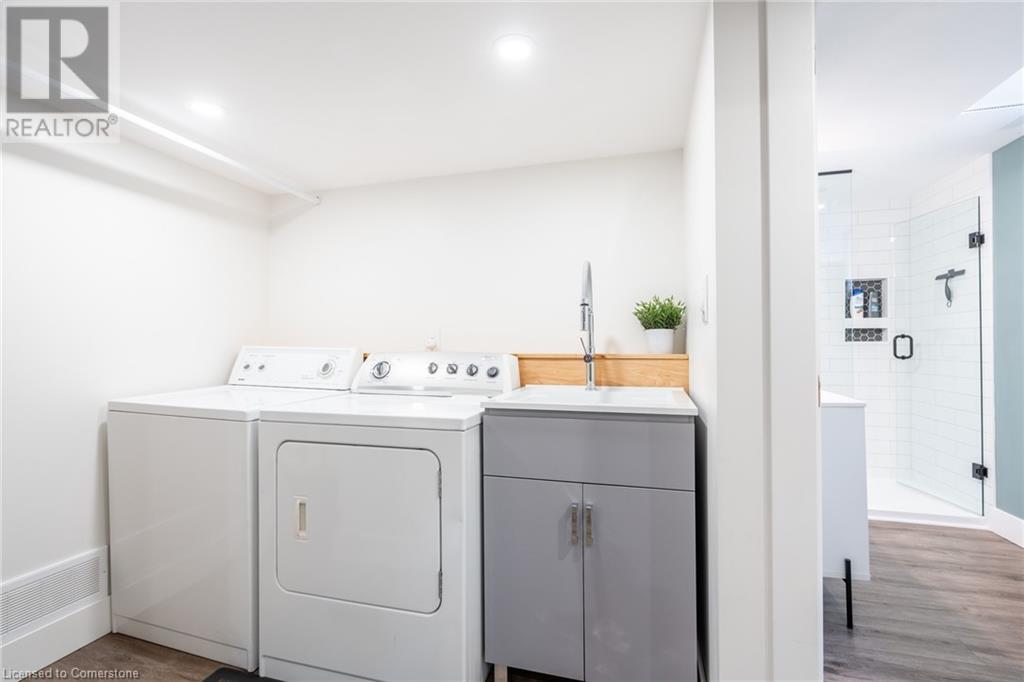1463 Augustine Drive Burlington, Ontario L7P 2N1
$999,900
Welcome to 1463 Augustine Drive, nestled in the family-friendly Mountainside neighborhood of Burlington. This beautifully updated, 969 square foot bungalow features 2+1 bedrooms and 1+1 bathrooms on a generously sized lot. The open-concept main floor is flooded with natural light, seamlessly connecting the spacious living room and modern kitchen. The kitchen boasts wood cabinetry, granite countertops, and stainless-steel appliances, with convenient access to the back deck and yard. Hardwood floors enhance the warmth and elegance of the entire space. The main level includes comfortable bedrooms and a spacious five-piece bathroom—ideal for busy families! The fully renovated lower level (2020) provides even more living space, featuring an electric fireplace, a separate entrance, a bedroom with built-in bunk beds, and a new bathroom (2024). Step outside to your private backyard oasis, backing onto a serene, treed lot. Close to schools, highways, and all amenities— the only thing missing is YOU! Don’t be TOO LATE*! *REG TM. RSA. (id:48215)
Property Details
| MLS® Number | 40668774 |
| Property Type | Single Family |
| EquipmentType | Water Heater |
| Features | Paved Driveway, Shared Driveway |
| ParkingSpaceTotal | 4 |
| RentalEquipmentType | Water Heater |
| Structure | Playground, Shed |
Building
| BathroomTotal | 2 |
| BedroomsAboveGround | 2 |
| BedroomsBelowGround | 1 |
| BedroomsTotal | 3 |
| Appliances | Dishwasher, Dryer, Refrigerator, Stove, Washer, Microwave Built-in, Window Coverings |
| ArchitecturalStyle | Bungalow |
| BasementDevelopment | Finished |
| BasementType | Full (finished) |
| ConstructedDate | 1955 |
| ConstructionStyleAttachment | Detached |
| CoolingType | Central Air Conditioning |
| ExteriorFinish | Brick, Vinyl Siding |
| FireplaceFuel | Electric |
| FireplacePresent | Yes |
| FireplaceTotal | 1 |
| FireplaceType | Other - See Remarks |
| HeatingFuel | Natural Gas |
| HeatingType | Forced Air |
| StoriesTotal | 1 |
| SizeInterior | 1707 Sqft |
| Type | House |
| UtilityWater | Municipal Water |
Land
| AccessType | Road Access |
| Acreage | No |
| FenceType | Fence |
| Sewer | Municipal Sewage System |
| SizeDepth | 120 Ft |
| SizeFrontage | 50 Ft |
| SizeTotalText | Under 1/2 Acre |
| ZoningDescription | R2.3 |
Rooms
| Level | Type | Length | Width | Dimensions |
|---|---|---|---|---|
| Lower Level | Laundry Room | 9'7'' x 6'2'' | ||
| Lower Level | Utility Room | 12'7'' x 12'11'' | ||
| Lower Level | Family Room | 33'0'' x 13'0'' | ||
| Lower Level | 3pc Bathroom | 5'4'' x 11'1'' | ||
| Lower Level | Bedroom | 13'11'' x 9'9'' | ||
| Main Level | Dining Room | 9'8'' x 4'3'' | ||
| Main Level | 5pc Bathroom | 10'11'' x 8'4'' | ||
| Main Level | Bedroom | 8'11'' x 10'6'' | ||
| Main Level | Primary Bedroom | 11'4'' x 14'3'' | ||
| Main Level | Family Room | 21'8'' x 11'7'' | ||
| Main Level | Kitchen | 12'0'' x 10'4'' |
https://www.realtor.ca/real-estate/27577729/1463-augustine-drive-burlington
Drew Woolcott
Broker
#1b-493 Dundas Street E.
Waterdown, Ontario L0R 2H1


