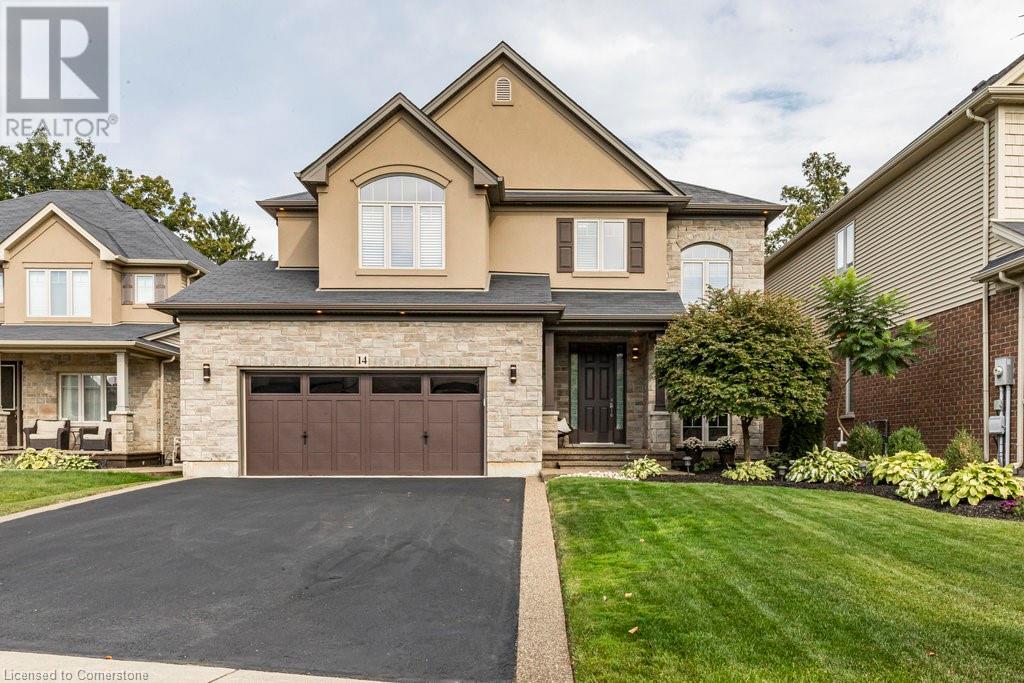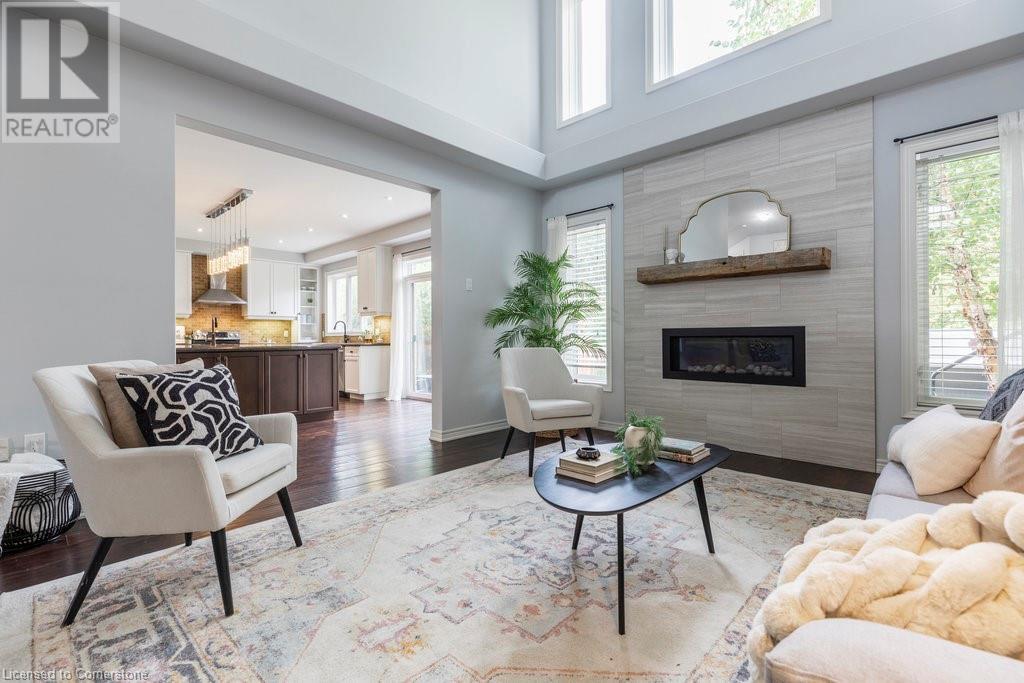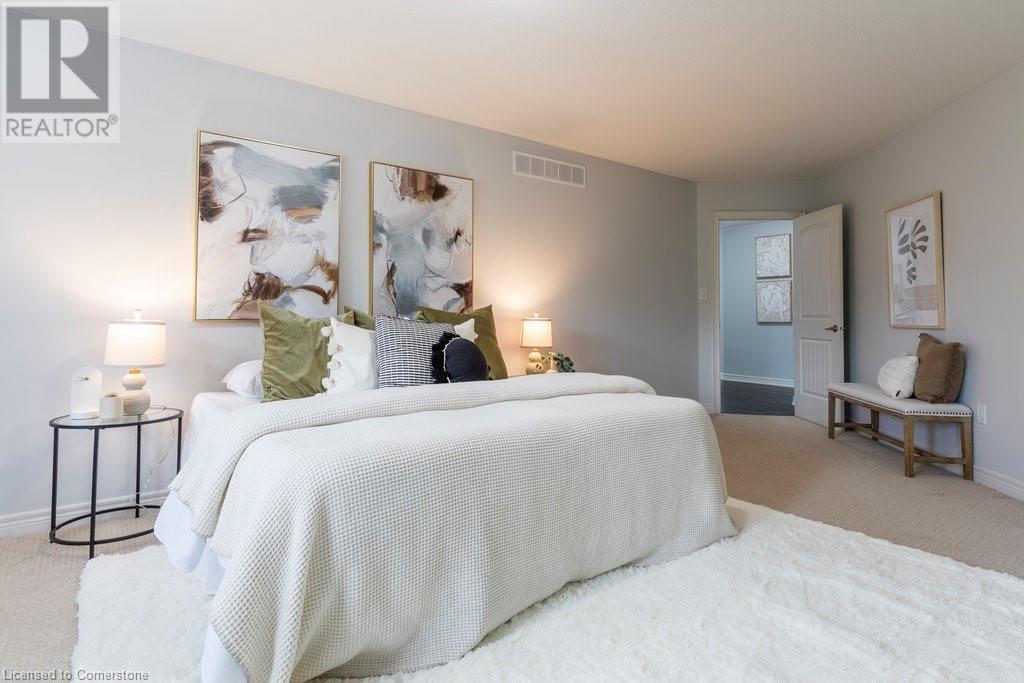14 Stiles Street Ancaster, Ontario L9G 0E4
$1,489,000
This beautiful home is located in the desirable Harmony Hall neighbourhood in Ancaster. Situated on a large lot it perfectly blends modern style with tranquil outdoor space. You'll notice the curb appeal from the moment you drive up. The 4 car driveway, oversized double garage, lovely manicured front garden and porch are just a few of the notable features. As you walk in the front door you have a large foyer with access to the garage and a convenient powder room. As you continue through to the great room you will be awed by the high ceilings and the gas fireplace surrounded by porcelain tile. The great room opens to the kitchen, an entertainer's dream! The cabinets were refreshed in 2021 and the huge island is the perfect place to gather at your next family event! The kitchen is complete with SS appliances, potlights, 2 sinks and a pantry! Off the kitchen is the sliding door to the huge backyard. The backyard has both a concrete patio and large deck and includes a swim spa (2020) perfect for all season enjoyment. The 2nd lvl has a spacious primary with a walk in closet, and ensuite bathroom with granite counters, separate shower and soaker tub! 3 more large bedrooms are also located on this level, perfect for children’s rooms, guest space or home office. Laundry is conveniently located on this level. This home is a rare find with over 3000sqft of finished living space, an additional 950sqft of unfinished space, a large lot, and quiet street, you will not want to miss!! (id:48215)
Property Details
| MLS® Number | 40668685 |
| Property Type | Single Family |
| AmenitiesNearBy | Park, Place Of Worship, Playground, Public Transit, Schools |
| EquipmentType | Water Heater |
| Features | Automatic Garage Door Opener |
| ParkingSpaceTotal | 6 |
| RentalEquipmentType | Water Heater |
Building
| BathroomTotal | 3 |
| BedroomsAboveGround | 4 |
| BedroomsTotal | 4 |
| Appliances | Dishwasher, Dryer, Microwave, Refrigerator, Stove, Washer, Hood Fan, Window Coverings, Garage Door Opener |
| ArchitecturalStyle | 2 Level |
| BasementDevelopment | Unfinished |
| BasementType | Full (unfinished) |
| ConstructedDate | 2013 |
| ConstructionStyleAttachment | Detached |
| CoolingType | Central Air Conditioning |
| ExteriorFinish | Aluminum Siding, Brick, Stone, Stucco |
| FireProtection | Smoke Detectors, Alarm System |
| FireplacePresent | Yes |
| FireplaceTotal | 1 |
| FoundationType | Poured Concrete |
| HalfBathTotal | 1 |
| HeatingFuel | Natural Gas |
| HeatingType | Forced Air |
| StoriesTotal | 2 |
| SizeInterior | 3098 Sqft |
| Type | House |
| UtilityWater | Municipal Water |
Parking
| Attached Garage |
Land
| Acreage | No |
| LandAmenities | Park, Place Of Worship, Playground, Public Transit, Schools |
| Sewer | Municipal Sewage System |
| SizeDepth | 161 Ft |
| SizeFrontage | 51 Ft |
| SizeTotalText | Under 1/2 Acre |
| ZoningDescription | Residential |
Rooms
| Level | Type | Length | Width | Dimensions |
|---|---|---|---|---|
| Second Level | 4pc Bathroom | Measurements not available | ||
| Second Level | Bedroom | 10'2'' x 10'6'' | ||
| Second Level | Bedroom | 10'0'' x 12'0'' | ||
| Second Level | Bedroom | 12'0'' x 11'0'' | ||
| Second Level | Full Bathroom | Measurements not available | ||
| Second Level | Primary Bedroom | 12'0'' x 18'0'' | ||
| Main Level | 2pc Bathroom | Measurements not available | ||
| Main Level | Dining Room | 14'0'' x 12'0'' | ||
| Main Level | Kitchen | 20'3'' x 16'6'' | ||
| Main Level | Great Room | 14' x 26'6'' |
https://www.realtor.ca/real-estate/27577929/14-stiles-street-ancaster
Alaina Evans
Salesperson
318 Dundurn Street S. Unit 1b
Hamilton, Ontario L8P 4L6





















































