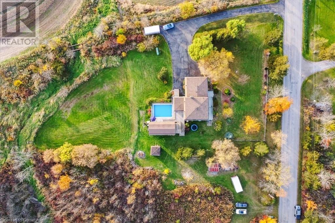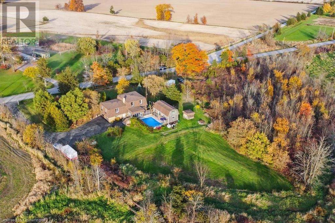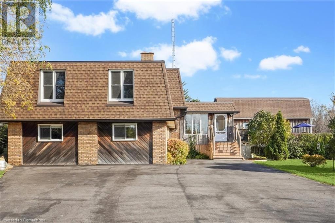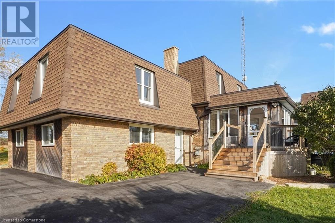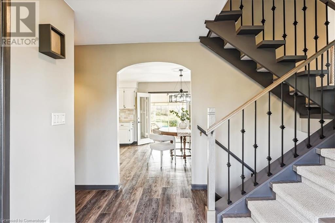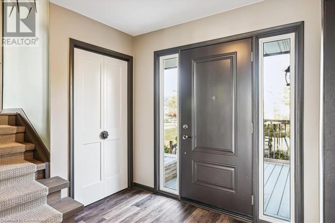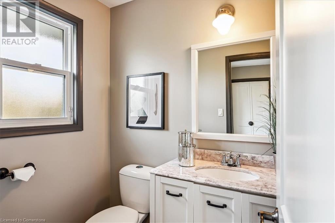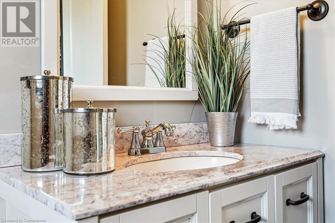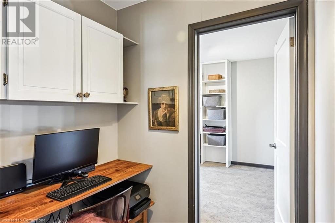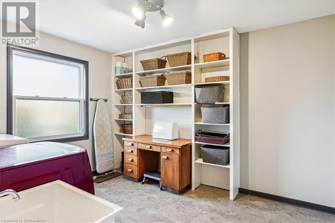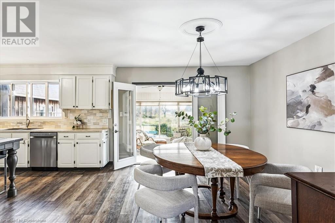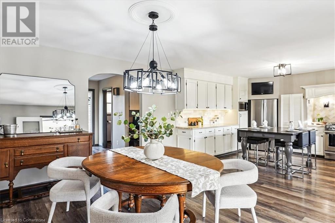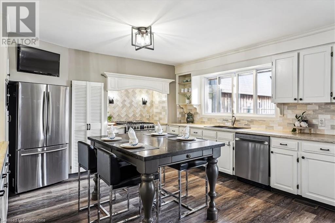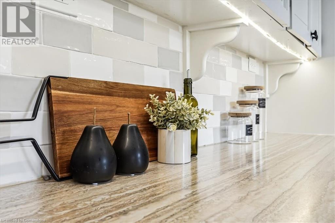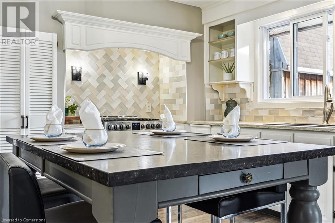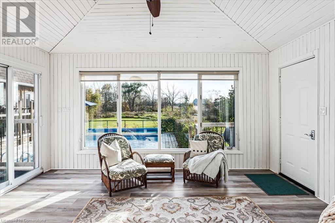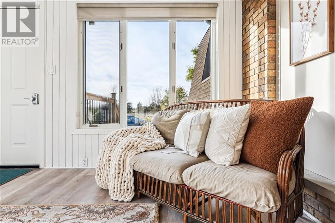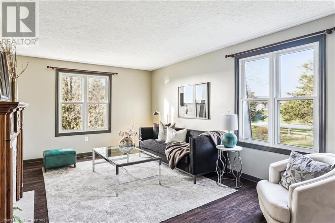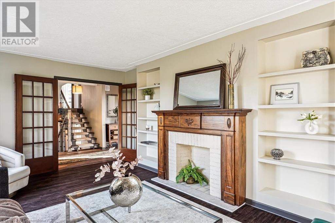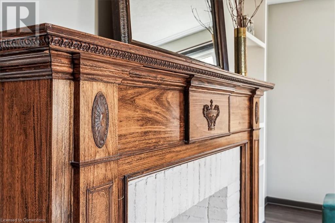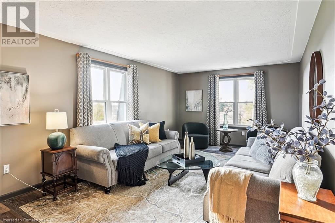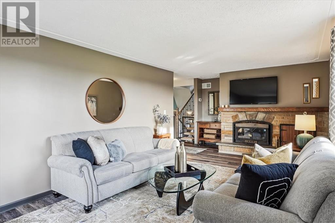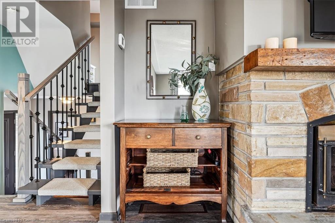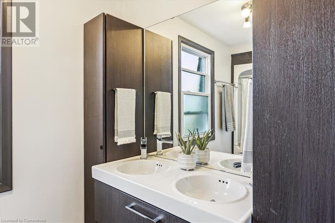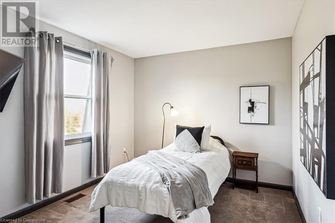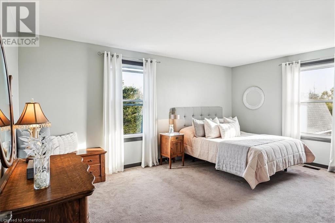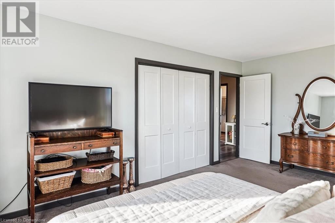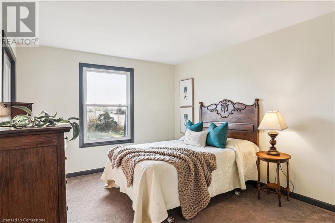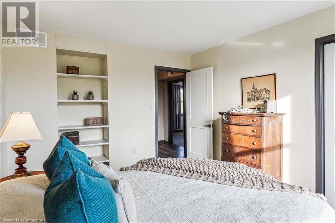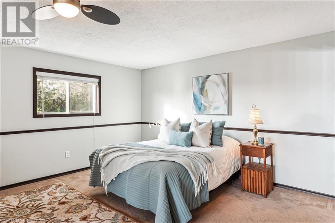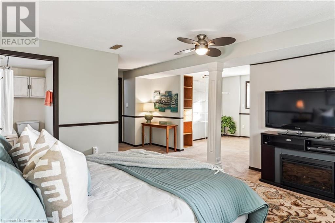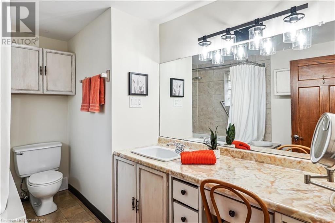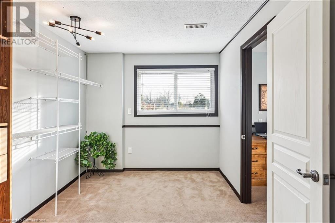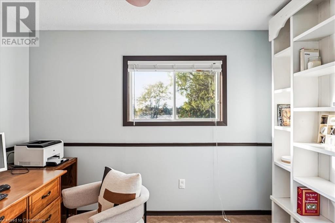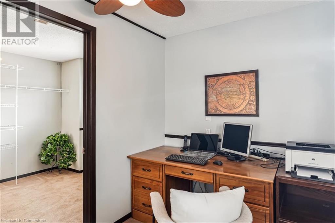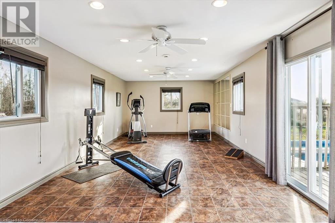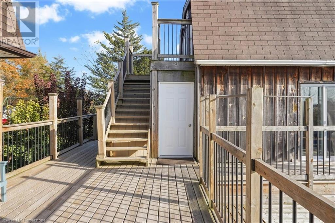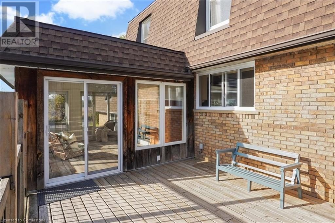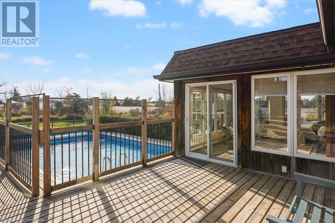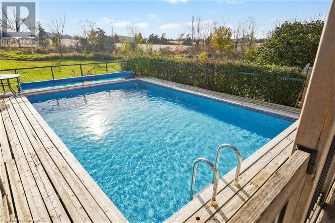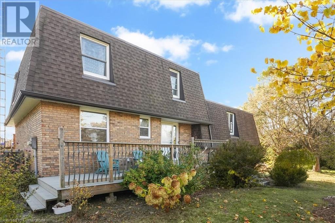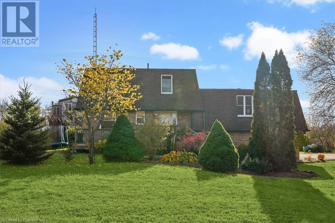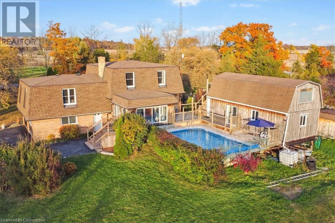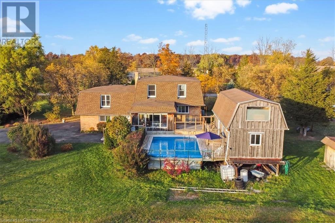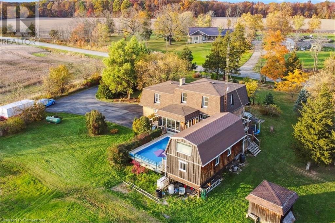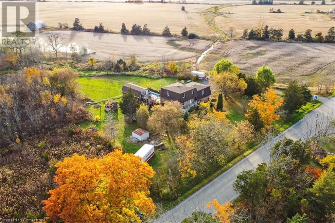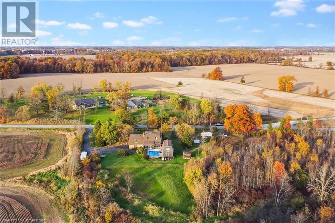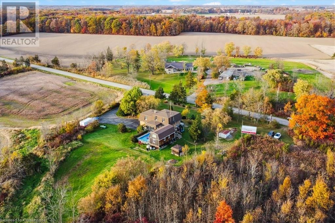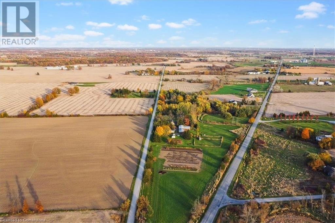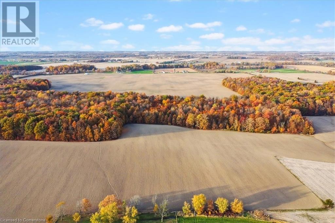7956 Twenty Road Smithville, Ontario L0R 2A0
$1,199,900
Once you see it, you’ll want to own it! Welcome to 7956 Twenty Road in picturesque Smithville. Set on 3.89 acres and lovingly maintained by the same owners for the past 45 years, this stunning property offers an extensive and detailed list of upgrades, perfect for both luxury and tranquility seekers. This home truly challenges comparison. The highlight of the outdoor oasis is the beautiful pool surrounded by custom decking, and complemented by a massive two-storey pool house that can be used as a lounge, gym, man-cave, she-shed, or any retreat you desire. With ample room spread over five levels, whether you’re a multi-generational or growing family, or simply want to escape the hustle of city life, there’s something special here for everyone. The privacy and space to enjoy nature while still being close to local amenities makes this property a rare gem and an opportunity not to be missed! (id:48215)
Property Details
| MLS® Number | 40668712 |
| Property Type | Single Family |
| Amenities Near By | Airport |
| Communication Type | High Speed Internet |
| Community Features | Quiet Area |
| Equipment Type | None |
| Features | Paved Driveway, Country Residential |
| Parking Space Total | 12 |
| Pool Type | Above Ground Pool |
| Rental Equipment Type | None |
| Structure | Workshop, Shed, Porch |
| View Type | View (panoramic) |
Building
| Bathroom Total | 3 |
| Bedrooms Above Ground | 4 |
| Bedrooms Total | 4 |
| Appliances | Dishwasher, Dryer, Refrigerator, Stove, Washer, Microwave Built-in, Window Coverings |
| Basement Development | Partially Finished |
| Basement Type | Full (partially Finished) |
| Construction Style Attachment | Detached |
| Cooling Type | Central Air Conditioning |
| Exterior Finish | Brick, Shingles |
| Foundation Type | Block |
| Half Bath Total | 1 |
| Heating Fuel | Propane |
| Heating Type | Forced Air |
| Size Interior | 3,874 Ft2 |
| Type | House |
| Utility Water | Cistern |
Land
| Access Type | Road Access |
| Acreage | Yes |
| Land Amenities | Airport |
| Landscape Features | Landscaped |
| Sewer | Septic System |
| Size Frontage | 834 Ft |
| Size Total Text | 2 - 4.99 Acres |
| Zoning Description | A2 |
Rooms
| Level | Type | Length | Width | Dimensions |
|---|---|---|---|---|
| Second Level | Kitchen | 14'0'' x 14'9'' | ||
| Second Level | Sunroom | 15'6'' x 13'0'' | ||
| Second Level | Dining Room | 9'9'' x 14'9'' | ||
| Second Level | Laundry Room | 10'1'' x 12'4'' | ||
| Second Level | 2pc Bathroom | 4'8'' x 5'10'' | ||
| Third Level | Family Room | 18'5'' x 12'2'' | ||
| Third Level | Living Room | 22'5'' x 12'2'' | ||
| Main Level | 4pc Bathroom | 10'8'' x 7'10'' | ||
| Main Level | Bedroom | 20'3'' x 14'1'' | ||
| Main Level | Office | 7'2'' x 10'2'' | ||
| Upper Level | 5pc Bathroom | 10'10'' x 5'5'' | ||
| Upper Level | Bedroom | 11'1'' x 13'4'' | ||
| Upper Level | Primary Bedroom | 12'3'' x 12'6'' | ||
| Upper Level | Bedroom | 12'3'' x 10'2'' |
https://www.realtor.ca/real-estate/27578090/7956-twenty-road-smithville

Michael Heddle
Broker
http//www.mikeheddle.ca
www.facebook.com/heddlerealestate
987 Rymal Road Suite 100
Hamilton, Ontario L8W 3M2
(905) 574-4600


