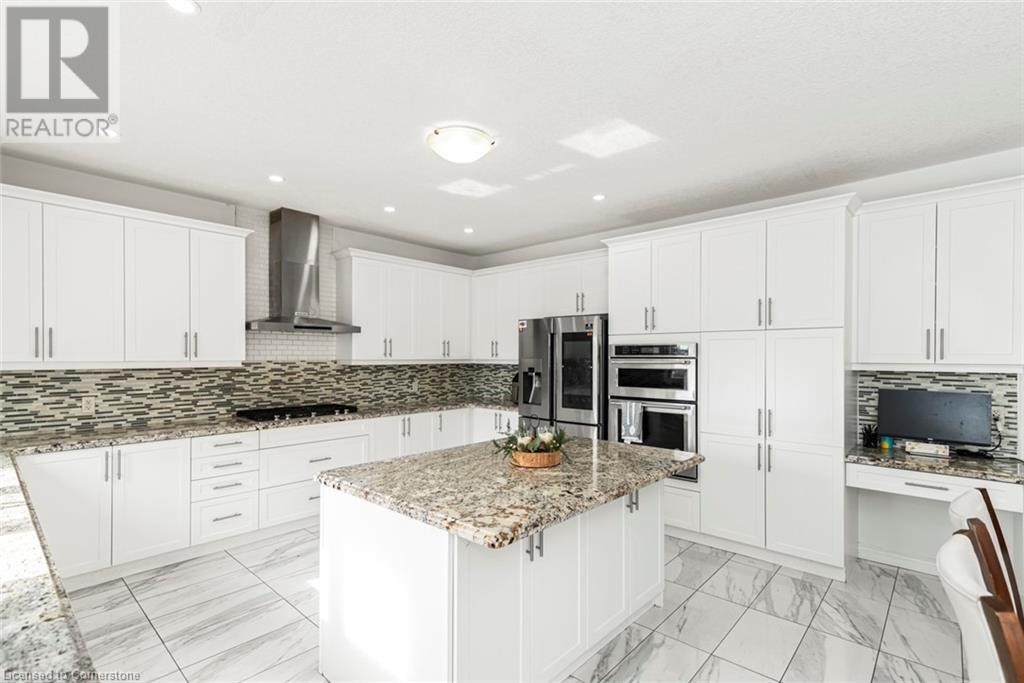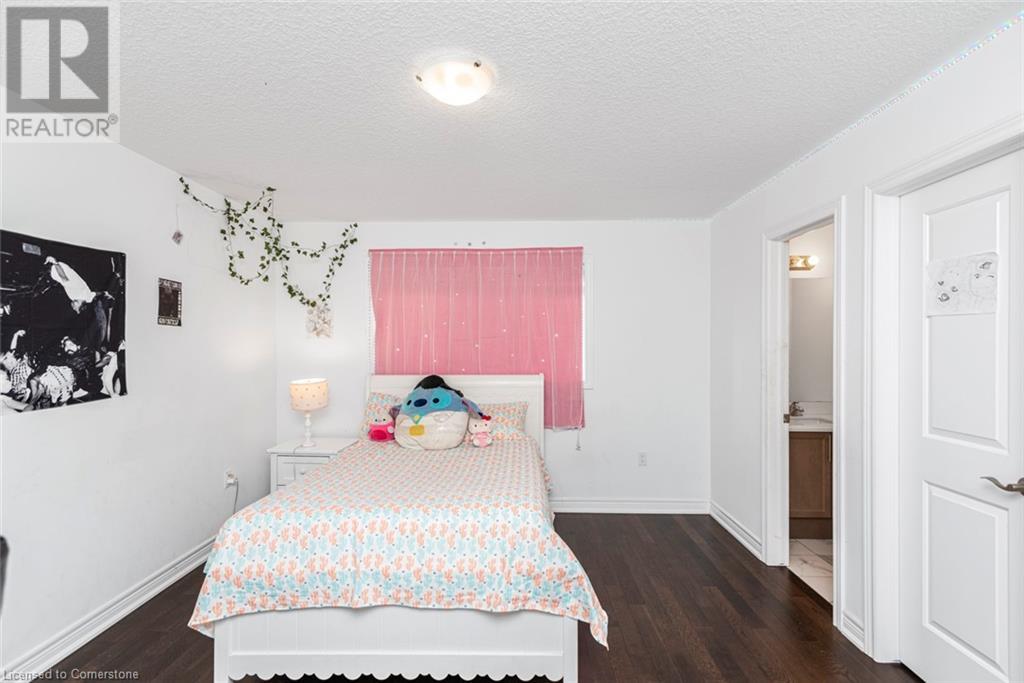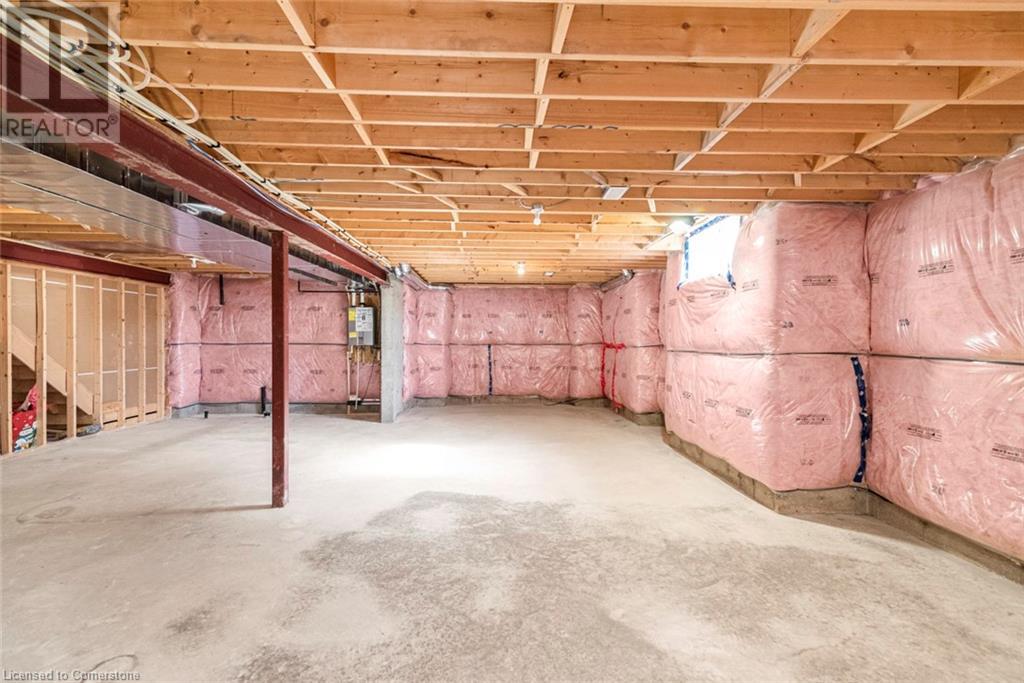4 Dolomiti Court Court Hamilton, Ontario L0R 1P0
$1,399,000
Welcome to this beautifully designed 3,565 sq ft corner lot home, built in 2020. This spacious residence features 4 bedrooms and 4 bathrooms, making it perfect for families of all sizes. The master bedroom is a true retreat, boasting an ensuite bathroom complete with a luxurious double sink, a soaking tub, and a separate shower. His and her walk-in closets provide ample storage space, ensuring your sanctuary remains organized and clutter-free. Another bedroom also features its own ensuite and walk-in closet, providing privacy and convenience. The two additional bedrooms share a well-appointed Jack and Jill bathroom, making it ideal for children or guests. Enjoy the serene views of the nearby children's park and pond from the comfort of your home. This property is not just a house; it's a lifestyle! Don't miss out on this incredible opportunity in Hamilton—schedule a viewing today! (id:48215)
Property Details
| MLS® Number | 40668630 |
| Property Type | Single Family |
| AmenitiesNearBy | Playground |
| CommunityFeatures | School Bus |
| Features | Southern Exposure, Corner Site |
| ParkingSpaceTotal | 4 |
Building
| BathroomTotal | 4 |
| BedroomsAboveGround | 4 |
| BedroomsTotal | 4 |
| Appliances | Central Vacuum, Dishwasher, Dryer, Refrigerator, Stove, Water Meter, Washer, Hood Fan, Window Coverings, Garage Door Opener |
| ArchitecturalStyle | 2 Level |
| BasementDevelopment | Unfinished |
| BasementType | Full (unfinished) |
| ConstructedDate | 2020 |
| ConstructionStyleAttachment | Detached |
| CoolingType | Central Air Conditioning |
| ExteriorFinish | Brick Veneer, Stucco |
| FoundationType | Poured Concrete |
| HalfBathTotal | 1 |
| HeatingFuel | Natural Gas |
| HeatingType | Forced Air |
| StoriesTotal | 2 |
| SizeInterior | 3565 Sqft |
| Type | House |
| UtilityWater | Municipal Water |
Parking
| Attached Garage |
Land
| Acreage | No |
| LandAmenities | Playground |
| Sewer | Municipal Sewage System |
| SizeDepth | 106 Ft |
| SizeFrontage | 73 Ft |
| SizeTotalText | Under 1/2 Acre |
| ZoningDescription | Rm3 |
Rooms
| Level | Type | Length | Width | Dimensions |
|---|---|---|---|---|
| Second Level | Loft | 19'6'' x 6'7'' | ||
| Second Level | 4pc Bathroom | Measurements not available | ||
| Second Level | Bedroom | 13'0'' x 13'0'' | ||
| Second Level | Bedroom | 12'0'' x 14'4'' | ||
| Second Level | 3pc Bathroom | Measurements not available | ||
| Second Level | Bedroom | 12'0'' x 14'0'' | ||
| Second Level | Full Bathroom | Measurements not available | ||
| Second Level | Primary Bedroom | 13'6'' x 20'0'' | ||
| Second Level | Kitchen | 15'0'' x 12'0'' | ||
| Main Level | Dinette | 15'0'' x 15'0'' | ||
| Main Level | Family Room | 13'6'' x 19'0'' | ||
| Main Level | Dining Room | 12'0'' x 16'6'' | ||
| Main Level | Den | 8'6'' x 11'0'' | ||
| Main Level | 2pc Bathroom | 5'8'' x 5'6'' | ||
| Main Level | Foyer | 8'0'' x 11'0'' |
https://www.realtor.ca/real-estate/27578091/4-dolomiti-court-court-hamilton
Oliver Gill
Salesperson
1595 Upper James St Unit 4b
Hamilton, Ontario L9B 0H7
Surat S. Multani
Salesperson
860 Queenston Road Suite A
Stoney Creek, Ontario L8G 4A8




















































