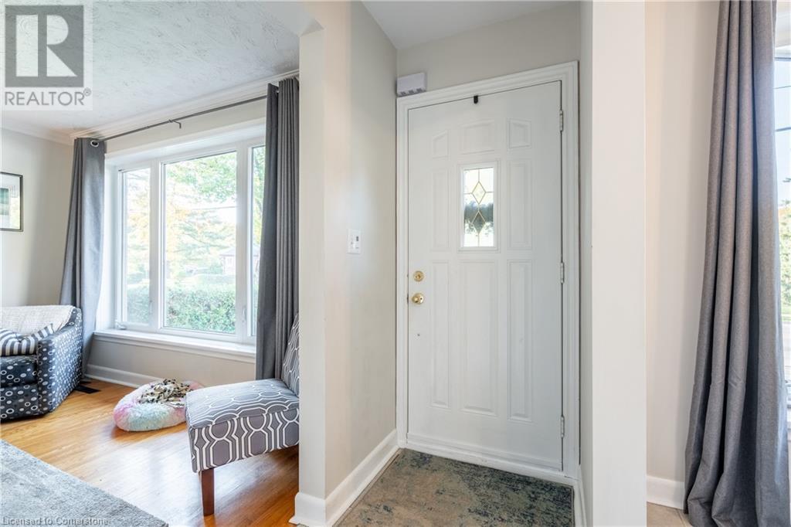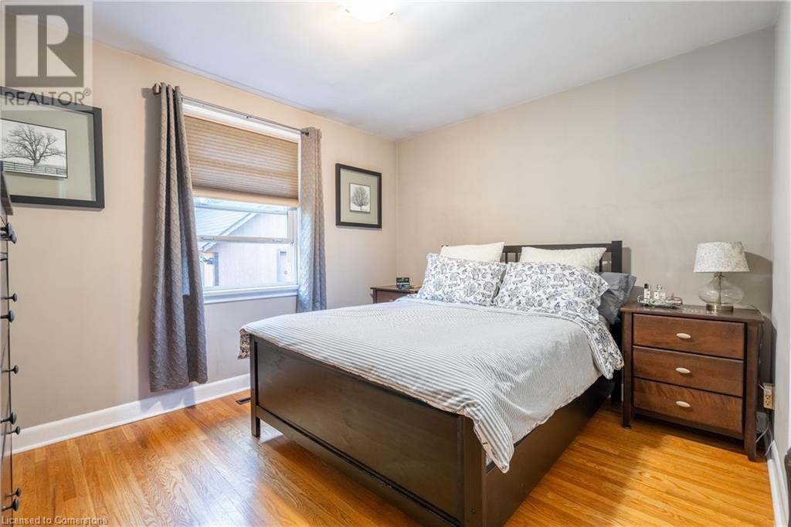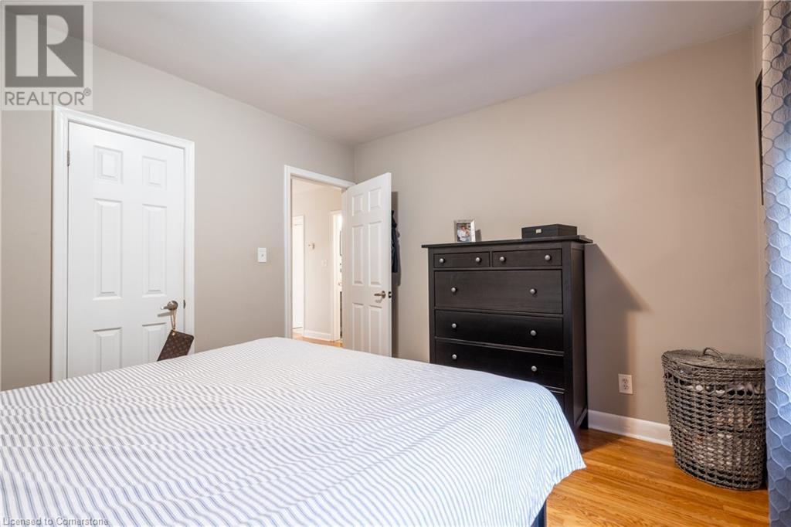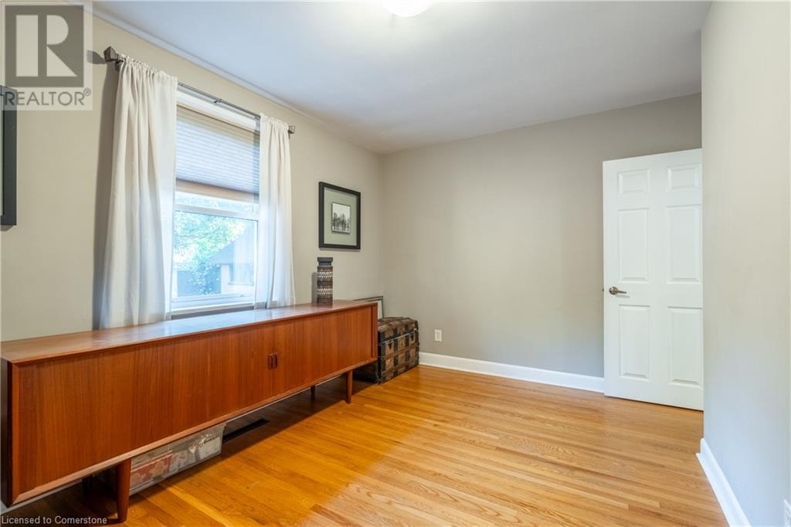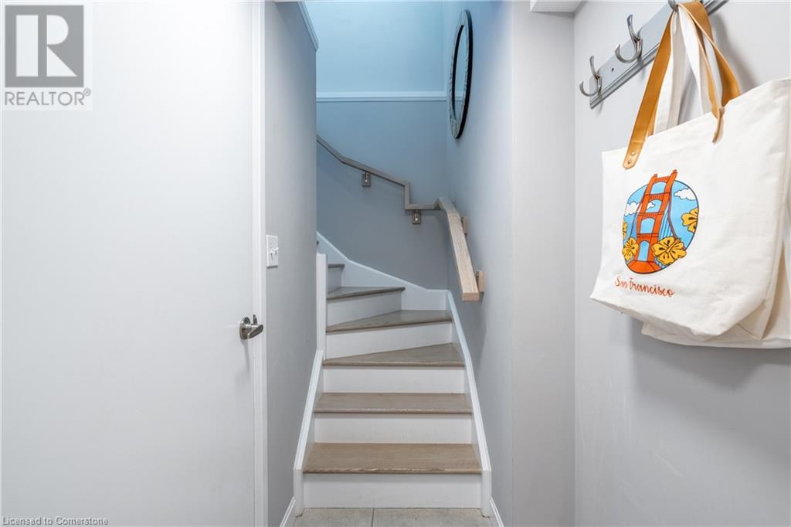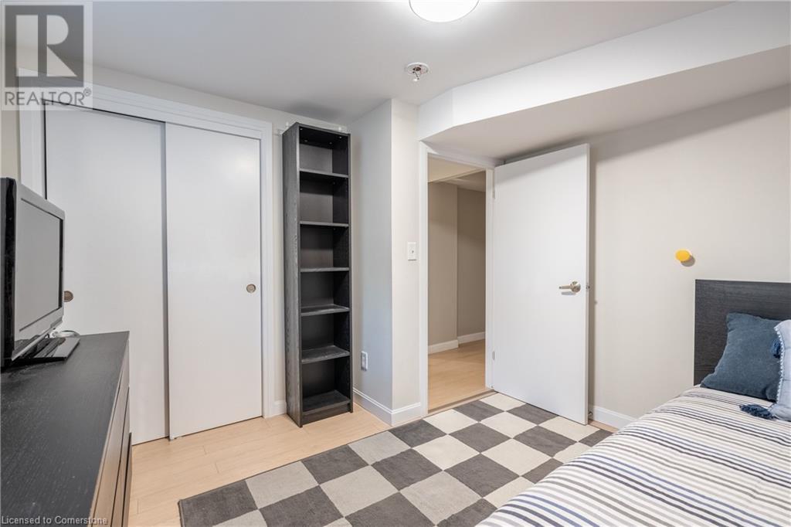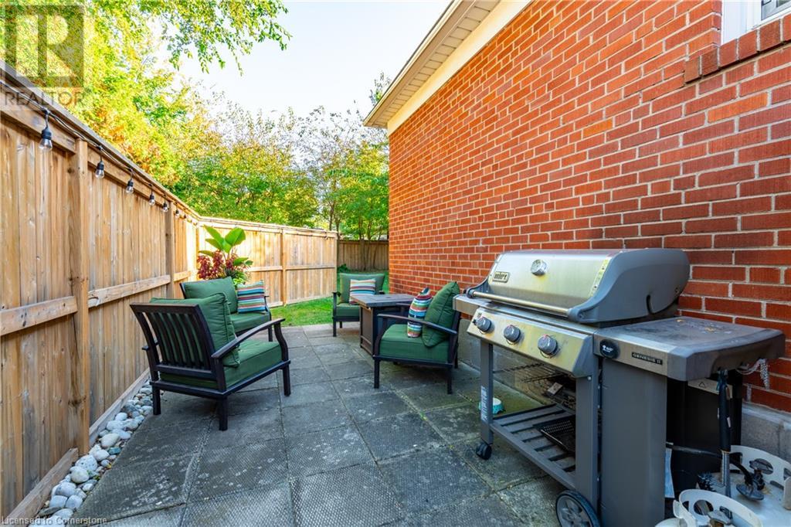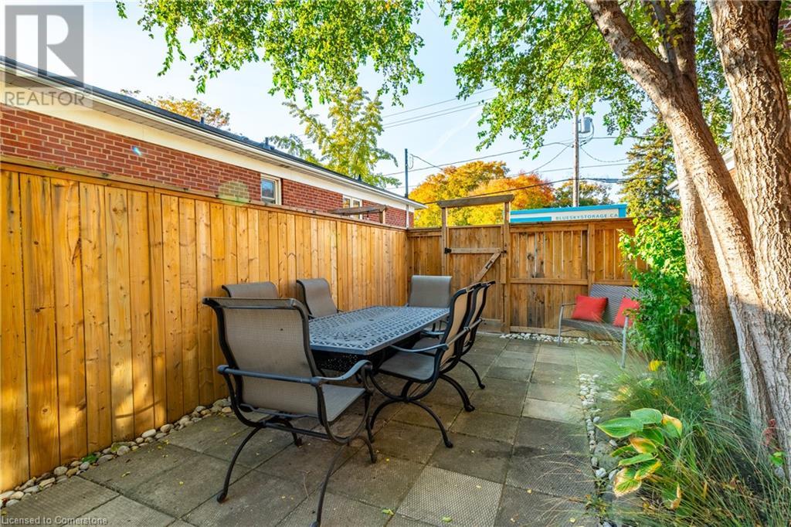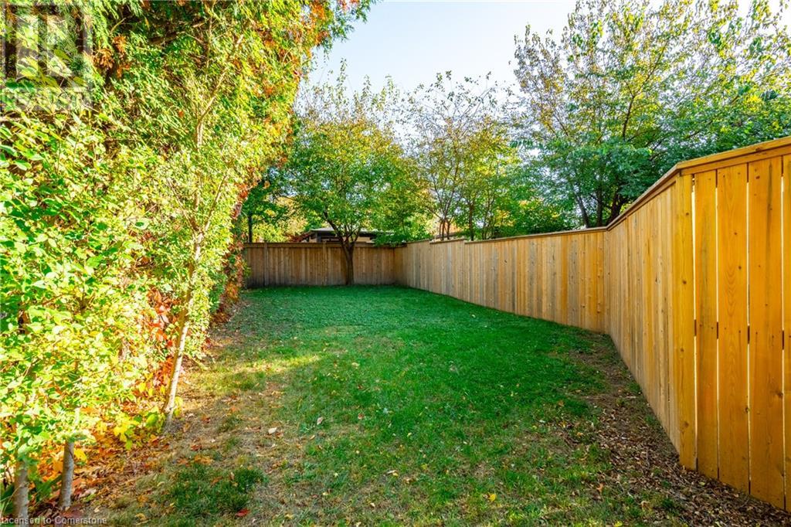2290 Woodward Avenue Burlington, Ontario L7R 1T6
$1,250,000
Welcome to 2290 Woodward Ave! This rare legal duplex is fully renovated to meet all legal requirements, making it an exceptional opportunity for investors or multi-generational living. The main floor features a bright, modern 3-bedroom floorplan with an updated kitchen, bathroom, and large family room perfect for entertaining. The spacious 2-bedroom basement unit has a separate entrance, a new kitchen, new bathroom, and a large family room, making it ideal for guests or rental income. Both units are equipped with separately controlled heating and cooling, and there's shared laundry with separate washers and dryers for both occupants. The large backyard offers two separate fenced spaces for each unit, perfect for outdoor enjoyment and privacy. Located just steps from downtown Burlington, enjoy easy access to shopping, restaurants, the waterfront, and schools. Don't miss out on this stunning property-it's truly a rare find! (id:48215)
Open House
This property has open houses!
2:00 pm
Ends at:4:00 pm
Property Details
| MLS® Number | 40668472 |
| Property Type | Single Family |
| AmenitiesNearBy | Hospital, Marina, Park, Place Of Worship, Public Transit, Schools, Shopping |
| CommunityFeatures | Community Centre |
| ParkingSpaceTotal | 4 |
Building
| BathroomTotal | 2 |
| BedroomsAboveGround | 3 |
| BedroomsBelowGround | 2 |
| BedroomsTotal | 5 |
| Appliances | Dishwasher, Dryer, Refrigerator, Stove, Washer, Hood Fan |
| ArchitecturalStyle | Bungalow |
| BasementDevelopment | Finished |
| BasementType | Full (finished) |
| ConstructionStyleAttachment | Detached |
| CoolingType | Central Air Conditioning |
| ExteriorFinish | Brick |
| FoundationType | Block |
| HeatingFuel | Natural Gas |
| HeatingType | Forced Air |
| StoriesTotal | 1 |
| SizeInterior | 2330 Sqft |
| Type | House |
| UtilityWater | Municipal Water |
Land
| AccessType | Road Access |
| Acreage | No |
| LandAmenities | Hospital, Marina, Park, Place Of Worship, Public Transit, Schools, Shopping |
| Sewer | Municipal Sewage System |
| SizeDepth | 115 Ft |
| SizeFrontage | 57 Ft |
| SizeTotalText | Under 1/2 Acre |
| ZoningDescription | R3.2 |
Rooms
| Level | Type | Length | Width | Dimensions |
|---|---|---|---|---|
| Basement | Bedroom | 10'1'' x 10'4'' | ||
| Basement | Bedroom | 8'0'' x 10'3'' | ||
| Basement | 4pc Bathroom | Measurements not available | ||
| Basement | Family Room | 11'1'' x 15'0'' | ||
| Basement | Kitchen | 10'9'' x 9'6'' | ||
| Basement | Laundry Room | Measurements not available | ||
| Main Level | Bedroom | 9'4'' x 13'10'' | ||
| Main Level | Bedroom | 11'9'' x 9'9'' | ||
| Main Level | Primary Bedroom | 10'2'' x 12'2'' | ||
| Main Level | 4pc Bathroom | Measurements not available | ||
| Main Level | Eat In Kitchen | 10'3'' x 18'3'' | ||
| Main Level | Family Room | 15'9'' x 11'10'' |
https://www.realtor.ca/real-estate/27578158/2290-woodward-avenue-burlington
Rob Golfi
Salesperson
1 Markland Street
Hamilton, Ontario L8P 2J5





