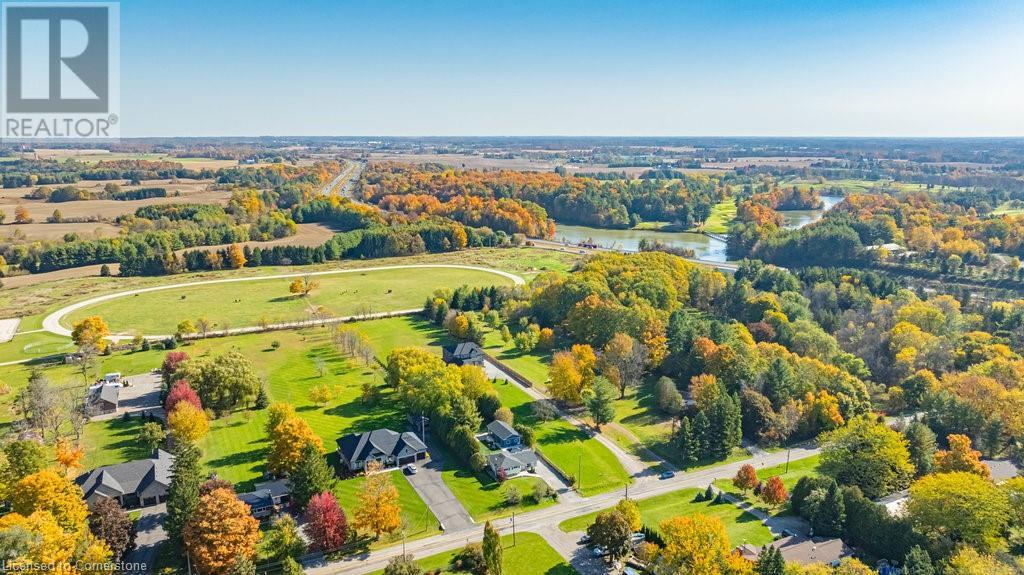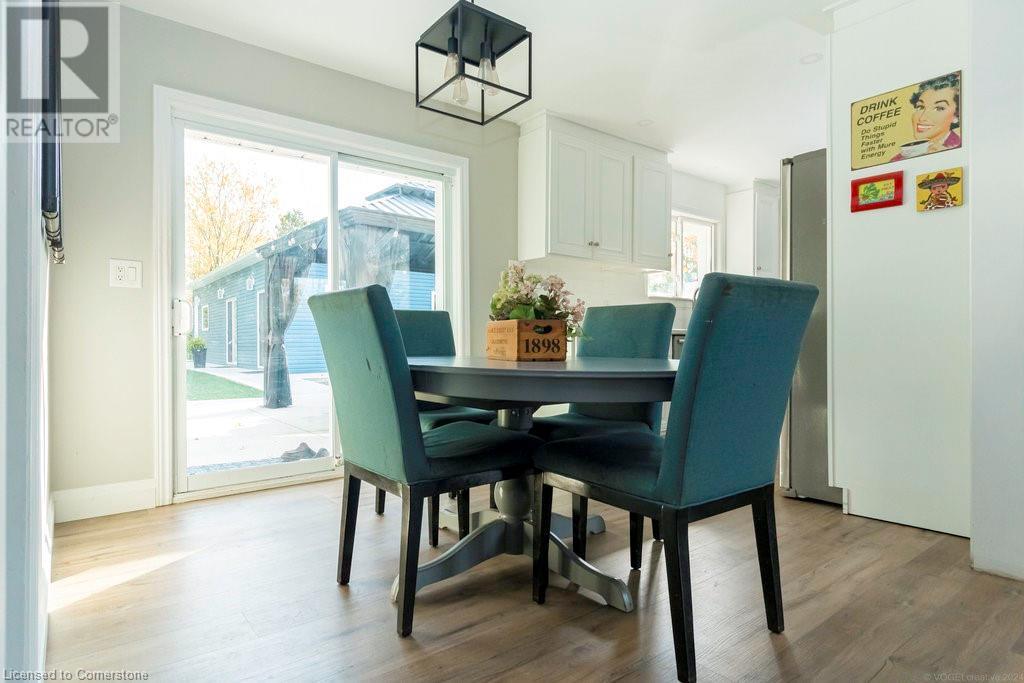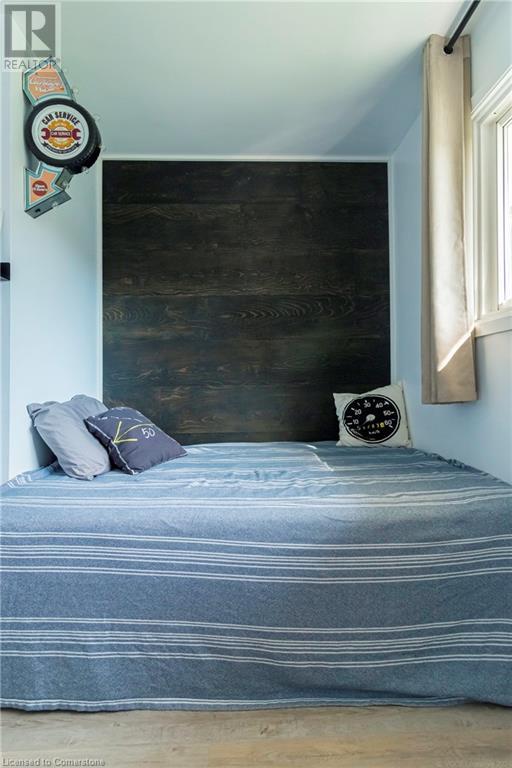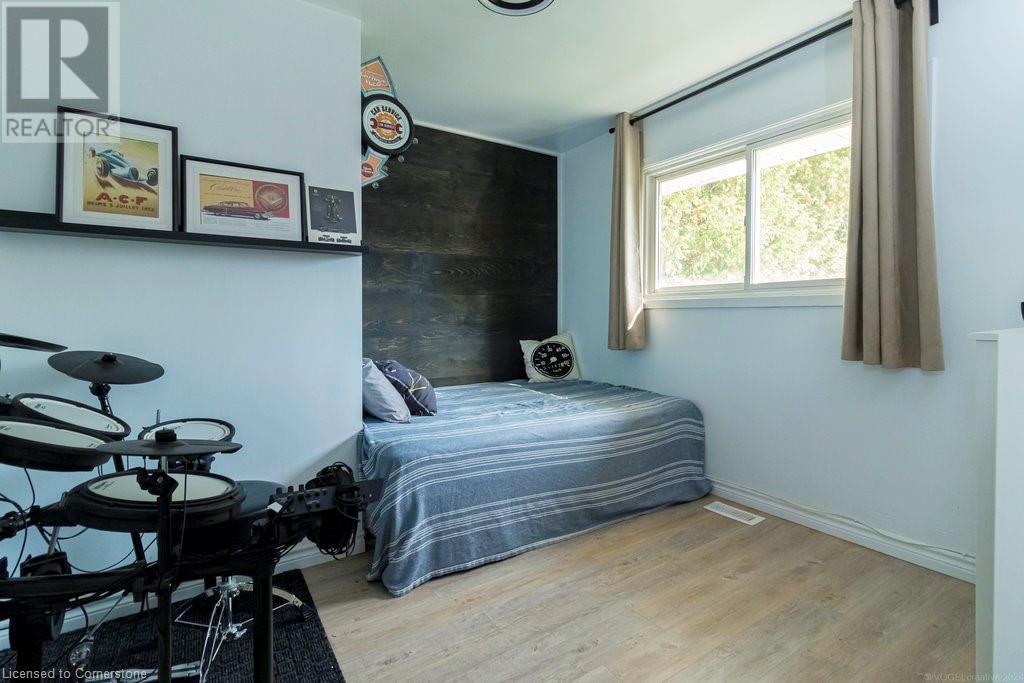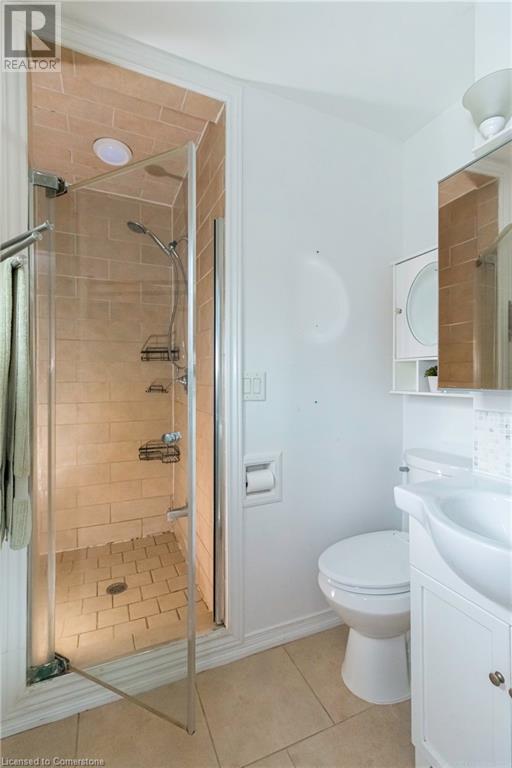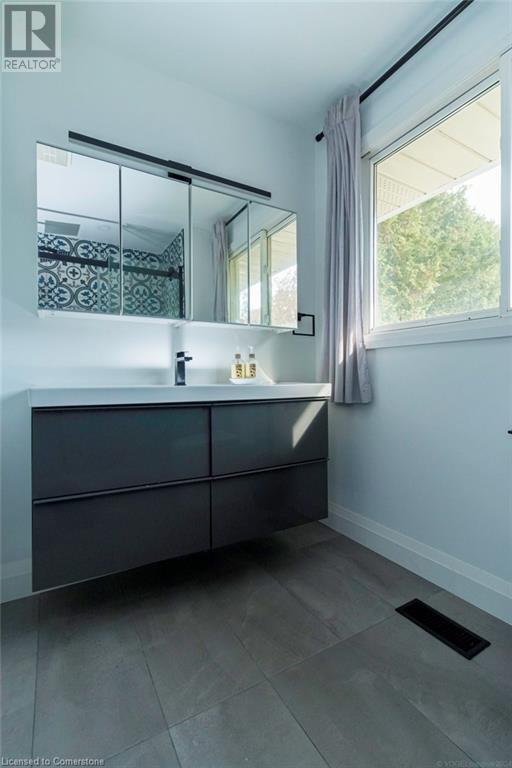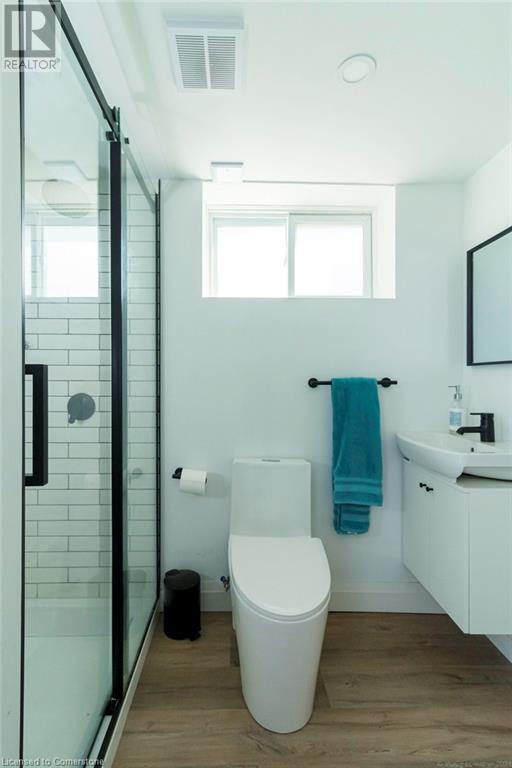183 Sunnyridge Road Ancaster, Ontario L0R 1R0
$1,298,000
Endless possibilities at 183 Sunnyridge Road, lovely rural Ancaster locale- a stunning half acre retreat with not one but TWO residential opportunities! The updated main home boasts 3 bedrooms, 3 full bathrooms and versatile living space, while the newly built 828 sq ft detached building w/ dedicated HVAC, bathroom, multiple rooms opens doors to endless potential; a guest house, home business, inlaw or income suite. Outdoors, the first section of the b/yard is nicely landscaped, including a recently added gazebo, concrete patio seating areas, low-maintenance artificial turf, and direct entries to the secondary building. The fenced rear yard w/ a large shed offers plenty of room for gardening, recreation, or simply enjoying the mature natural surroundings. Convenience is at your doorstep with school bus pickup, easy access to the Rail Trail for outdoor enthusiasts, and a nearby park with a play area. Plus, you're just a scenic 10-minute drive from Ancasters amenities, including Walmart Supercenter, Rona, Longos, and Highway 403. A must-see to fully appreciate the wonderful features of this locale where you can experience the best of both worlds close to everything, yet a world away, where every day feels like a retreat! (id:48215)
Open House
This property has open houses!
2:00 pm
Ends at:4:00 pm
Property Details
| MLS® Number | 40667351 |
| Property Type | Single Family |
| Amenities Near By | Golf Nearby, Park, Place Of Worship, Playground, Schools, Shopping |
| Communication Type | High Speed Internet |
| Community Features | Industrial Park, Quiet Area, Community Centre, School Bus |
| Equipment Type | None |
| Features | Conservation/green Belt, Crushed Stone Driveway, Country Residential, Gazebo, Sump Pump, In-law Suite |
| Parking Space Total | 6 |
| Rental Equipment Type | None |
| Structure | Workshop, Shed |
| View Type | View (panoramic) |
Building
| Bathroom Total | 4 |
| Bedrooms Above Ground | 3 |
| Bedrooms Total | 3 |
| Appliances | Dishwasher, Dryer, Microwave, Refrigerator, Stove, Water Purifier, Washer, Gas Stove(s), Window Coverings |
| Basement Development | Finished |
| Basement Type | Partial (finished) |
| Constructed Date | 1967 |
| Construction Style Attachment | Detached |
| Cooling Type | Central Air Conditioning |
| Exterior Finish | Brick Veneer, Other, Vinyl Siding |
| Fire Protection | Smoke Detectors |
| Fixture | Ceiling Fans |
| Foundation Type | Poured Concrete |
| Heating Fuel | Natural Gas |
| Heating Type | Forced Air, Heat Pump |
| Size Interior | 2,363 Ft2 |
| Type | House |
| Utility Water | Drilled Well, Well |
Land
| Access Type | Road Access, Highway Access, Highway Nearby |
| Acreage | No |
| Fence Type | Partially Fenced |
| Land Amenities | Golf Nearby, Park, Place Of Worship, Playground, Schools, Shopping |
| Sewer | Septic System |
| Size Depth | 358 Ft |
| Size Frontage | 64 Ft |
| Size Total Text | 1/2 - 1.99 Acres |
| Zoning Description | S1 |
Rooms
| Level | Type | Length | Width | Dimensions |
|---|---|---|---|---|
| Second Level | 3pc Bathroom | 6'2'' x 8' | ||
| Second Level | 3pc Bathroom | 9'5'' x 5'11'' | ||
| Second Level | Bedroom | 11'6'' x 10'3'' | ||
| Second Level | Bedroom | 9'5'' x 12'5'' | ||
| Second Level | Primary Bedroom | 11'6'' x 16'3'' | ||
| Lower Level | Utility Room | 6'2'' x 9'5'' | ||
| Lower Level | Laundry Room | 9'2'' x 9'8'' | ||
| Lower Level | 3pc Bathroom | 6'2'' x 9'5'' | ||
| Lower Level | Family Room | 9'5'' x 19'3'' | ||
| Main Level | Recreation Room | 40' x 20' | ||
| Main Level | 3pc Bathroom | 7'2'' x 7'6'' | ||
| Main Level | Eat In Kitchen | 20'9'' x 12'2'' | ||
| Main Level | Living Room | 12'2'' x 20'10'' |
Utilities
| Cable | Available |
| Electricity | Available |
| Natural Gas | Available |
| Telephone | Available |
https://www.realtor.ca/real-estate/27578159/183-sunnyridge-road-ancaster

Colette Cooper
Broker
http//www.colettecooper.com
1122 Wilson Street W Suite 200
Ancaster, Ontario L9G 3K9
(905) 648-4451



