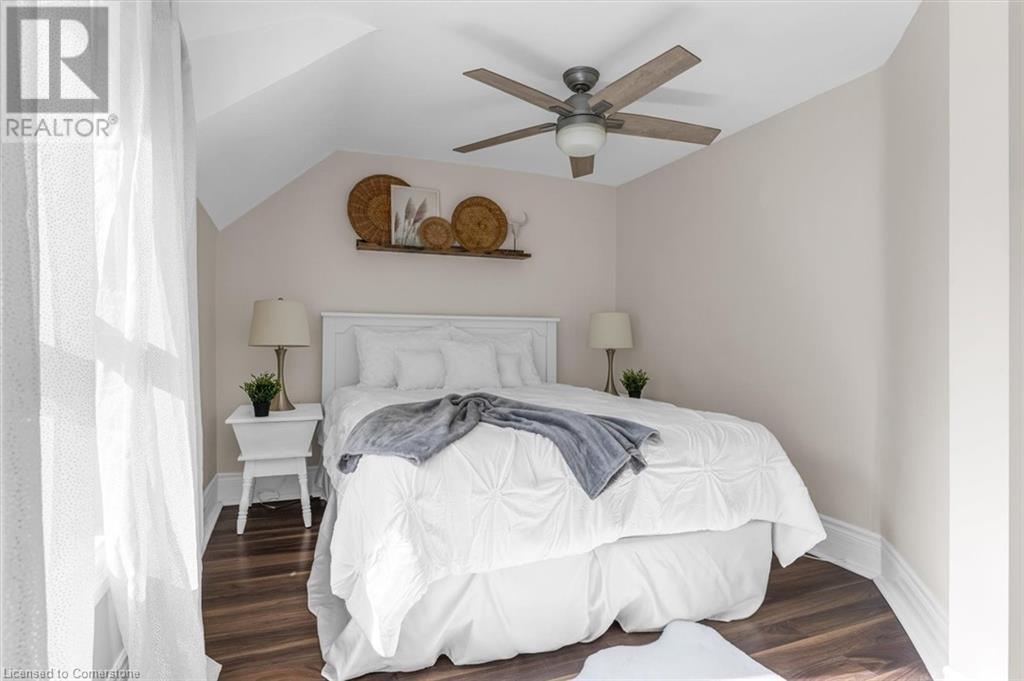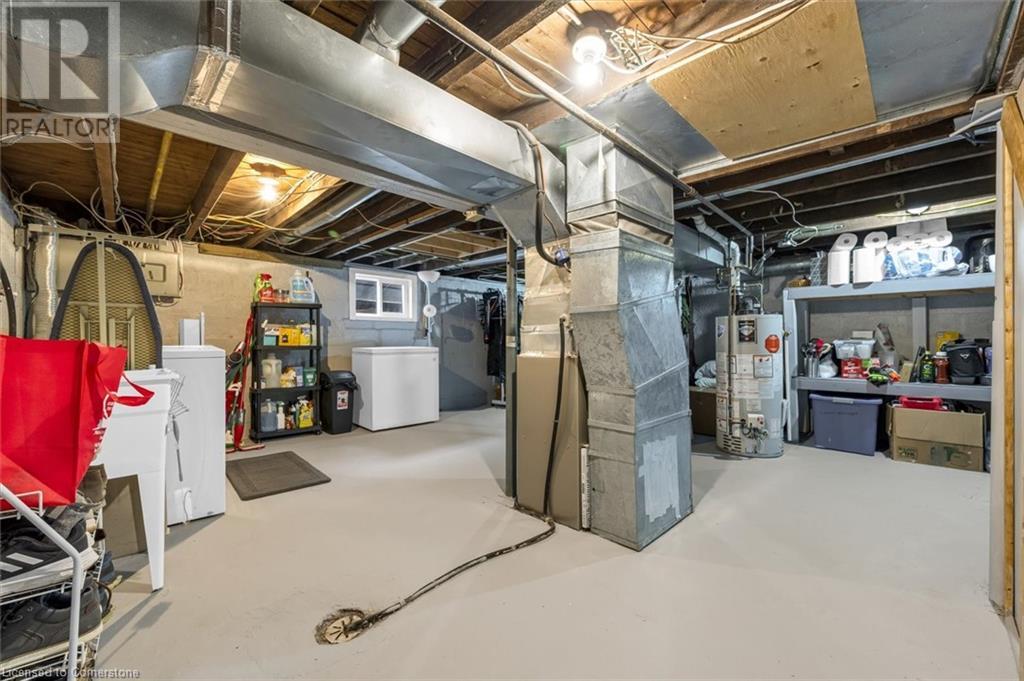56 Junkin Street St. Catharines, Ontario L2R 1N6
$475,900
Welcome to this charming 2-bedroom detached home in the sought-after Fitzgerald neighborhood of St. Catharines. Step into the enclosed front porch, perfect for enjoying your morning coffee or relaxing with a good book. French doors open into the sun-filled living room, ideal for entertaining or quiet relaxation. The eat-in kitchen, complete with granite countertops, is perfect for family meals. The bright back sunroom offers versatility—use it as an office, reading nook, mudroom, or whatever you envision. Upstairs, you’ll find the primary bedroom with a large closet, a second bedroom, and a 4-piece bathroom featuring an oversized clawfoot tub, perfect for unwinding after a long day. The fully unfinished basement awaits your personal touch. Outside, the large fenced private backyard provides plenty of space for children, pets, or outdoor gatherings. The attached single car garage is ideal for extra storage or parking. Conveniently located near parks, shopping, and transit, and just minutes from the QEW, this home is perfect for commuters. Whether you're an investor, a family, or a single professional, this property is sure to meet your needs. (id:48215)
Property Details
| MLS® Number | 40667677 |
| Property Type | Single Family |
| AmenitiesNearBy | Park, Place Of Worship, Playground, Public Transit, Shopping |
| EquipmentType | Water Heater |
| Features | Automatic Garage Door Opener |
| ParkingSpaceTotal | 2 |
| RentalEquipmentType | Water Heater |
Building
| BathroomTotal | 1 |
| BedroomsAboveGround | 2 |
| BedroomsTotal | 2 |
| Appliances | Dishwasher, Dryer, Freezer, Refrigerator, Stove, Washer, Microwave Built-in, Garage Door Opener |
| ArchitecturalStyle | 2 Level |
| BasementDevelopment | Unfinished |
| BasementType | Full (unfinished) |
| ConstructedDate | 1880 |
| ConstructionStyleAttachment | Detached |
| CoolingType | Central Air Conditioning |
| ExteriorFinish | Aluminum Siding |
| Fixture | Ceiling Fans |
| HeatingFuel | Natural Gas |
| HeatingType | Forced Air |
| StoriesTotal | 2 |
| SizeInterior | 919 Sqft |
| Type | House |
| UtilityWater | Municipal Water |
Parking
| Attached Garage |
Land
| AccessType | Road Access, Highway Access |
| Acreage | No |
| FenceType | Fence |
| LandAmenities | Park, Place Of Worship, Playground, Public Transit, Shopping |
| Sewer | Municipal Sewage System |
| SizeDepth | 80 Ft |
| SizeFrontage | 44 Ft |
| SizeTotalText | 1/2 - 1.99 Acres |
| ZoningDescription | R2 |
Rooms
| Level | Type | Length | Width | Dimensions |
|---|---|---|---|---|
| Second Level | 4pc Bathroom | 6'5'' x 6'6'' | ||
| Second Level | Bedroom | 9'7'' x 9'5'' | ||
| Second Level | Primary Bedroom | 19'3'' x 9'5'' | ||
| Main Level | Sunroom | 7'11'' x 4'11'' | ||
| Main Level | Eat In Kitchen | 18'10'' x 9'5'' | ||
| Main Level | Living Room | 11'9'' x 9'7'' | ||
| Main Level | Porch | 15'6'' x 6'4'' |
https://www.realtor.ca/real-estate/27578267/56-junkin-street-st-catharines
Marion Benson
Broker
2025 Maria Street Unit 4a
Burlington, Ontario L7R 0G6
































