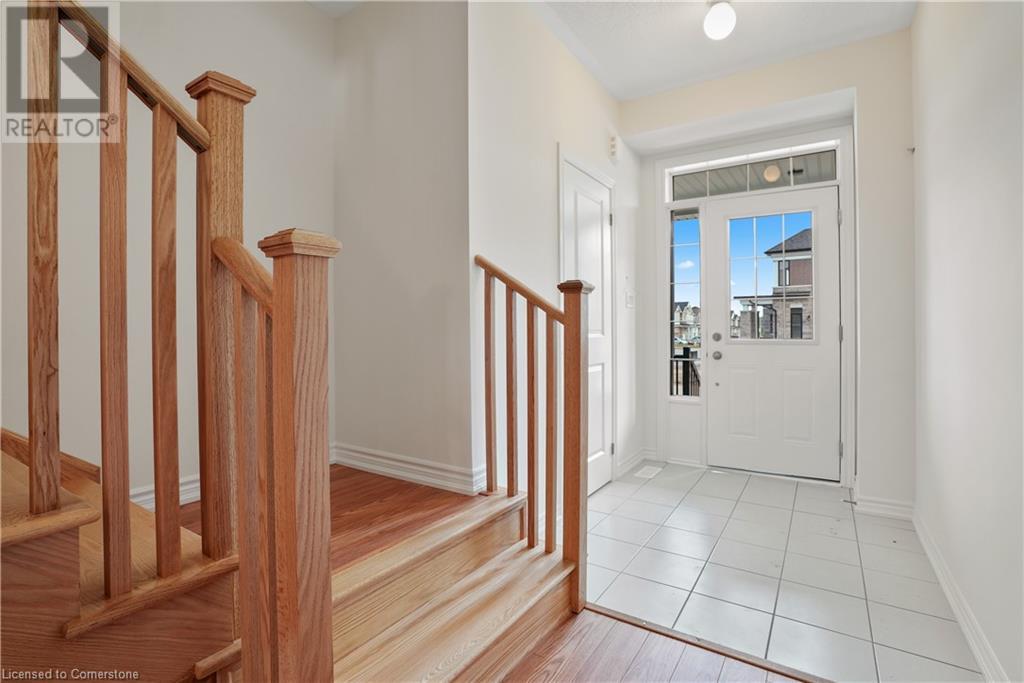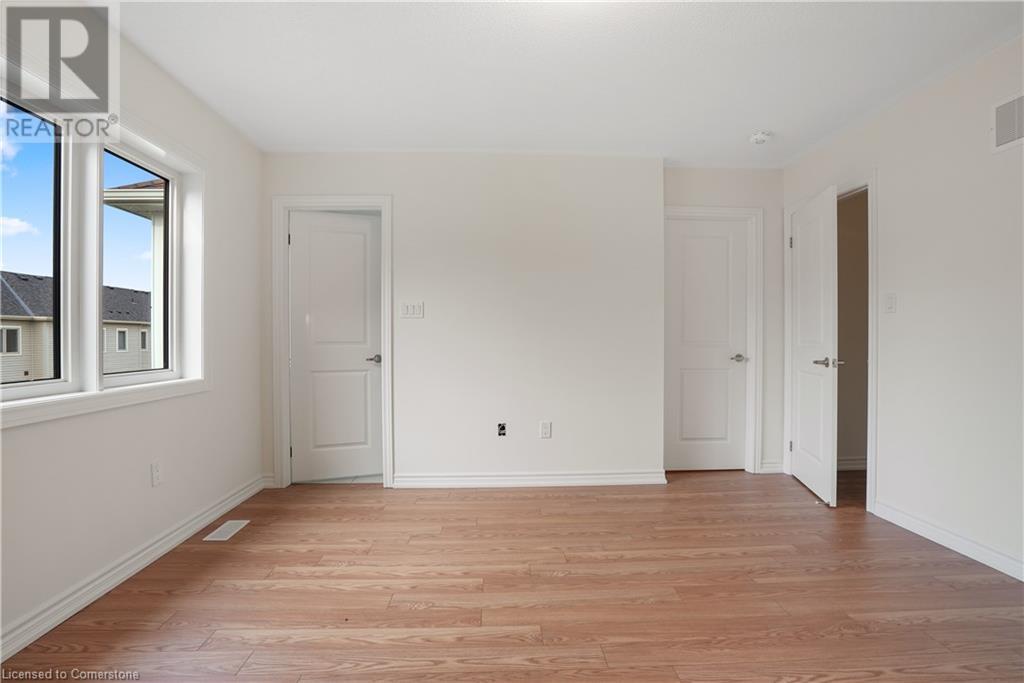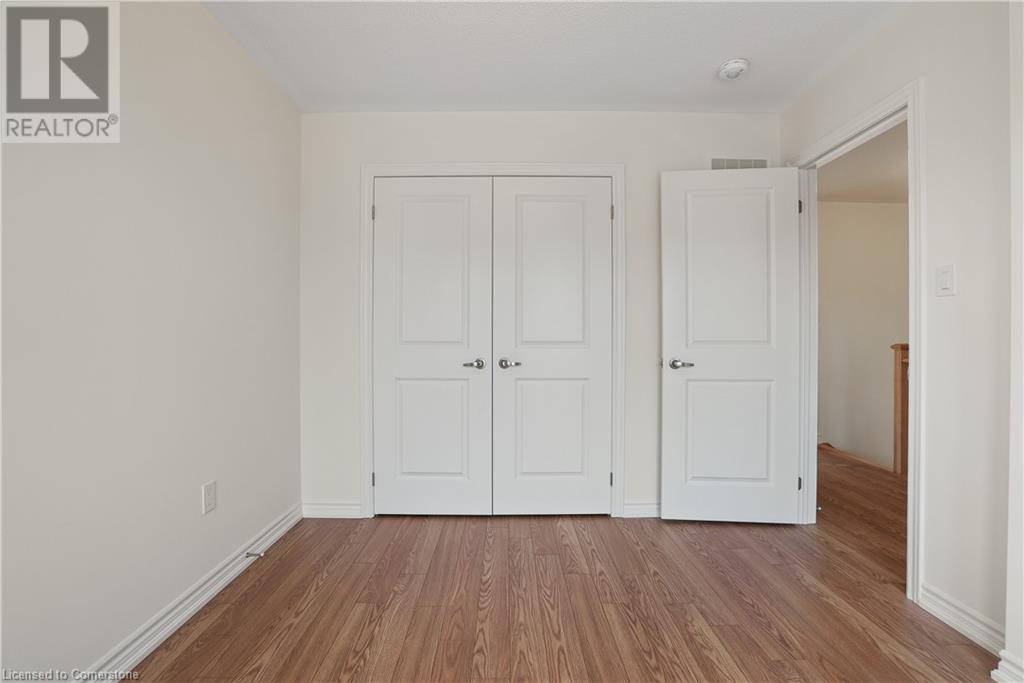12 Hylton Drive Barrie, Ontario L9J 0W5
$737,500
Discover luxury living in Barrie with this brand-new, beautifully crafted townhouse. Situated in a peaceful neighborhood, this spacious home boasts 3 elegantly designed bedrooms, each with generous closets. The master bedroom offers a private ensuite and a walk-in closet, making it an ideal retreat for families who value both comfort and style. Conveniently located close to top-rated schools, the GO station, and vibrant shopping plazas, this townhouse ensures a seamless and connected lifestyle. With high-end finishes throughout and expansive living spaces perfect for relaxation, this home is designed to elevate your living experience. (id:48215)
Property Details
| MLS® Number | 40667618 |
| Property Type | Single Family |
| AmenitiesNearBy | Hospital, Schools, Shopping |
| CommunityFeatures | Quiet Area |
| EquipmentType | Water Heater |
| Features | Paved Driveway |
| ParkingSpaceTotal | 2 |
| RentalEquipmentType | Water Heater |
Building
| BathroomTotal | 3 |
| BedroomsAboveGround | 3 |
| BedroomsTotal | 3 |
| Appliances | Dishwasher, Dryer, Refrigerator, Stove, Washer, Hood Fan |
| ArchitecturalStyle | 2 Level |
| BasementDevelopment | Unfinished |
| BasementType | Full (unfinished) |
| ConstructionStyleAttachment | Attached |
| CoolingType | Central Air Conditioning |
| ExteriorFinish | Aluminum Siding, Brick |
| FoundationType | Poured Concrete |
| HalfBathTotal | 1 |
| HeatingType | Forced Air |
| StoriesTotal | 2 |
| SizeInterior | 1259 Sqft |
| Type | Row / Townhouse |
| UtilityWater | Municipal Water |
Parking
| Attached Garage |
Land
| AccessType | Highway Access |
| Acreage | No |
| LandAmenities | Hospital, Schools, Shopping |
| Sewer | Municipal Sewage System |
| SizeFrontage | 20 Ft |
| SizeTotalText | Under 1/2 Acre |
| ZoningDescription | Res |
Rooms
| Level | Type | Length | Width | Dimensions |
|---|---|---|---|---|
| Second Level | 3pc Bathroom | Measurements not available | ||
| Second Level | 3pc Bathroom | Measurements not available | ||
| Second Level | Bedroom | 9'1'' x 9'5'' | ||
| Second Level | Bedroom | 9'8'' x 11'0'' | ||
| Second Level | Primary Bedroom | 18'8'' x 13'4'' | ||
| Main Level | 2pc Bathroom | Measurements not available | ||
| Main Level | Breakfast | 8'8'' x 8'5'' | ||
| Main Level | Kitchen | 8'8'' x 7'6'' | ||
| Main Level | Great Room | 10'0'' x 15'5'' |
https://www.realtor.ca/real-estate/27574426/12-hylton-drive-barrie
Sukhy Johal Tak
Salesperson
2049 Pine Street #7u
Burlington, Ontario L7R 1E9
































