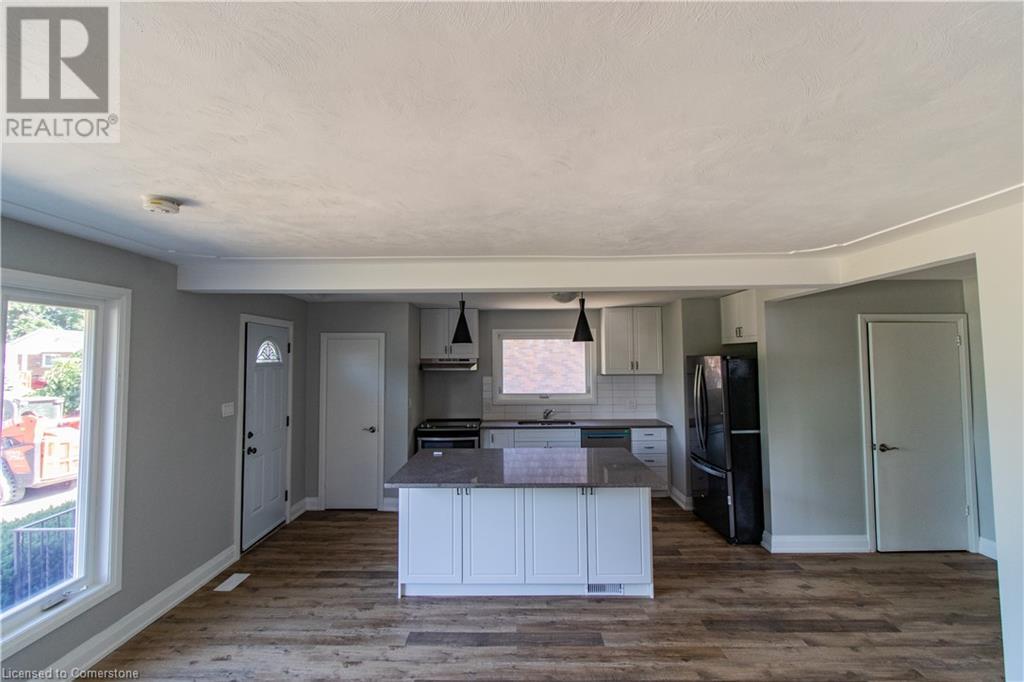277 Upper Paradise Road Hamilton, Ontario L9C 5C3
6 Bedroom
2 Bathroom
1003 sqft
Bungalow
Central Air Conditioning
Forced Air
$699,900
Legal duplex on Hamilton Mountain – a perfect turn-key investment opportunity! Recently renovated from top to bottom, this property is situated in a desirable neighbourhood close to all major amenities, schools and highways. Both units feature 3 bedrooms, one bathroom, ensuite laundry. Don’t miss out on your chance to add to your portfolio & secure a positive cash-flow property. (id:48215)
Property Details
| MLS® Number | 40667286 |
| Property Type | Single Family |
| AmenitiesNearBy | Hospital, Park, Place Of Worship, Public Transit, Schools |
| CommunityFeatures | Quiet Area, Community Centre |
| EquipmentType | None |
| Features | Paved Driveway |
| ParkingSpaceTotal | 4 |
| RentalEquipmentType | None |
Building
| BathroomTotal | 2 |
| BedroomsAboveGround | 3 |
| BedroomsBelowGround | 3 |
| BedroomsTotal | 6 |
| ArchitecturalStyle | Bungalow |
| BasementDevelopment | Finished |
| BasementType | Full (finished) |
| ConstructedDate | 1957 |
| ConstructionStyleAttachment | Detached |
| CoolingType | Central Air Conditioning |
| ExteriorFinish | Brick |
| FoundationType | Block |
| HeatingFuel | Natural Gas |
| HeatingType | Forced Air |
| StoriesTotal | 1 |
| SizeInterior | 1003 Sqft |
| Type | House |
| UtilityWater | Municipal Water |
Land
| Acreage | No |
| LandAmenities | Hospital, Park, Place Of Worship, Public Transit, Schools |
| Sewer | Municipal Sewage System |
| SizeDepth | 102 Ft |
| SizeFrontage | 50 Ft |
| SizeTotalText | Under 1/2 Acre |
| ZoningDescription | R1 |
Rooms
| Level | Type | Length | Width | Dimensions |
|---|---|---|---|---|
| Basement | 3pc Bathroom | Measurements not available | ||
| Basement | Bedroom | 11'0'' x 11'0'' | ||
| Basement | Bedroom | 10'6'' x 8'0'' | ||
| Basement | Bedroom | 11'8'' x 11'0'' | ||
| Basement | Living Room | 14'7'' x 12'0'' | ||
| Basement | Kitchen | 12'9'' x 10'0'' | ||
| Main Level | 3pc Bathroom | Measurements not available | ||
| Main Level | Bedroom | 11'8'' x 9'0'' | ||
| Main Level | Bedroom | 10'3'' x 11'7'' | ||
| Main Level | Bedroom | 11'5'' x 9'4'' | ||
| Main Level | Kitchen | 11'6'' x 10'0'' | ||
| Main Level | Living Room | 15'6'' x 13'0'' |
https://www.realtor.ca/real-estate/27569804/277-upper-paradise-road-hamilton
Rachel Morgan
Broker
RE/MAX Escarpment Realty Inc.
4121 Fairview Street Unit 4b
Burlington, Ontario L7L 2A4
4121 Fairview Street Unit 4b
Burlington, Ontario L7L 2A4
Christina Wasley
Broker
RE/MAX Escarpment Realty Inc.
4121 Fairview Street Unit 4b
Burlington, Ontario L7L 2A4
4121 Fairview Street Unit 4b
Burlington, Ontario L7L 2A4




















