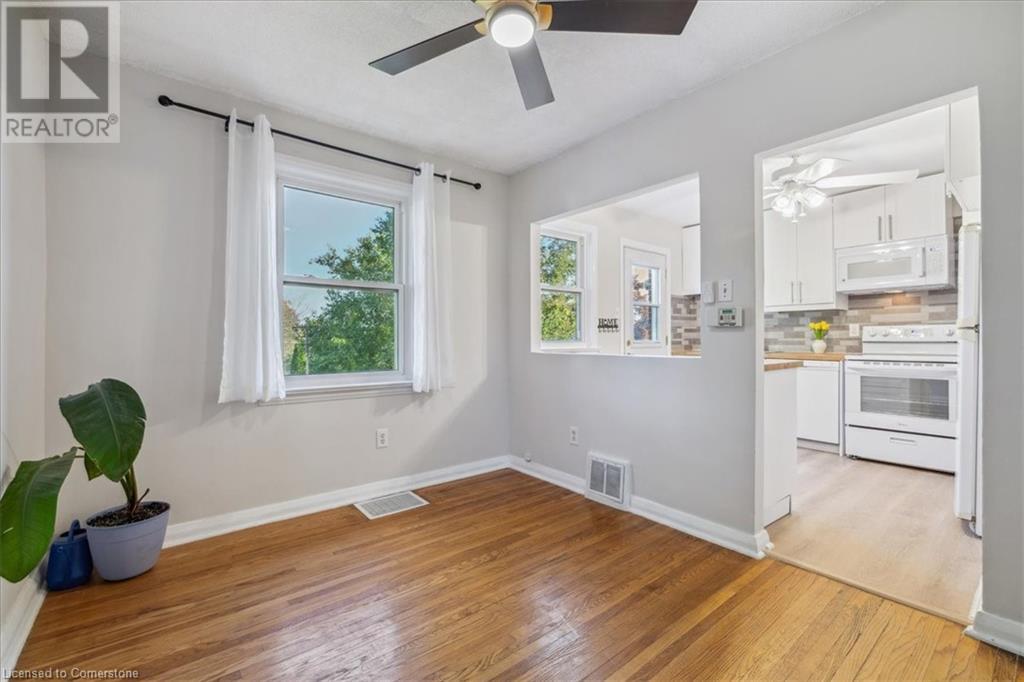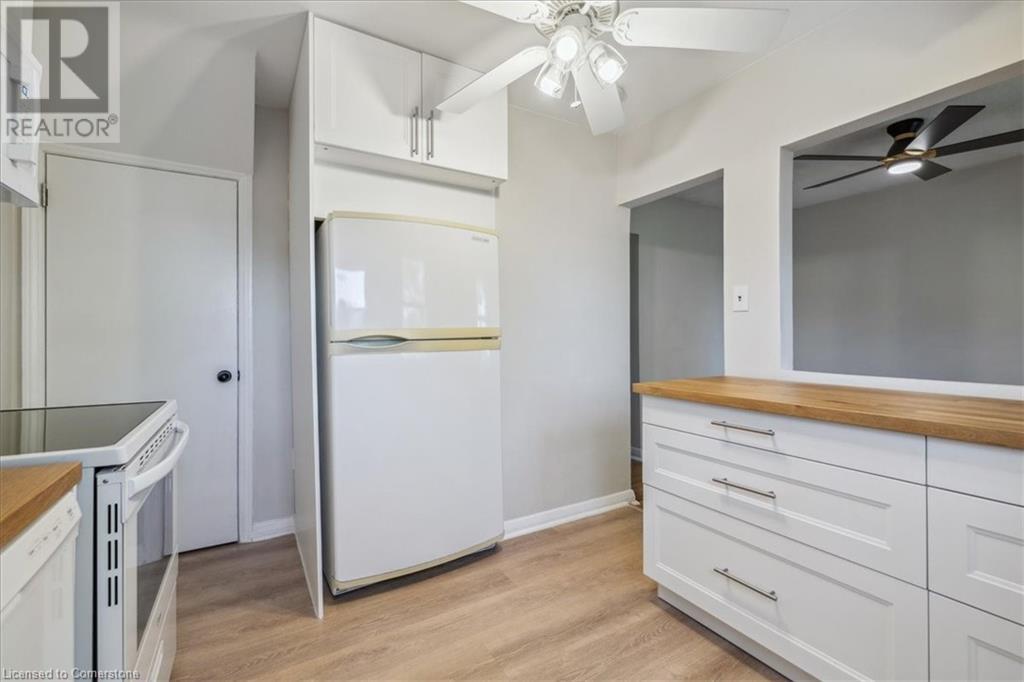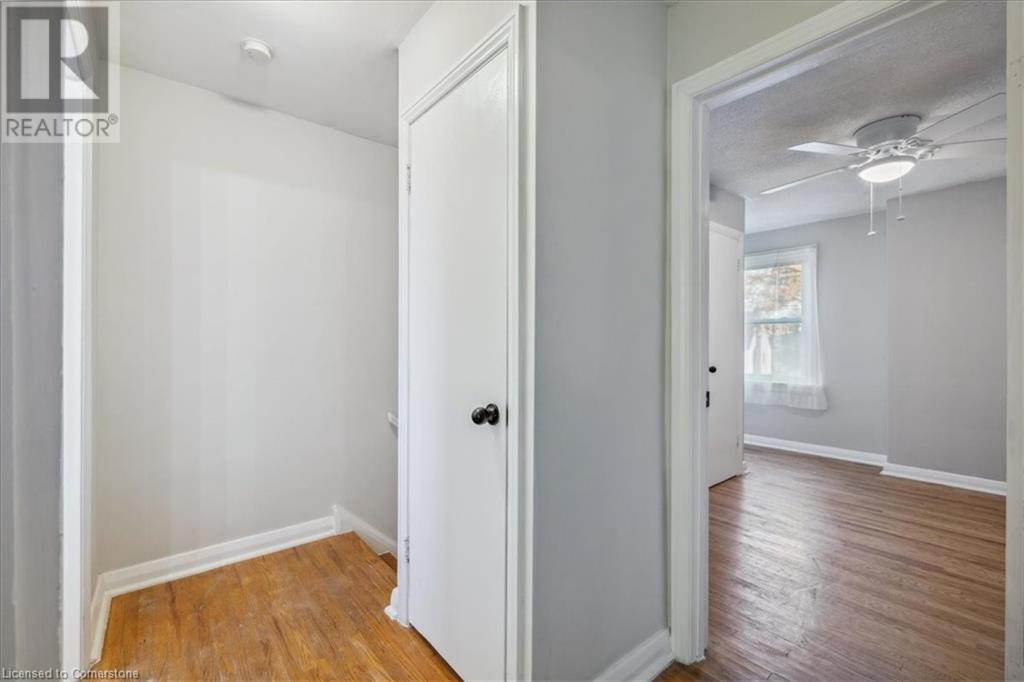2275 King Street E Hamilton, Ontario L8K 1X5
3 Bedroom
1 Bathroom
1010 sqft
2 Level
Window Air Conditioner
$2,400 MonthlyInsurance
Extremely well maintained 3 bedroom freehold townhouse. On a bus route in east Hamilton, easy access to the red hill parkway, ideal for the commuter. Hardwood flooring, new updated kitchen with white cabinets and pot drawers, open to dining room, Nice size rooms throughout. The landlord is okay with a cat or an adult dog that is trained, There is a window air conditioner and a portable air conditioner that is used on the ground floor. this is non smoking. (id:48215)
Property Details
| MLS® Number | 40666952 |
| Property Type | Single Family |
| AmenitiesNearBy | Park, Place Of Worship, Public Transit, Schools |
| CommunityFeatures | High Traffic Area |
| Features | Crushed Stone Driveway |
| ParkingSpaceTotal | 2 |
Building
| BathroomTotal | 1 |
| BedroomsAboveGround | 3 |
| BedroomsTotal | 3 |
| Appliances | Dishwasher, Dryer, Refrigerator, Stove, Water Meter, Washer, Microwave Built-in |
| ArchitecturalStyle | 2 Level |
| BasementDevelopment | Unfinished |
| BasementType | Full (unfinished) |
| ConstructedDate | 1952 |
| ConstructionStyleAttachment | Attached |
| CoolingType | Window Air Conditioner |
| ExteriorFinish | Brick, Metal |
| FireProtection | Smoke Detectors |
| FoundationType | Poured Concrete |
| HeatingFuel | Natural Gas |
| StoriesTotal | 2 |
| SizeInterior | 1010 Sqft |
| Type | Row / Townhouse |
| UtilityWater | Municipal Water |
Land
| AccessType | Road Access, Highway Access |
| Acreage | No |
| LandAmenities | Park, Place Of Worship, Public Transit, Schools |
| Sewer | Municipal Sewage System |
| SizeDepth | 107 Ft |
| SizeFrontage | 20 Ft |
| SizeTotalText | Under 1/2 Acre |
| ZoningDescription | De |
Rooms
| Level | Type | Length | Width | Dimensions |
|---|---|---|---|---|
| Second Level | 4pc Bathroom | 6'0'' x 8'0'' | ||
| Second Level | Bedroom | 10'0'' x 8'0'' | ||
| Second Level | Bedroom | 10'0'' x 8'0'' | ||
| Second Level | Primary Bedroom | 14'0'' x 9'0'' | ||
| Basement | Storage | Measurements not available | ||
| Basement | Laundry Room | Measurements not available | ||
| Main Level | Kitchen | 11'0'' x 10'0'' | ||
| Main Level | Dining Room | 11'0'' x 8'8'' | ||
| Main Level | Living Room | 19'0'' x 11'0'' |
https://www.realtor.ca/real-estate/27572911/2275-king-street-e-hamilton
Terry Rogers
Salesperson
Royal LePage Burloak Real Estate Services
2025 Maria Street Unit 4a
Burlington, Ontario L7R 0G6
2025 Maria Street Unit 4a
Burlington, Ontario L7R 0G6












































