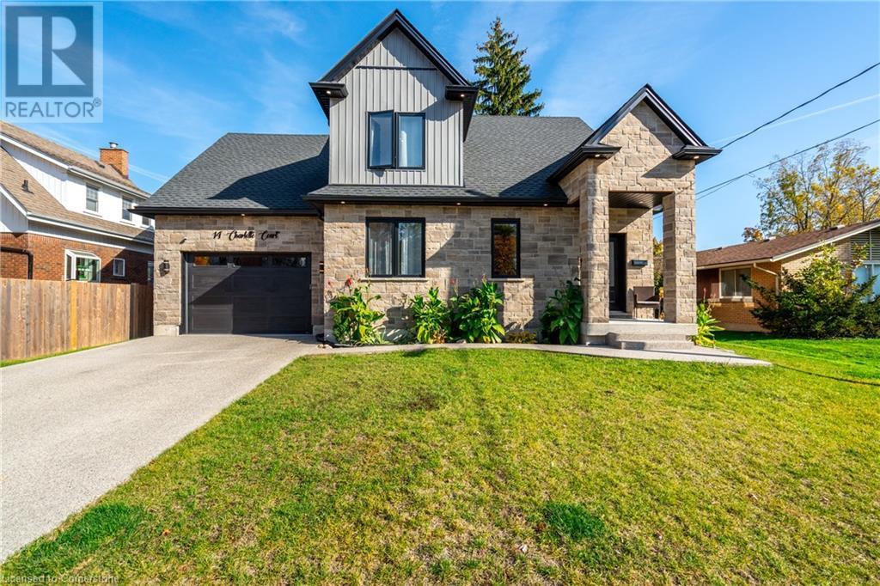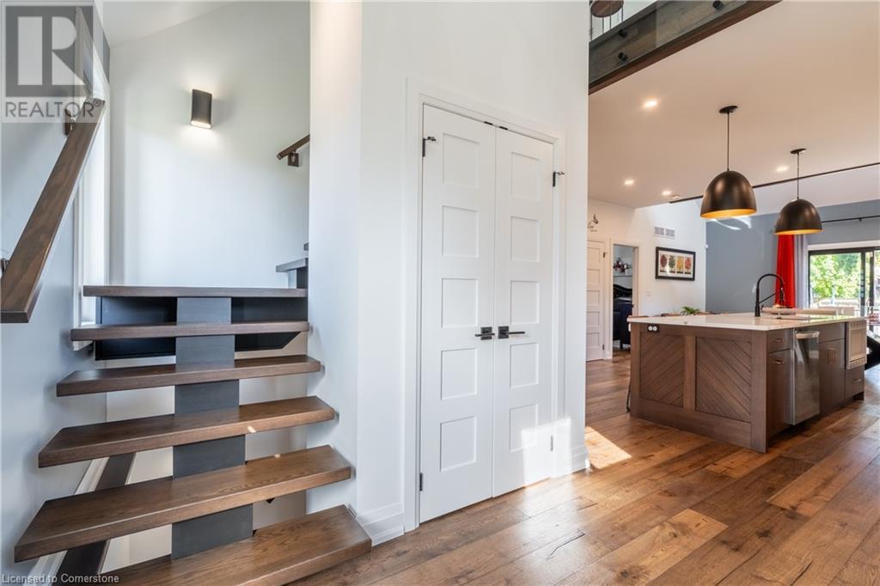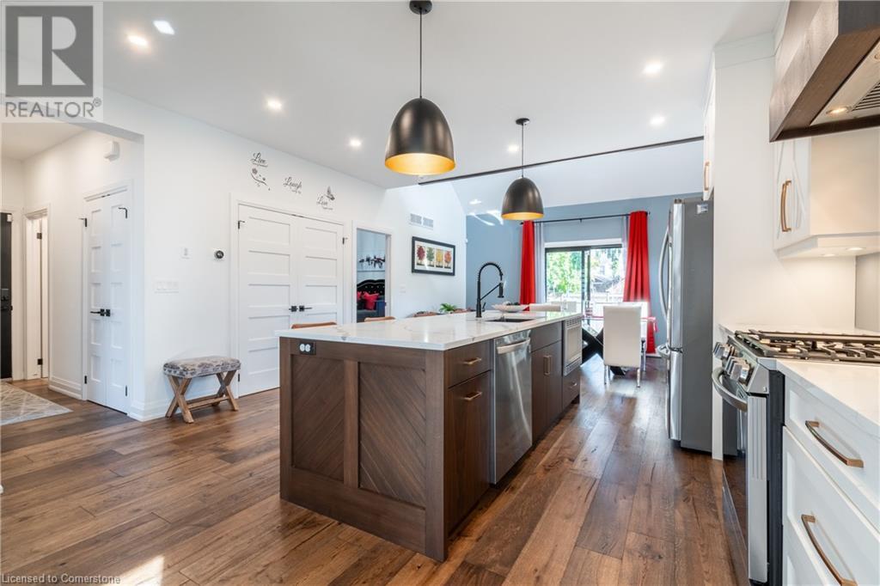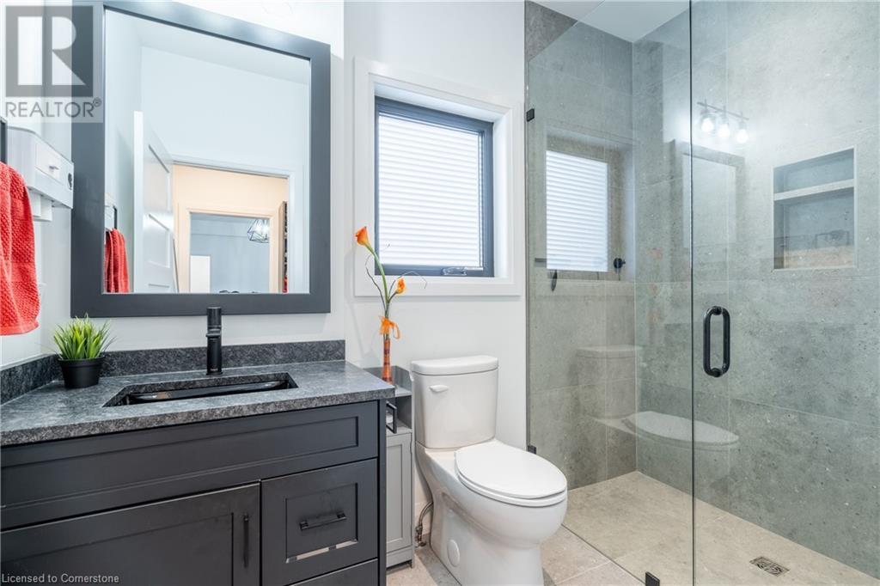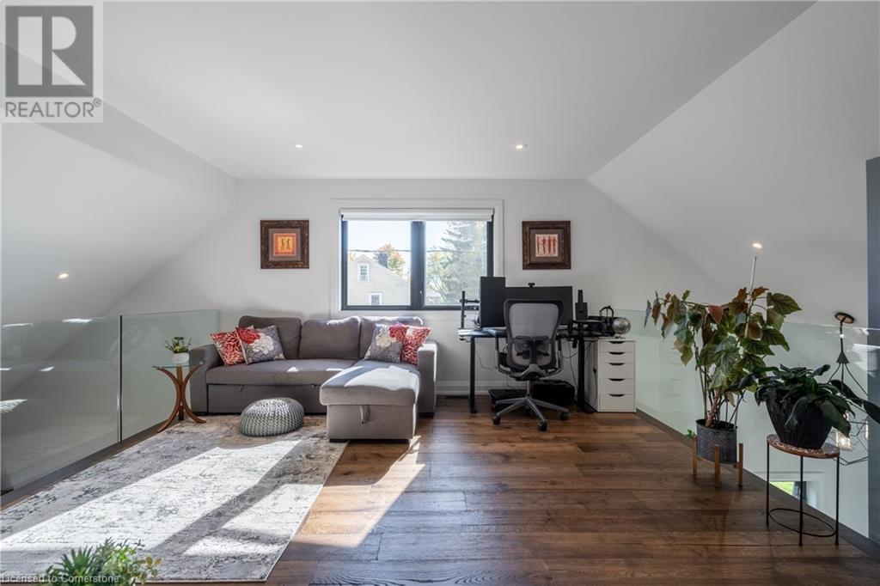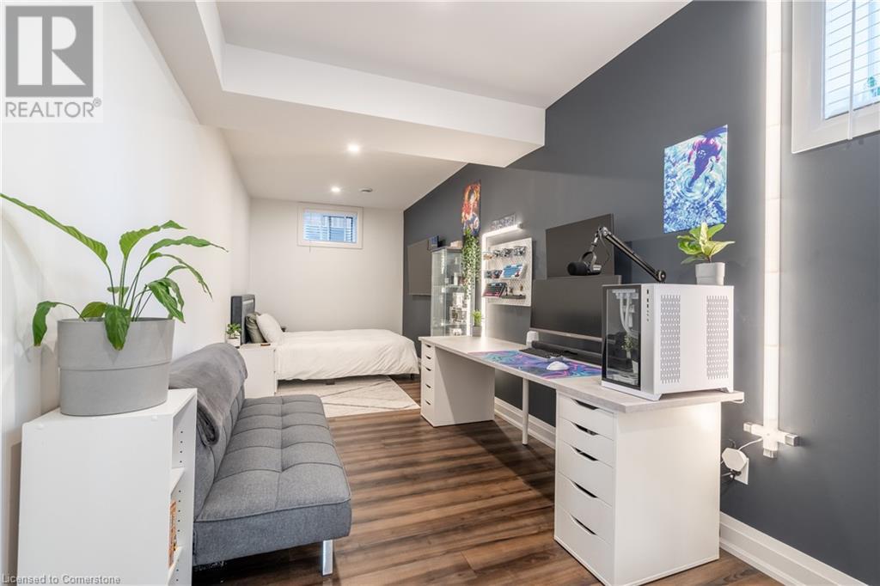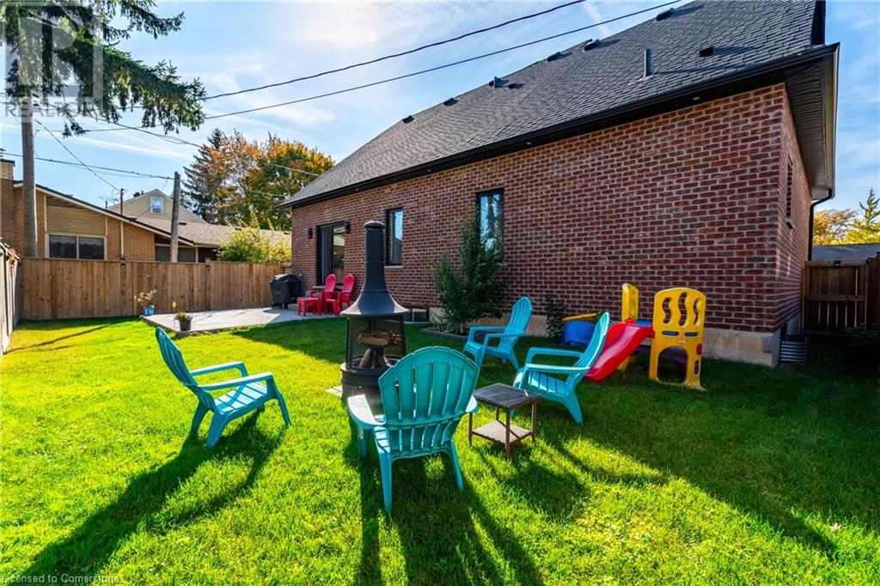14 Charlotte Court Welland, Ontario L3C 1P5
$1,372,900
Welcome to 14 Charlotte Court, an exquisite custom-built Bungaloft in one of Welland’s most established neighbourhoods. Built in 2022, this 3+1 bedroom, 4 bathroom home offers over 2,400 sq. ft. of total luxury living. The moment you walk in, you’re greeted by a stunning floating staircase that leads to an open loft, with sleek glass railings offering unobstructed views. This home is flooded with natural light thanks to clerestory windows, set high on the walls to illuminate every corner with warm sunlight. The chef's kitchen is an entertainer’s dream, featuring a large island with seating for four. The attention to detail extends to the bathrooms, where vanities are topped with granite in a chic leather finish, adding a unique touch of sophistication and style. Outside, the stone exterior and exposed aggregate driveway complete the home’s elegant curb appeal. On the main floor, the primary suite features a luxurious ensuite with a walk-in closet and a second bedroom on the main floor. The fully finished basement offers even more space for your family to relax and unwind. Nestled among mature trees and character homes, 14 Charlotte Court seamlessly blends modern luxury with timeless comfort. Close to all amenities and HWY 406. (id:48215)
Property Details
| MLS® Number | 40666041 |
| Property Type | Single Family |
| AmenitiesNearBy | Golf Nearby, Hospital, Place Of Worship, Schools |
| EquipmentType | None |
| Features | Sump Pump |
| ParkingSpaceTotal | 4 |
| RentalEquipmentType | None |
Building
| BathroomTotal | 4 |
| BedroomsAboveGround | 3 |
| BedroomsBelowGround | 1 |
| BedroomsTotal | 4 |
| Appliances | Dishwasher, Dryer, Refrigerator, Washer, Gas Stove(s), Hood Fan, Garage Door Opener |
| ArchitecturalStyle | Bungalow |
| BasementDevelopment | Finished |
| BasementType | Full (finished) |
| ConstructedDate | 2022 |
| ConstructionStyleAttachment | Detached |
| CoolingType | Central Air Conditioning |
| ExteriorFinish | Stone, Vinyl Siding |
| HeatingFuel | Natural Gas |
| HeatingType | Forced Air |
| StoriesTotal | 1 |
| SizeInterior | 2484 Sqft |
| Type | House |
| UtilityWater | Municipal Water |
Parking
| Attached Garage |
Land
| Acreage | No |
| LandAmenities | Golf Nearby, Hospital, Place Of Worship, Schools |
| Sewer | Municipal Sewage System |
| SizeDepth | 75 Ft |
| SizeFrontage | 58 Ft |
| SizeTotalText | Under 1/2 Acre |
| ZoningDescription | Rl1 |
Rooms
| Level | Type | Length | Width | Dimensions |
|---|---|---|---|---|
| Second Level | Bedroom | 10'0'' x 14'0'' | ||
| Second Level | 4pc Bathroom | Measurements not available | ||
| Second Level | Loft | 14'1'' x 18'3'' | ||
| Basement | Bedroom | 8'0'' x 23'0'' | ||
| Basement | 4pc Bathroom | Measurements not available | ||
| Basement | Recreation Room | 25'5'' x 19'0'' | ||
| Main Level | 4pc Bathroom | Measurements not available | ||
| Main Level | Bedroom | 10'0'' x 10'0'' | ||
| Main Level | 3pc Bathroom | Measurements not available | ||
| Main Level | Primary Bedroom | 15'0'' x 11'9'' | ||
| Main Level | Great Room | 12'6'' x 16'1'' | ||
| Main Level | Kitchen | 14'0'' x 16'1'' | ||
| Main Level | Foyer | 13'4'' x 9'5'' |
https://www.realtor.ca/real-estate/27573690/14-charlotte-court-welland
Rob Golfi
Salesperson
1 Markland Street
Hamilton, Ontario L8P 2J5


