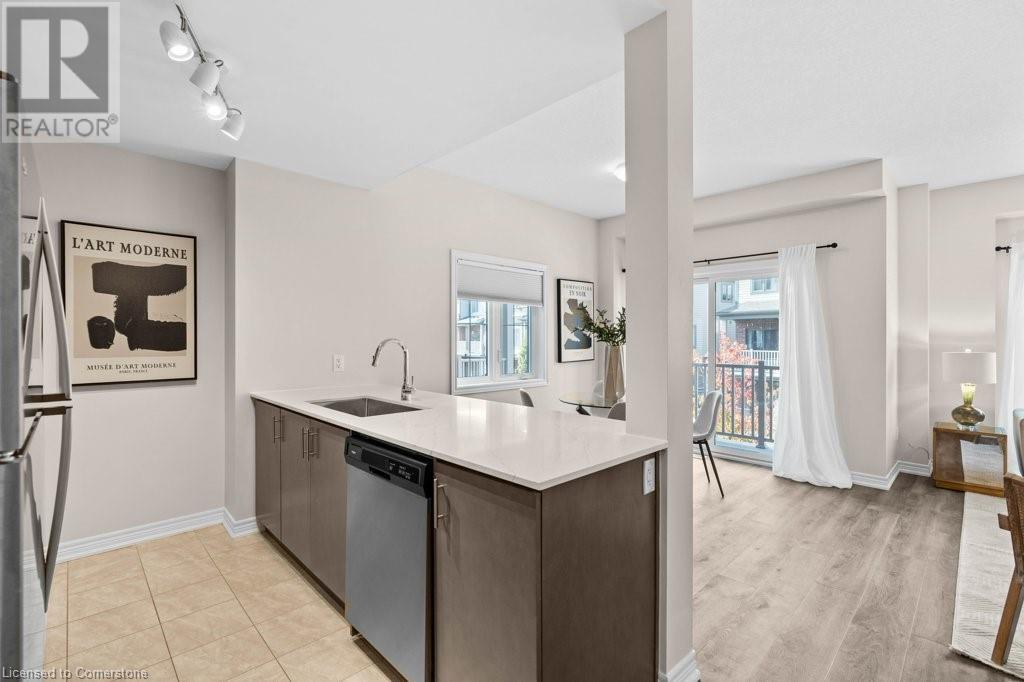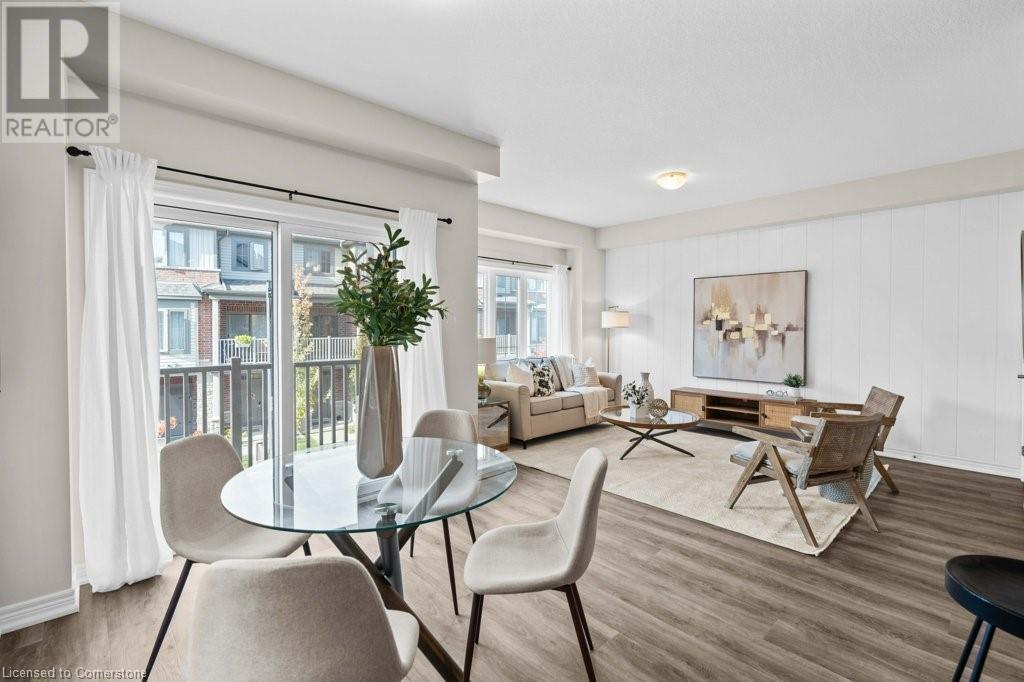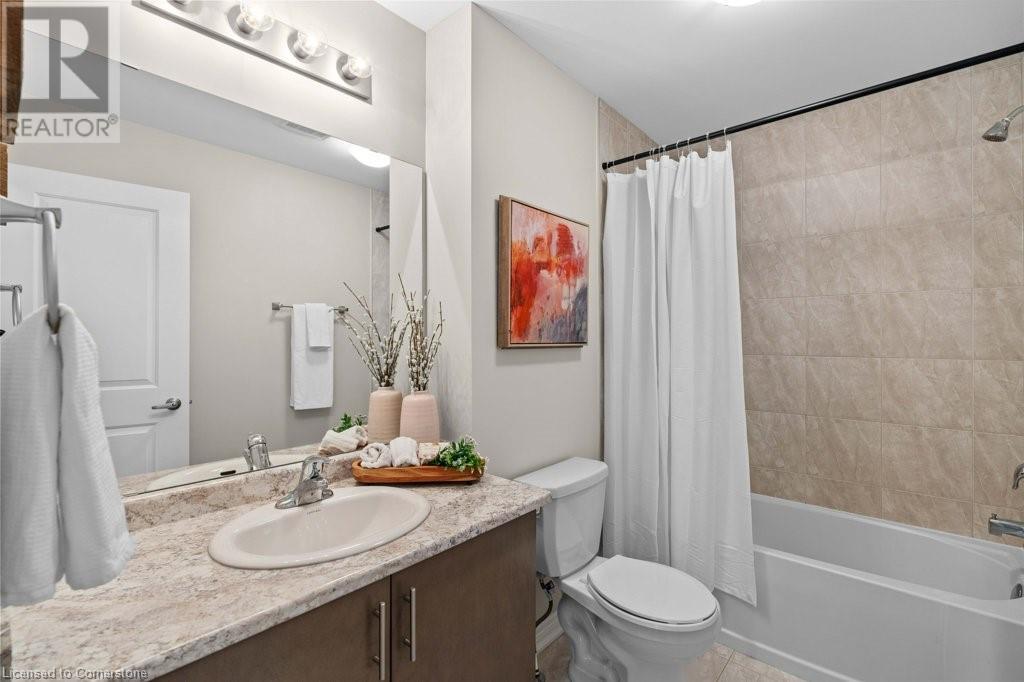16 Ridgeside Lane Waterdown, Ontario L8B 1W5
$779,900Maintenance, Insurance, Parking
$183.47 Monthly
Maintenance, Insurance, Parking
$183.47 MonthlyFabulous 5 year old 3 storey END UNIT on quiet street with 3 BEDROOMS, 2 bathrooms in a great southeast Waterdown neighbourhood! Easy access to highways, Go Transit, schools, trails and parks! A spacious entry and coat closet means never being crowded coming in the door! The sharp open main floor features updated flooring throughout the spacious living room and dining room area and showcases a shiplap feature wall and walkout to a private balcony! Large windows for lots of natural light! The kitchen has recently updated quartz countertops, subway backsplash, stainless appliances and a breakfast bar! A large under stair walk-in storage area serves as a great pantry and a powder room and laundry complete this level! Upstairs features rarely found 3 bedrooms, all with updated flooring and a 4 piece bathroom! Additional features include inside access to the garage and automatic garage door opener. Great home for a young family or downsizers! Low fees! (id:48215)
Open House
This property has open houses!
2:00 pm
Ends at:4:00 pm
Super sharp 3 storey END UNIT with 3 BEDROOMS in great Waterdown location! Easy access to highways GO Transit parks schools and trails! Shows 10!
Property Details
| MLS® Number | 40666273 |
| Property Type | Single Family |
| AmenitiesNearBy | Park, Public Transit, Schools |
| Features | Southern Exposure, Conservation/green Belt, Balcony, Paved Driveway, Automatic Garage Door Opener |
| ParkingSpaceTotal | 2 |
| Structure | Porch |
Building
| BathroomTotal | 2 |
| BedroomsAboveGround | 3 |
| BedroomsTotal | 3 |
| Appliances | Dishwasher, Dryer, Microwave, Refrigerator, Stove, Washer |
| ArchitecturalStyle | 3 Level |
| BasementType | None |
| ConstructedDate | 2019 |
| ConstructionStyleAttachment | Attached |
| CoolingType | Central Air Conditioning |
| ExteriorFinish | Brick, Stone, Vinyl Siding |
| HalfBathTotal | 1 |
| HeatingFuel | Natural Gas |
| HeatingType | Forced Air |
| StoriesTotal | 3 |
| SizeInterior | 1441 Sqft |
| Type | Row / Townhouse |
| UtilityWater | Municipal Water |
Parking
| Attached Garage |
Land
| AccessType | Highway Access |
| Acreage | No |
| LandAmenities | Park, Public Transit, Schools |
| Sewer | Municipal Sewage System |
| SizeTotalText | Unknown |
| ZoningDescription | R6-30 |
Rooms
| Level | Type | Length | Width | Dimensions |
|---|---|---|---|---|
| Second Level | Laundry Room | Measurements not available | ||
| Second Level | 2pc Bathroom | Measurements not available | ||
| Second Level | Dining Room | 9'1'' x 10'7'' | ||
| Second Level | Living Room | 11'0'' x 15'1'' | ||
| Second Level | Kitchen | 9'6'' x 8'8'' | ||
| Third Level | 4pc Bathroom | Measurements not available | ||
| Third Level | Bedroom | 8'8'' x 9'6'' | ||
| Third Level | Bedroom | 11'4'' x 8'11'' | ||
| Third Level | Primary Bedroom | 11'2'' x 13'0'' | ||
| Main Level | Utility Room | Measurements not available |
https://www.realtor.ca/real-estate/27570710/16-ridgeside-lane-waterdown
Danelle Dennison
Salesperson
502 Brant Street Unit 1a
Burlington, Ontario L7R 2G4




















































