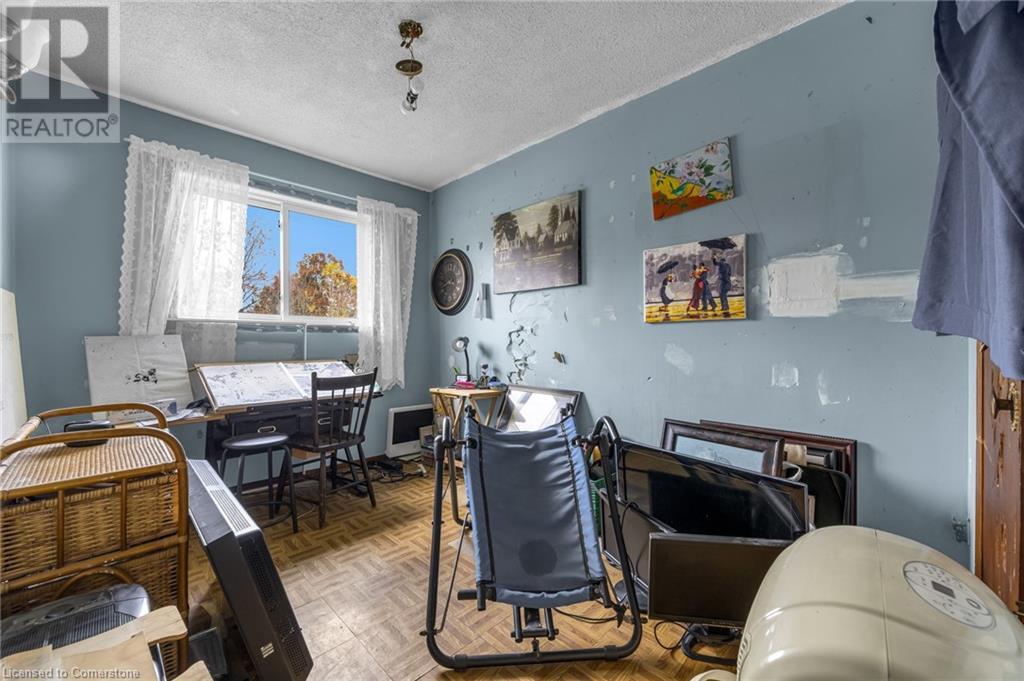5732-5734 Ramsey Road Niagara Falls, Ontario L2E 6X8
$869,000
Welcome to 5732-5734 Ramsey Road. This property is being sold together as owner owns both semi's and it has not been severed. This property is zoned GI, the semi's are non-conforming so if you remove them, the property will turn into full general industrial. Keep the semi's, update and rent out and build a business behind. Both units have 3 bedrooms, 2 baths and some renos have already been started for you. This is a 1 acre property and is situated just behind Marineland and close to the new hospital being built. Niagara Falls City Planning has offered potential uses for this property. This is a great opportunity to rent out and have the tenants pay the mortgage and run your business behind. Great investment for someone who wants to start a business or move one to a new location. Photos are only of 5734. 5732 is occupied by tenant. 11 N signed and vacant possession is available. (id:48215)
Property Details
| MLS® Number | 40667652 |
| Property Type | Single Family |
| AmenitiesNearBy | Golf Nearby, Hospital, Place Of Worship, Public Transit |
| CommunityFeatures | Quiet Area, School Bus |
| Features | Conservation/green Belt, Country Residential |
| ParkingSpaceTotal | 13 |
| Structure | Shed |
Building
| BathroomTotal | 4 |
| BedroomsAboveGround | 6 |
| BedroomsTotal | 6 |
| Appliances | Dishwasher, Dryer, Refrigerator, Stove, Washer |
| ArchitecturalStyle | 2 Level |
| BasementDevelopment | Finished |
| BasementType | Full (finished) |
| ConstructedDate | 1961 |
| ConstructionStyleAttachment | Semi-detached |
| CoolingType | Window Air Conditioner |
| ExteriorFinish | Aluminum Siding, Brick |
| FoundationType | Block |
| HeatingFuel | Natural Gas |
| HeatingType | Forced Air |
| StoriesTotal | 2 |
| SizeInterior | 2860 Sqft |
| Type | House |
| UtilityWater | Municipal Water |
Parking
| Detached Garage |
Land
| Acreage | No |
| LandAmenities | Golf Nearby, Hospital, Place Of Worship, Public Transit |
| Sewer | Municipal Sewage System |
| SizeDepth | 662 Ft |
| SizeFrontage | 66 Ft |
| SizeTotalText | 1/2 - 1.99 Acres |
| ZoningDescription | Gi |
Rooms
| Level | Type | Length | Width | Dimensions |
|---|---|---|---|---|
| Second Level | Bedroom | 9'11'' x 8'9'' | ||
| Second Level | Bedroom | 8'1'' x 10'11'' | ||
| Second Level | 4pc Bathroom | 7'10'' x 14'10'' | ||
| Second Level | Bedroom | 13'4'' x 8'2'' | ||
| Second Level | Bedroom | 9'8'' x 15'0'' | ||
| Second Level | 4pc Bathroom | 4'11'' x 8'1'' | ||
| Basement | 3pc Bathroom | 3'0'' x 5'0'' | ||
| Basement | Recreation Room | 25'9'' x 14'3'' | ||
| Basement | Kitchen | 14'9'' x 11'7'' | ||
| Basement | Recreation Room | 14'9'' x 14'8'' | ||
| Lower Level | 3pc Bathroom | 4'11'' x 6'1'' | ||
| Main Level | Bedroom | 9'7'' x 17'2'' | ||
| Main Level | Living Room | 10'11'' x 14'10'' | ||
| Main Level | Kitchen | 11'3'' x 14'6'' | ||
| Main Level | Bedroom | 9'11'' x 8'10'' | ||
| Main Level | Living Room | 11'0'' x 14'8'' | ||
| Main Level | Kitchen | 14'0'' x 11'0'' |
https://www.realtor.ca/real-estate/27570381/5732-5734-ramsey-road-niagara-falls
Karen Doherty
Salesperson
431 Concession Street Suite B
Hamilton, Ontario L9A 1C1































