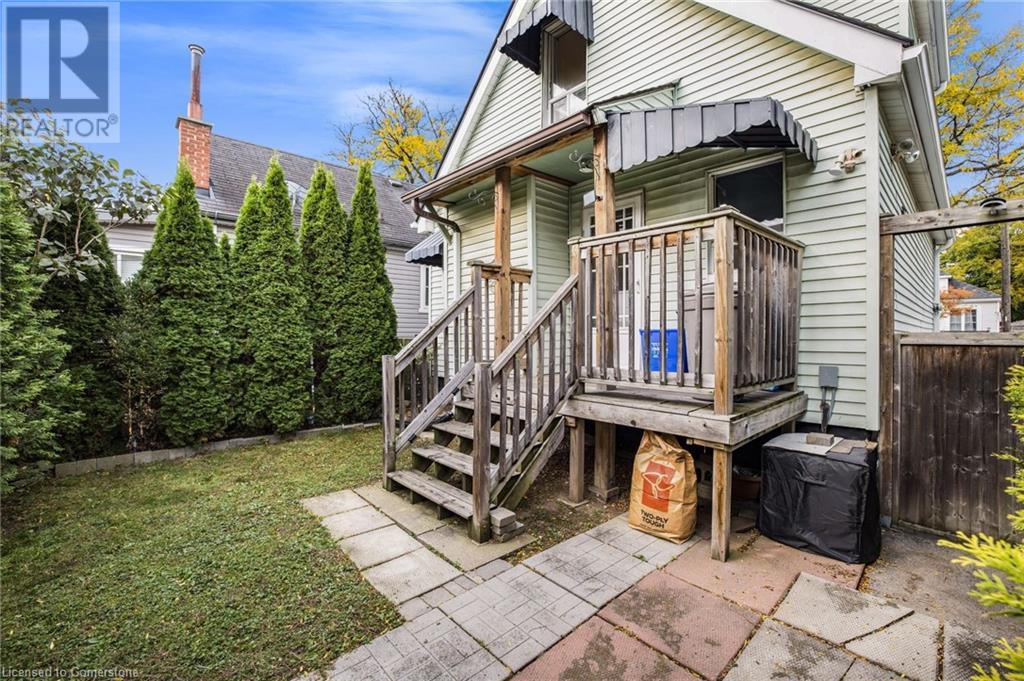48 Tuxedo Avenue N Hamilton, Ontario L8H 4P5
$499,900
Welcome to this charming 3-bedroom home in one of East Hamilton's most desirable neighborhoods! Whether you're a first-time buyer or looking for a great investment, this move-in-ready property checks all the boxes. The beautifully updated kitchen, new laminate flooring on both the main and second floors, and a convenient main-floor master bedroom create a fresh, modern feel throughout. Major recent updates include a new roof (2021), furnace (2020), AC (2021), and new front screen door and basement windows. You'll also appreciate the new fridge and updated kitchen, bathroom, and laundry faucets. Located near schools, trendy Ottawa Street, Centre Mall, and public transit, this home is perfectly positioned for convenience and lifestyle. Don’t miss out - come see it today! (id:48215)
Property Details
| MLS® Number | 40667799 |
| Property Type | Single Family |
| AmenitiesNearBy | Public Transit, Schools |
| CommunityFeatures | Quiet Area |
| EquipmentType | None |
| Features | Paved Driveway |
| ParkingSpaceTotal | 2 |
| RentalEquipmentType | None |
Building
| BathroomTotal | 1 |
| BedroomsAboveGround | 3 |
| BedroomsTotal | 3 |
| Appliances | Dryer, Refrigerator, Stove, Water Meter, Washer, Hood Fan, Window Coverings |
| BasementDevelopment | Unfinished |
| BasementType | Full (unfinished) |
| ConstructionStyleAttachment | Detached |
| CoolingType | Central Air Conditioning |
| ExteriorFinish | Aluminum Siding, Metal |
| FoundationType | Unknown |
| HeatingFuel | Natural Gas |
| HeatingType | Forced Air |
| StoriesTotal | 2 |
| SizeInterior | 954 Sqft |
| Type | House |
| UtilityWater | Municipal Water |
Land
| Acreage | No |
| LandAmenities | Public Transit, Schools |
| Sewer | Municipal Sewage System |
| SizeDepth | 57 Ft |
| SizeFrontage | 30 Ft |
| SizeTotalText | Under 1/2 Acre |
| ZoningDescription | Residential |
Rooms
| Level | Type | Length | Width | Dimensions |
|---|---|---|---|---|
| Second Level | 4pc Bathroom | Measurements not available | ||
| Second Level | Bedroom | 10'9'' x 9'10'' | ||
| Second Level | Bedroom | 11'3'' x 10'9'' | ||
| Basement | Laundry Room | 24'4'' x 19'5'' | ||
| Main Level | Primary Bedroom | 12'9'' x 9'6'' | ||
| Main Level | Kitchen | 12'9'' x 9'6'' | ||
| Main Level | Living Room/dining Room | 19'10'' x 11'6'' |
https://www.realtor.ca/real-estate/27570924/48-tuxedo-avenue-n-hamilton
Jojo Yuzhou Ma
Broker Manager
8300 Woodbine Avenue Suite 500c
Markham, Ontario L3R 9Y7




























