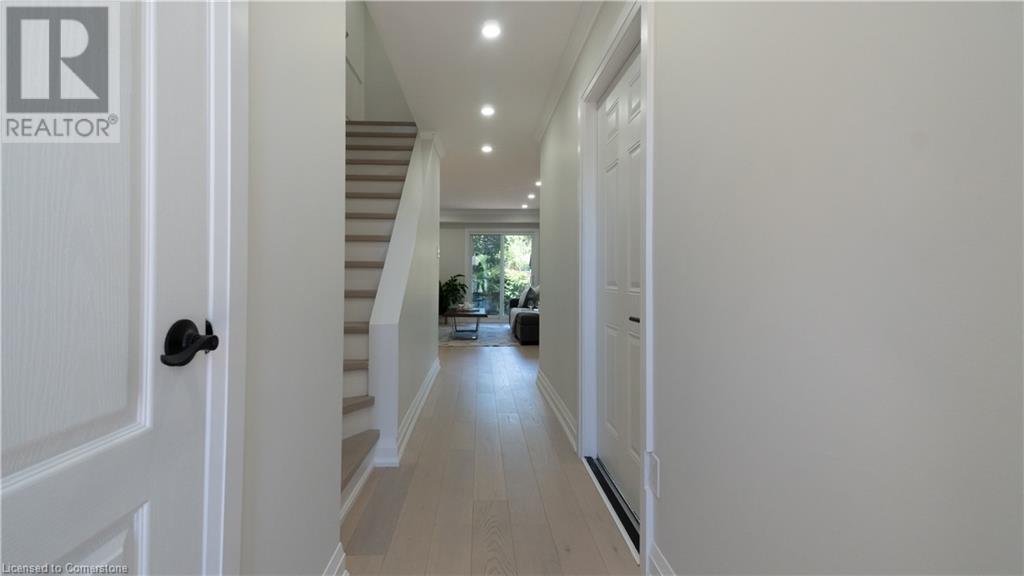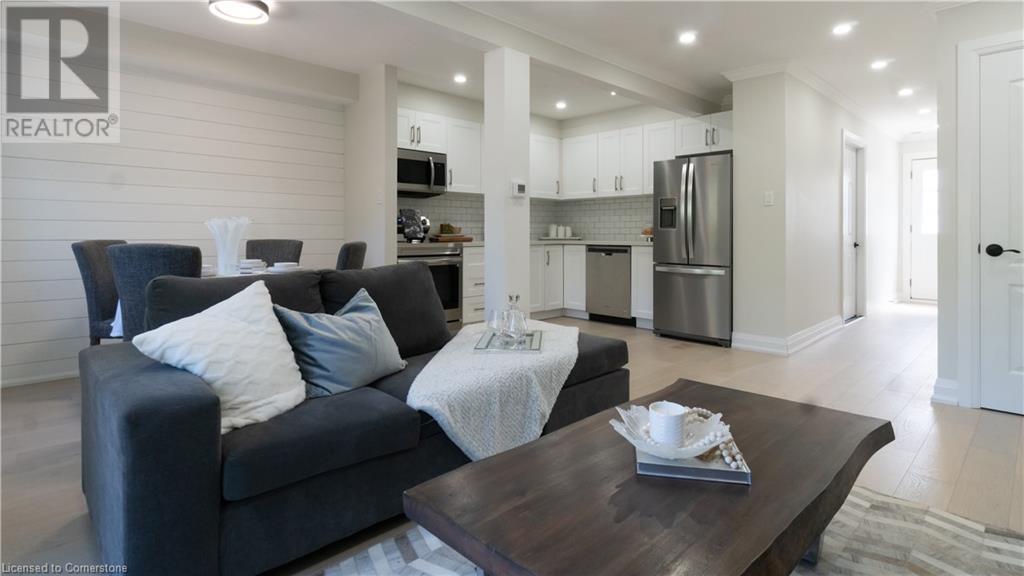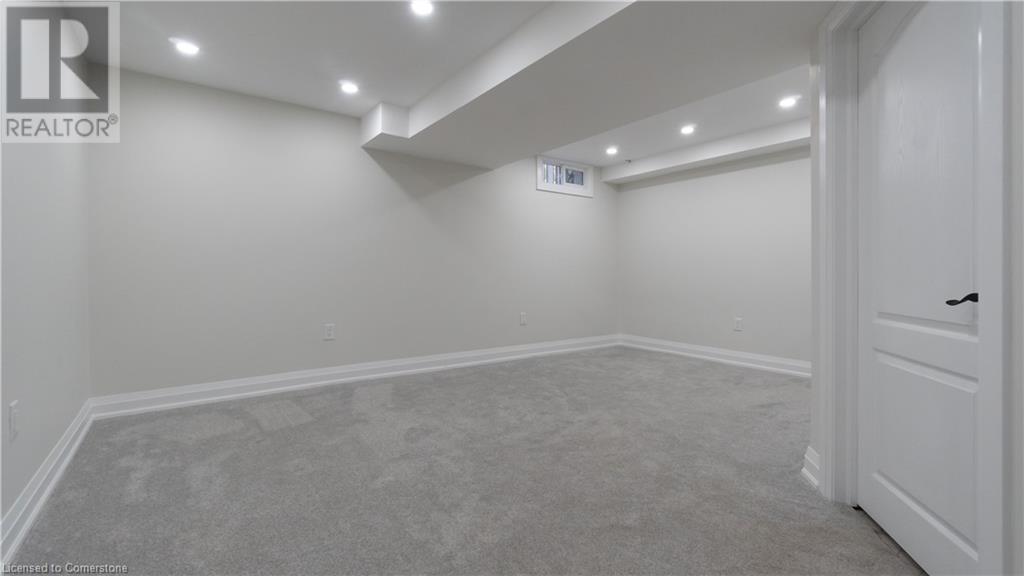2411 Sovereign Street Unit# 17 Oakville, Ontario L6L 1M1
$899,900Maintenance, Insurance, Common Area Maintenance, Property Management, Water, Parking
$622.02 Monthly
Maintenance, Insurance, Common Area Maintenance, Property Management, Water, Parking
$622.02 MonthlyNestled in the heart of Bronte Village, a scenic waterfront community that perfectly blends small-town charm with urban conveniences, this beautifully updated 3-bedroom, 1.5-bathroom townhome is a true find. Situated in Marina Estates, an exclusive, well-maintained complex of only 30 townhouses, the property offers a balance of privacy and a sense of community living. Bronte Village is known for its access to the picturesque waterfront trail system, expansive parks, and a vibrant local dining scene. Located just steps from charming shops, a variety of restaurants, and only a short stroll to the serene parks and marinas of Bronte Harbour, this townhome provides an ideal setting for anyone looking for both convenience and peaceful surroundings. Inside, the main floor has been thoughtfully reimagined into an open-concept living, dining, and kitchen area, perfect for modern living. Beautiful White Oak Engineered Hardwood flooring flows throughout, creating a warm and inviting atmosphere. The kitchen is a showstopper with its sleek white cabinetry, quartz countertops, undermount sink, high-arc faucet, and a striking subway tile backsplash with dark grout. Stainless steel appliances complete this modern space. Step out into your private, fully fenced backyard, featuring a patio ideal for outdoor entertaining, from family BBQs to gatherings with friends. The powder room on the main level has been stylishly updated, including a gray vanity, solid surface counter, and ceramic tile flooring. The foyer provides direct access to your single-car garage for added convenience. Upstairs, is a bright and spacious primary bedroom with a large double closet. Two additional bedrooms and a renovated 4-piece bathroom, featuring marble tile flooring, a tub surround, and a solid-surface vanity, complete the upper level. The lower level offers a cozy rec room with plush broadloom, ideal for movie nights or relaxation. Book your private showing today! (id:48215)
Property Details
| MLS® Number | 40652139 |
| Property Type | Single Family |
| AmenitiesNearBy | Marina, Park, Place Of Worship, Public Transit, Shopping |
| EquipmentType | Water Heater |
| Features | Southern Exposure, Balcony, Paved Driveway |
| ParkingSpaceTotal | 2 |
| RentalEquipmentType | Water Heater |
Building
| BathroomTotal | 2 |
| BedroomsAboveGround | 3 |
| BedroomsTotal | 3 |
| Appliances | Dishwasher, Dryer, Refrigerator, Stove, Washer, Microwave Built-in, Garage Door Opener |
| ArchitecturalStyle | 2 Level |
| BasementDevelopment | Finished |
| BasementType | Full (finished) |
| ConstructedDate | 1977 |
| ConstructionStyleAttachment | Attached |
| CoolingType | Central Air Conditioning |
| ExteriorFinish | Brick, Other |
| FoundationType | Poured Concrete |
| HalfBathTotal | 1 |
| HeatingFuel | Natural Gas |
| HeatingType | Forced Air |
| StoriesTotal | 2 |
| SizeInterior | 1566 Sqft |
| Type | Row / Townhouse |
| UtilityWater | Municipal Water |
Parking
| Attached Garage |
Land
| Acreage | No |
| LandAmenities | Marina, Park, Place Of Worship, Public Transit, Shopping |
| Sewer | Municipal Sewage System |
| SizeTotalText | Unknown |
| ZoningDescription | Res |
Rooms
| Level | Type | Length | Width | Dimensions |
|---|---|---|---|---|
| Second Level | 4pc Bathroom | Measurements not available | ||
| Second Level | Bedroom | 13'4'' x 8'8'' | ||
| Second Level | Bedroom | 13'4'' x 8'2'' | ||
| Second Level | Primary Bedroom | 14'8'' x 13'9'' | ||
| Basement | Laundry Room | 10'10'' x 9'7'' | ||
| Basement | Recreation Room | 16'6'' x 13'11'' | ||
| Main Level | 2pc Bathroom | Measurements not available | ||
| Main Level | Kitchen | 10'4'' x 10'4'' | ||
| Main Level | Dining Room | 10'1'' x 7'4'' | ||
| Main Level | Living Room | 15'11'' x 10'0'' | ||
| Main Level | Foyer | 3'10'' x 13'7'' |
https://www.realtor.ca/real-estate/27570927/2411-sovereign-street-unit-17-oakville
Karl Wulf
Salesperson
3185 Harvester Rd, Unit #1
Burlington, Ontario L7N 3N8
































