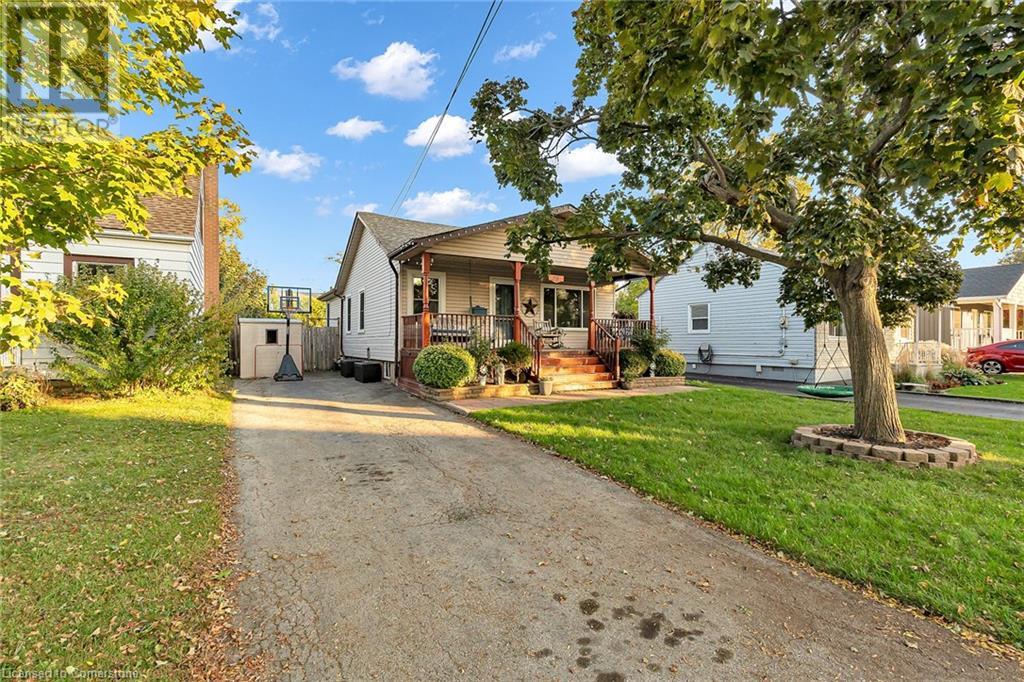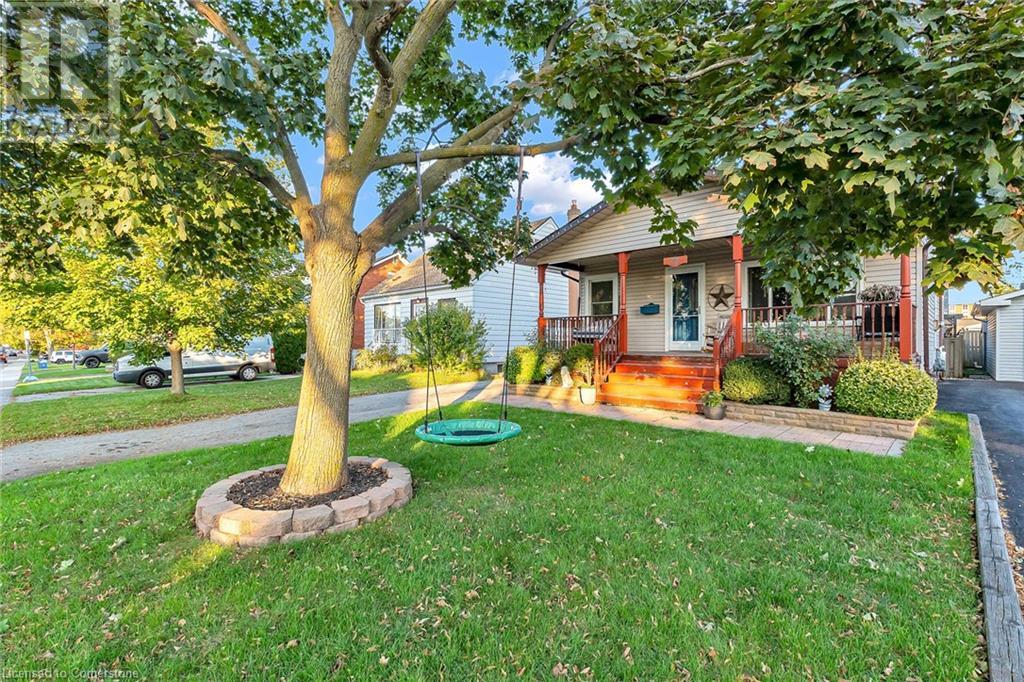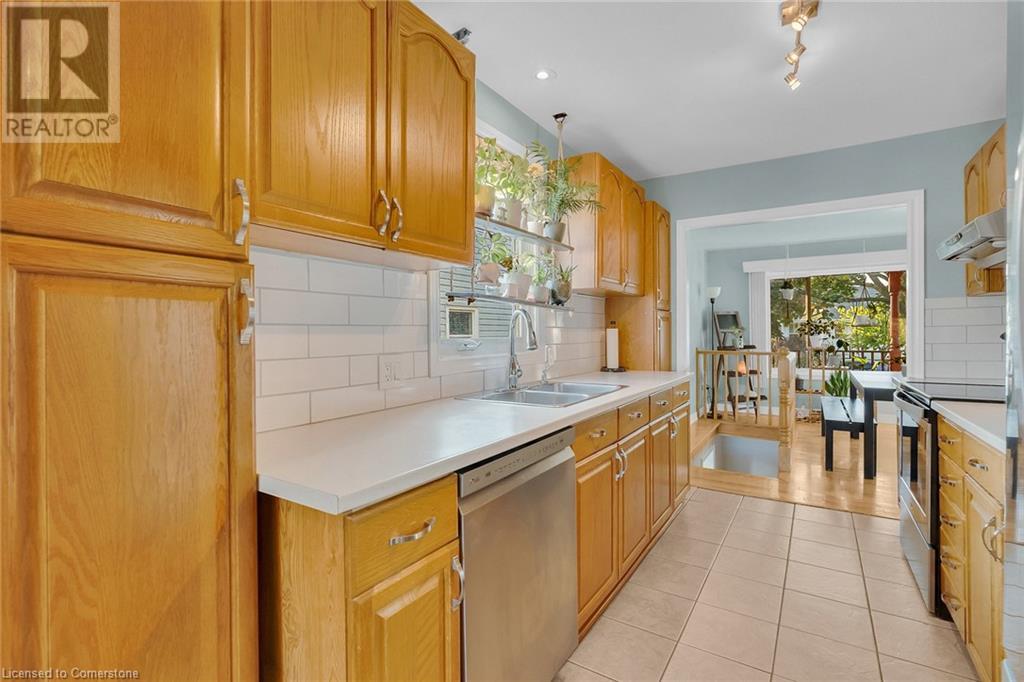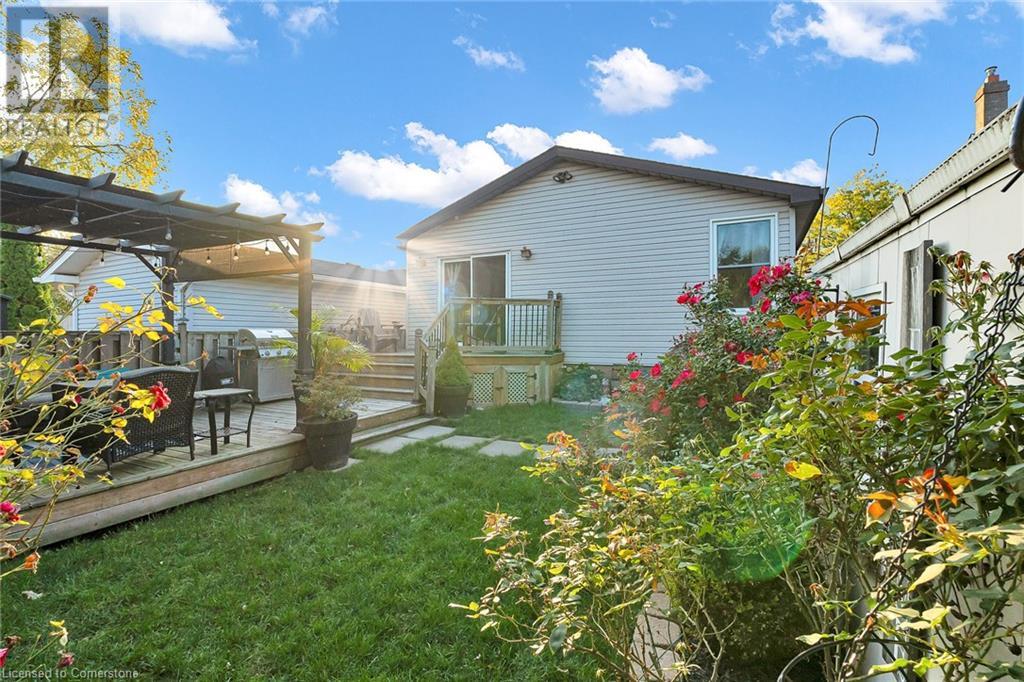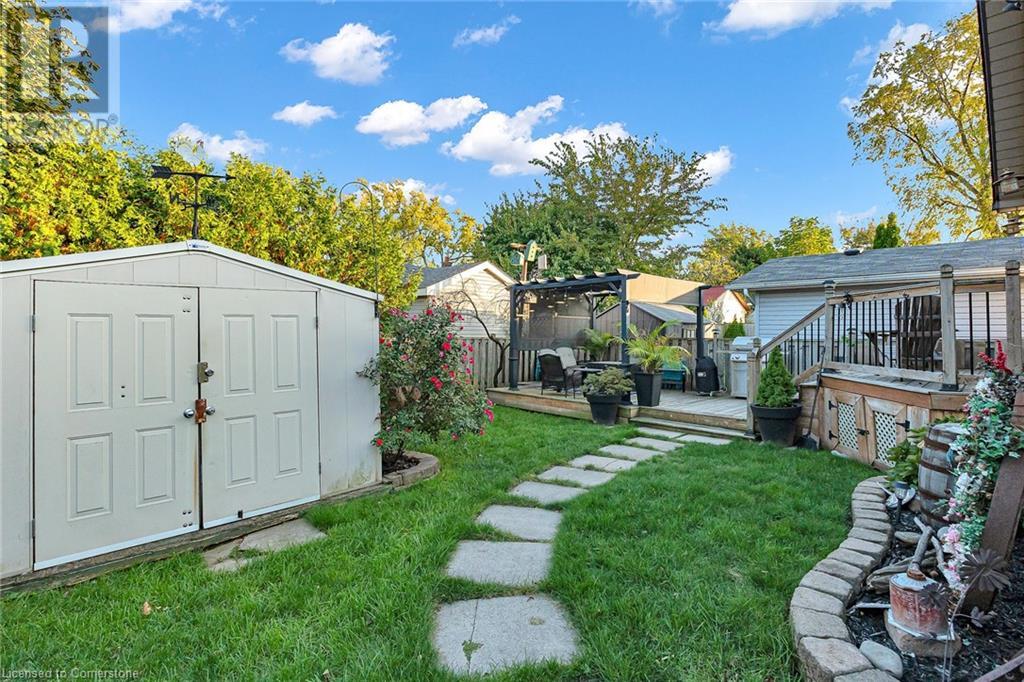28 Tolton Avenue Hamilton, Ontario L8H 5N6
$624,900
This delightful 3+1 bedroom bungalow offers a perfect blend of comfort and style, making it an ideal retreat for families or those seeking single-level living. As you approach the property, you’ll be greeted by a spacious front porch—perfect for sipping your morning coffee. Step inside to discover an inviting layout that features a bright living room, ideal for entertaining or relaxing with loved ones. The well-appointed kitchen boasts ample cabinetry and counter space, flowing seamlessly into the dining area, making it easy to host gatherings. With three generously sized bedrooms on the main floor, there's plenty of room for family or guests. Step outside to your expansive back deck, where you can enjoy summer barbecues or simply bask in the tranquility of your private yard. Located in the sought-after Normanhurst neighbourhood, you'll benefit from a friendly community vibe while being conveniently close to parks, schools, and local amenities. This bungalow is a rare find that combines charm, functionality, and a prime location. Don’t miss your chance to make this lovely home yours! (id:48215)
Property Details
| MLS® Number | 40666934 |
| Property Type | Single Family |
| AmenitiesNearBy | Park, Public Transit, Schools |
| CommunityFeatures | Community Centre |
| EquipmentType | Furnace, Water Heater |
| Features | Paved Driveway |
| ParkingSpaceTotal | 3 |
| RentalEquipmentType | Furnace, Water Heater |
| Structure | Shed, Porch |
Building
| BathroomTotal | 2 |
| BedroomsAboveGround | 3 |
| BedroomsBelowGround | 1 |
| BedroomsTotal | 4 |
| Appliances | Dishwasher, Dryer, Refrigerator, Washer, Hood Fan, Window Coverings |
| ArchitecturalStyle | Bungalow |
| BasementDevelopment | Partially Finished |
| BasementType | Full (partially Finished) |
| ConstructionStyleAttachment | Detached |
| CoolingType | Central Air Conditioning |
| ExteriorFinish | Vinyl Siding |
| FireplacePresent | Yes |
| FireplaceTotal | 1 |
| FoundationType | Block |
| HalfBathTotal | 1 |
| HeatingFuel | Natural Gas |
| HeatingType | Forced Air |
| StoriesTotal | 1 |
| SizeInterior | 1348 Sqft |
| Type | House |
| UtilityWater | Municipal Water |
Land
| AccessType | Road Access |
| Acreage | No |
| LandAmenities | Park, Public Transit, Schools |
| Sewer | Municipal Sewage System |
| SizeDepth | 95 Ft |
| SizeFrontage | 40 Ft |
| SizeTotalText | Under 1/2 Acre |
| ZoningDescription | C |
Rooms
| Level | Type | Length | Width | Dimensions |
|---|---|---|---|---|
| Basement | Storage | 10'9'' x 14'11'' | ||
| Basement | Utility Room | 14'0'' x 11'2'' | ||
| Basement | 1pc Bathroom | 7'5'' x 10'10'' | ||
| Basement | Family Room | 21'5'' x 11'6'' | ||
| Basement | Bedroom | 10'8'' x 14'11'' | ||
| Main Level | Kitchen | 7'6'' x 10'10'' | ||
| Main Level | Dining Room | 10'11'' x 16'0'' | ||
| Main Level | Primary Bedroom | 12'12'' x 13'4'' | ||
| Main Level | Living Room | 15'8'' x 11'8'' | ||
| Main Level | 4pc Bathroom | Measurements not available | ||
| Main Level | Bedroom | 10'8'' x 10'10'' | ||
| Main Level | Bedroom | 7'5'' x 9'7'' |
https://www.realtor.ca/real-estate/27571503/28-tolton-avenue-hamilton
Sarah Visser
Salesperson
3185 Harvester Rd, Unit #1
Burlington, Ontario L7N 3N8
Melanie Lebel
Broker
3185 Harvester Rd., Unit #1a
Burlington, Ontario L7N 3N8


