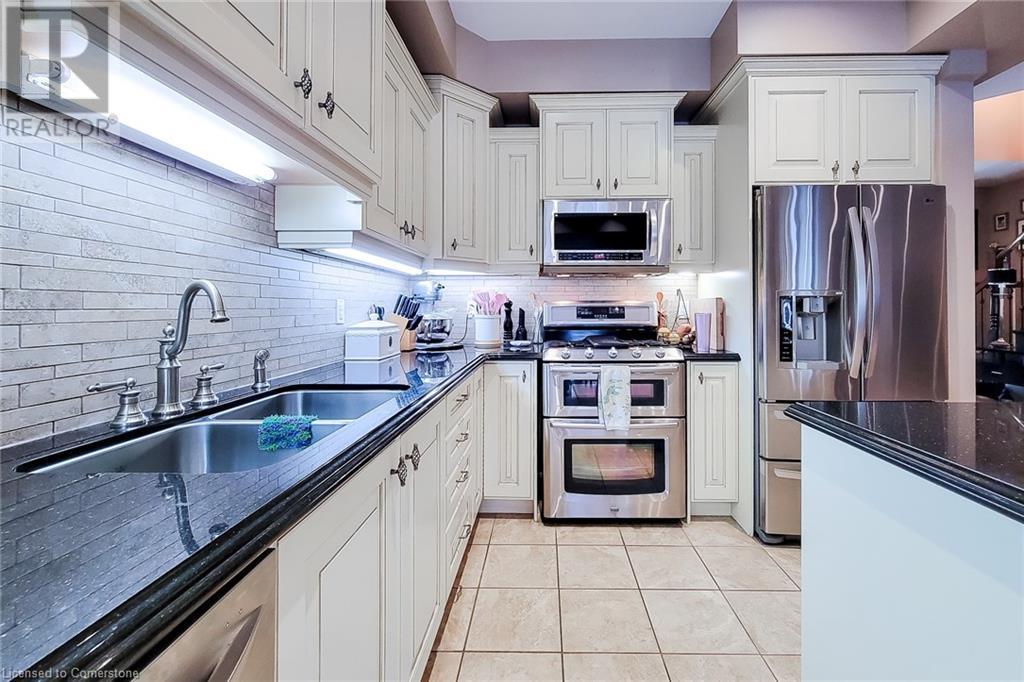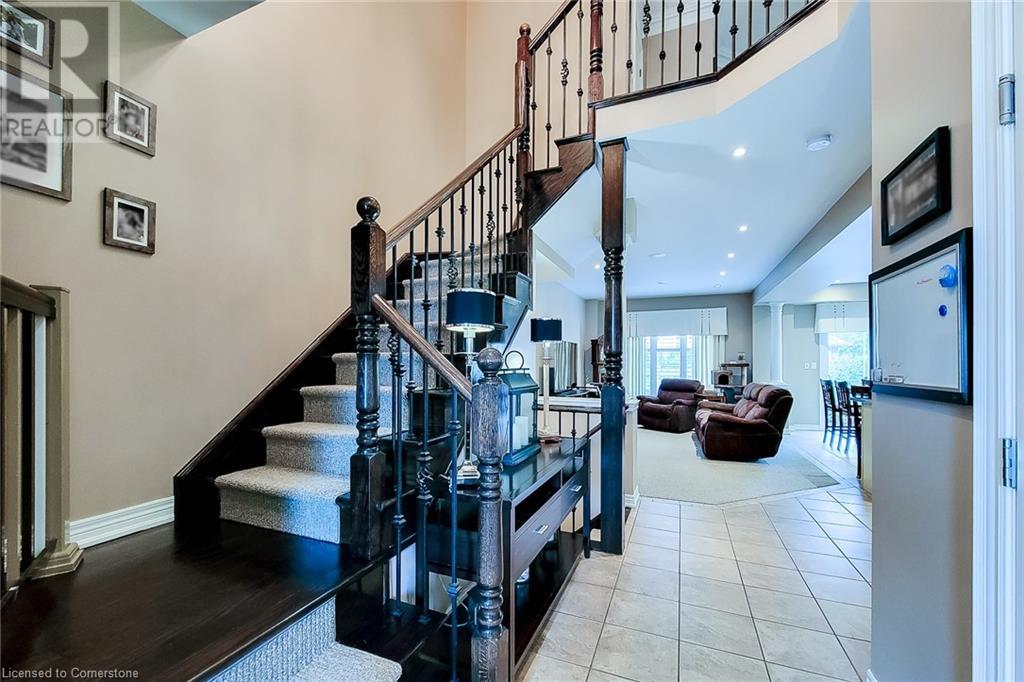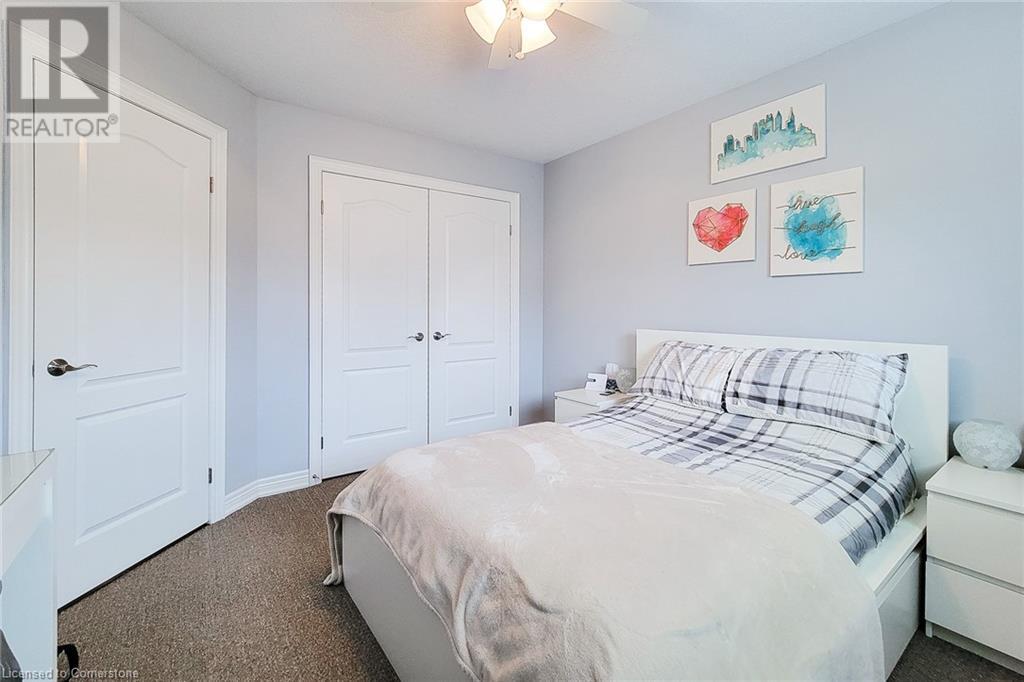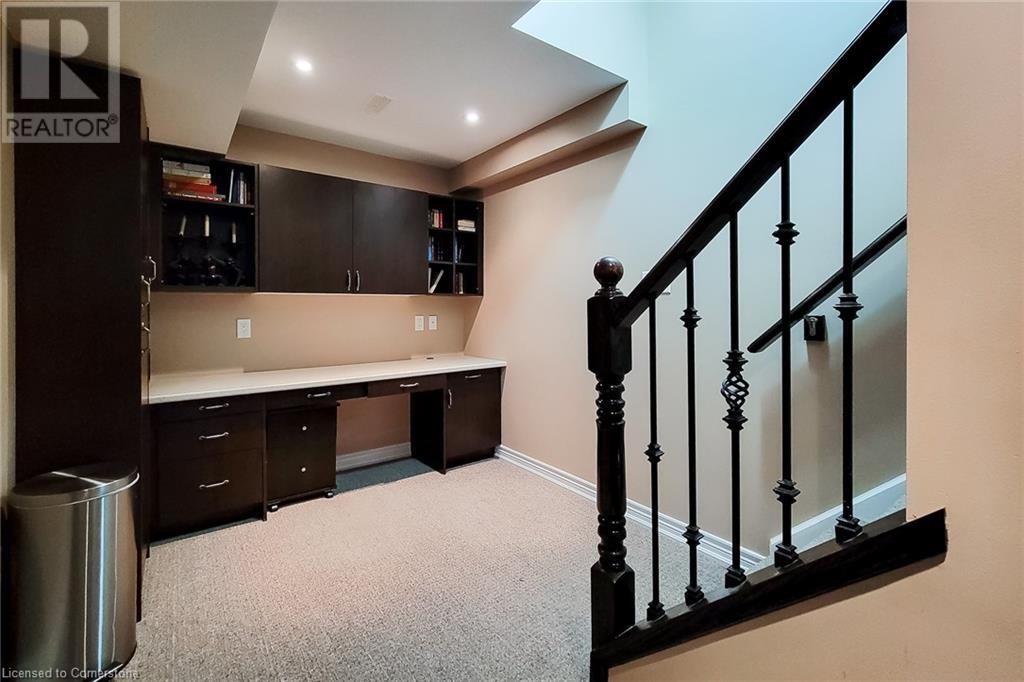367 Stonehenge Drive Hamilton, Ontario L9K 0E8
$859,990Maintenance,
$150.56 Monthly
Maintenance,
$150.56 MonthlyWelcome to this stunning luxury townhome in the highly sought-after Ancaster Meadowlands community. This 3-bedroom 4 bath home boasts over $150,000 in upgrades, including an extended chef's kitchen with custom cabinetry, granite countertops, and premium appliances. The open-concept layout is perfect for entertaining, while hardwood floors and luxurious carpet add elegance throughout. The master suite offers a spa-like ensuite and large closet. Fully finished basement with a custom built in home office provides additional living space, perfect for a nanny suite, gym, or entertainment area. Professionally landscaped backyard with an interlock patio, hot tub, and storage shed. Located near top-rated schools, shopping, dining, and trails, this home offers luxury living and prime convenience. Most furnishings included and free with the home. Don't miss out, call today! (id:48215)
Property Details
| MLS® Number | 40666780 |
| Property Type | Single Family |
| AmenitiesNearBy | Airport, Hospital, Park, Place Of Worship, Public Transit, Schools, Shopping |
| CommunityFeatures | Industrial Park, Quiet Area, Community Centre, School Bus |
| EquipmentType | Water Heater |
| Features | Automatic Garage Door Opener |
| ParkingSpaceTotal | 2 |
| RentalEquipmentType | Water Heater |
Building
| BathroomTotal | 4 |
| BedroomsAboveGround | 3 |
| BedroomsTotal | 3 |
| Appliances | Dishwasher, Dryer, Refrigerator, Stove, Washer, Hot Tub |
| ArchitecturalStyle | 2 Level |
| BasementDevelopment | Finished |
| BasementType | Full (finished) |
| ConstructionStyleAttachment | Attached |
| CoolingType | Central Air Conditioning |
| ExteriorFinish | Stone, Stucco |
| FoundationType | Poured Concrete |
| HalfBathTotal | 2 |
| HeatingFuel | Natural Gas |
| HeatingType | Forced Air |
| StoriesTotal | 2 |
| SizeInterior | 2254 Sqft |
| Type | Row / Townhouse |
| UtilityWater | Municipal Water |
Parking
| Attached Garage |
Land
| AccessType | Road Access, Highway Access, Highway Nearby |
| Acreage | No |
| LandAmenities | Airport, Hospital, Park, Place Of Worship, Public Transit, Schools, Shopping |
| Sewer | Municipal Sewage System |
| SizeDepth | 99 Ft |
| SizeFrontage | 23 Ft |
| SizeTotalText | Under 1/2 Acre |
| ZoningDescription | Rm2-518 |
Rooms
| Level | Type | Length | Width | Dimensions |
|---|---|---|---|---|
| Second Level | Primary Bedroom | 16'3'' x 13'0'' | ||
| Second Level | 4pc Bathroom | Measurements not available | ||
| Second Level | 3pc Bathroom | Measurements not available | ||
| Second Level | Bedroom | 11'0'' x 11'0'' | ||
| Second Level | Bedroom | 11'11'' x 10'10'' | ||
| Basement | Recreation Room | Measurements not available | ||
| Basement | 2pc Bathroom | Measurements not available | ||
| Main Level | 2pc Bathroom | Measurements not available | ||
| Main Level | Kitchen | 10'4'' x 10'4'' | ||
| Main Level | Dining Room | 12'1'' x 10'4'' | ||
| Main Level | Dining Room | 18'7'' x 11'11'' |
https://www.realtor.ca/real-estate/27571504/367-stonehenge-drive-hamilton
Ali Naimpoor
Salesperson
1632 Upper James Street
Hamilton, Ontario L9B 1K4














































