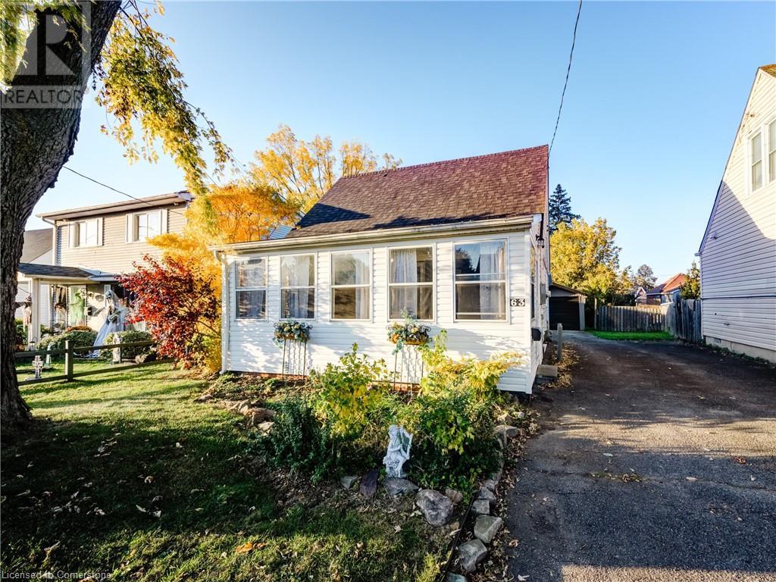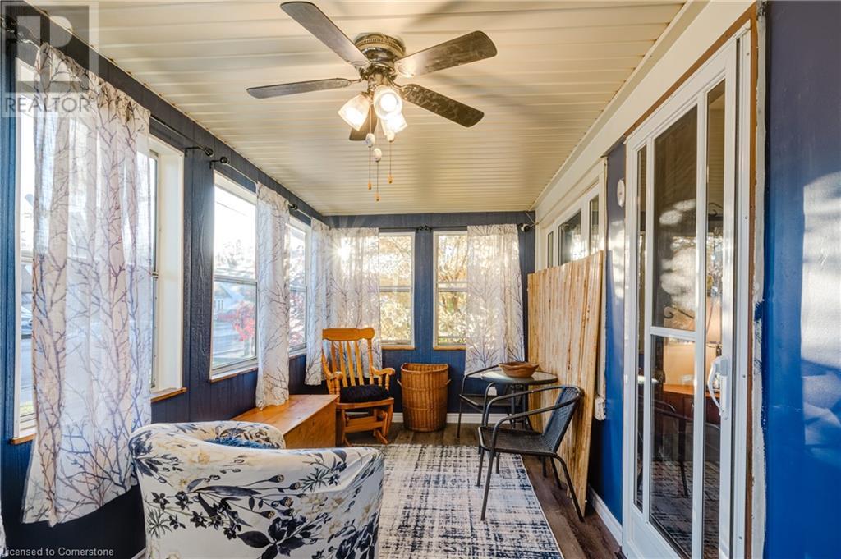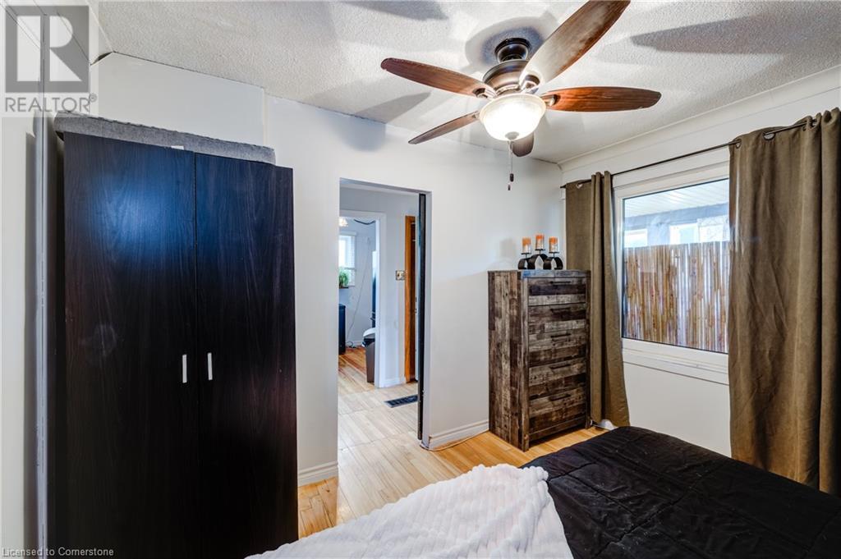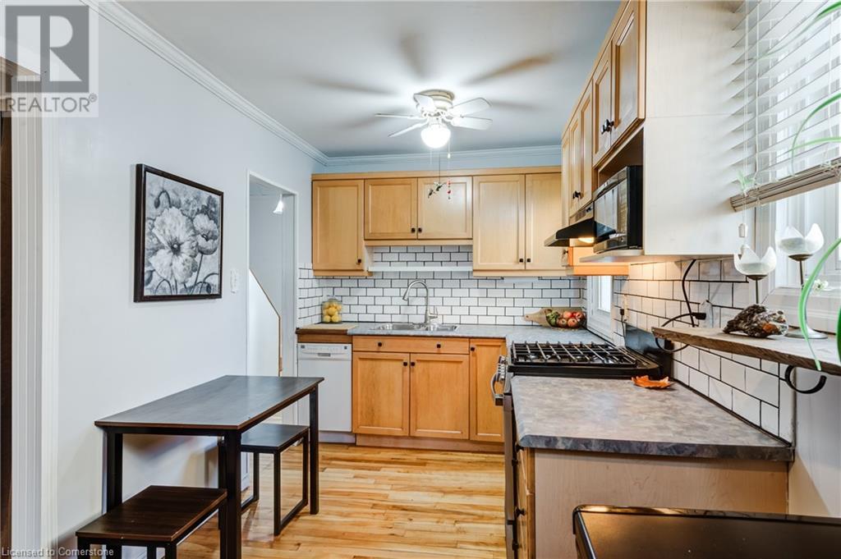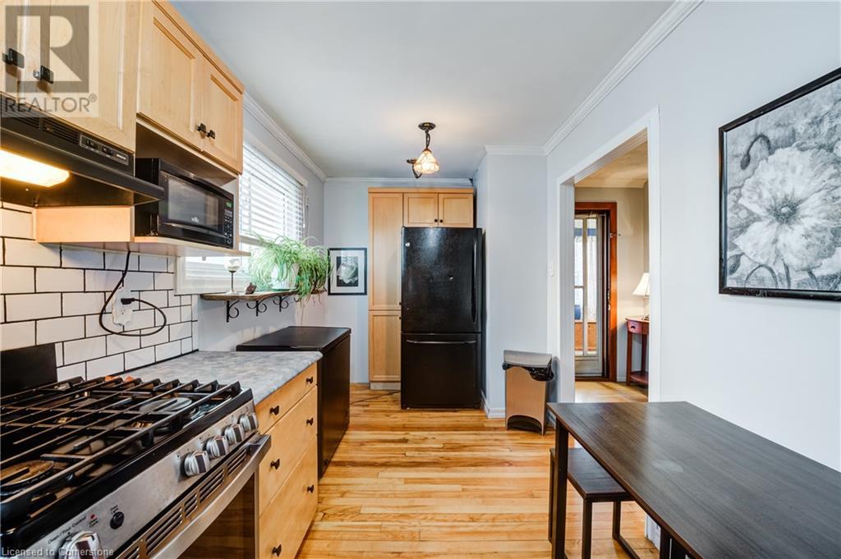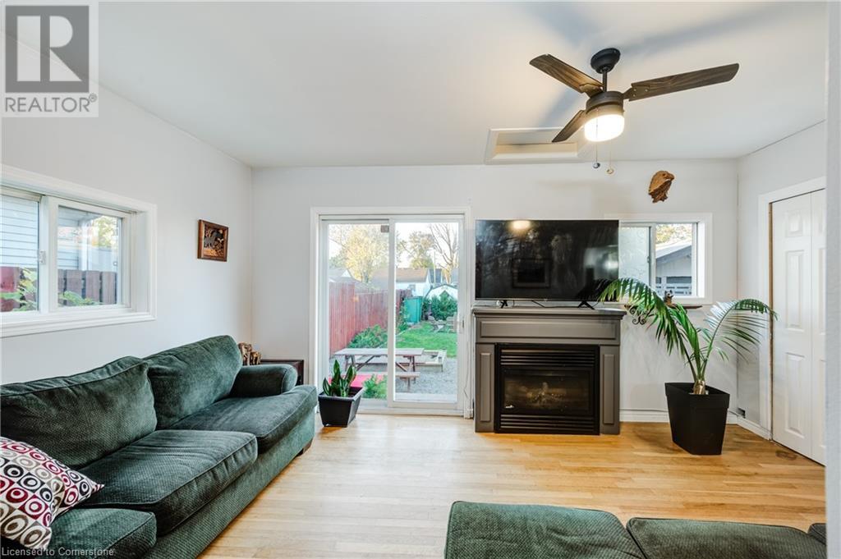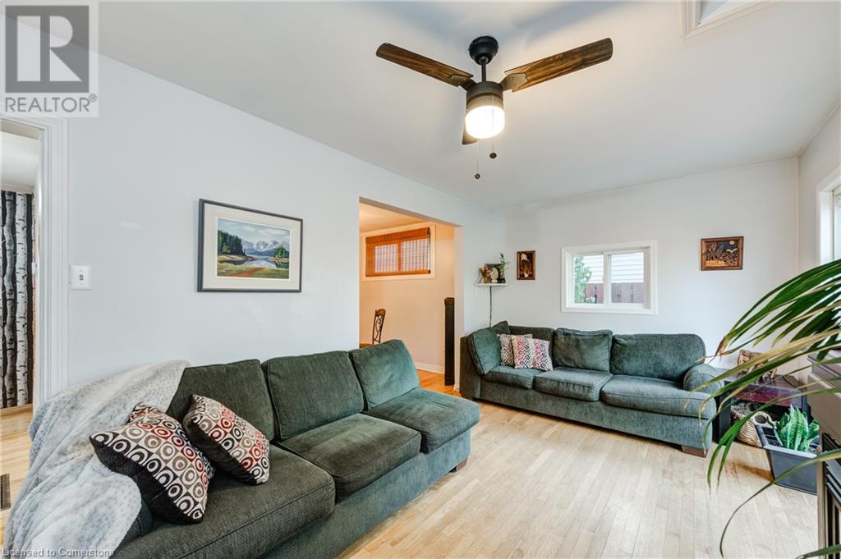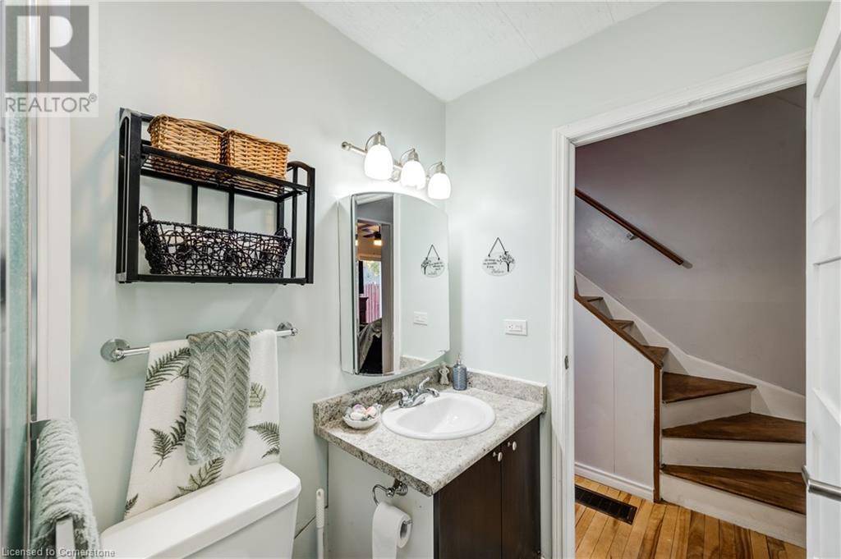63 Salisbury Avenue Brantford, Ontario N3S 1M8
$500,000
Welcome to this charming 3-bedroom, 1.5-bathroom home located in the heart of Eagle Place, offering a perfect blend of comfort and convenience. This well-maintained property features a bright living room with plenty of natural light, ideal for relaxing or entertaining. The kitchen boasts ample cabinetry and counter space, with a cozy dining room perfect for family meals. The main floor bedroom could also be used as an office or additional family space. Upstairs, you’ll find two generously sized bedrooms, each with large windows, with a powder room for convenience. The full bathroom is well-appointed. Outside, enjoy the fully fenced backyard, offering plenty of room for gardening, play, or relaxation. A detached garage provides parking and extra storage space. Located in a family-friendly neighborhood close to parks, schools, and local amenities, this home is perfect for first-time buyers, families, or those looking to downsize. Don’t miss this wonderful opportunity to make it yours! (id:48215)
Property Details
| MLS® Number | 40668006 |
| Property Type | Single Family |
| AmenitiesNearBy | Schools, Shopping |
| Features | Southern Exposure |
| ParkingSpaceTotal | 1 |
| Structure | Shed |
Building
| BathroomTotal | 2 |
| BedroomsAboveGround | 3 |
| BedroomsTotal | 3 |
| Appliances | Dishwasher, Dryer, Microwave, Refrigerator, Stove, Washer |
| BasementDevelopment | Unfinished |
| BasementType | Crawl Space (unfinished) |
| ConstructedDate | 1946 |
| ConstructionStyleAttachment | Detached |
| CoolingType | Central Air Conditioning |
| ExteriorFinish | Vinyl Siding |
| FireProtection | Security System |
| FireplacePresent | Yes |
| FireplaceTotal | 1 |
| FoundationType | Poured Concrete |
| HalfBathTotal | 1 |
| HeatingFuel | Natural Gas |
| HeatingType | Forced Air |
| StoriesTotal | 1 |
| SizeInterior | 1096 Sqft |
| Type | House |
| UtilityWater | Municipal Water |
Parking
| Detached Garage | |
| None |
Land
| AccessType | Road Access |
| Acreage | No |
| LandAmenities | Schools, Shopping |
| Sewer | Municipal Sewage System |
| SizeDepth | 115 Ft |
| SizeFrontage | 38 Ft |
| SizeTotalText | Under 1/2 Acre |
| ZoningDescription | F-r1d |
Rooms
| Level | Type | Length | Width | Dimensions |
|---|---|---|---|---|
| Second Level | 2pc Bathroom | 4'0'' x 4'3'' | ||
| Second Level | Bedroom | 10'9'' x 11'3'' | ||
| Second Level | Bedroom | 9'8'' x 11'3'' | ||
| Main Level | Sunroom | 19'8'' x 7'8'' | ||
| Main Level | 3pc Bathroom | 7'5'' x 5'6'' | ||
| Main Level | Primary Bedroom | 11'0'' x 11'2'' | ||
| Main Level | Living Room | 15'0'' x 9'7'' | ||
| Main Level | Dining Room | 9'8'' x 11'2'' | ||
| Main Level | Kitchen | 7'5'' x 16'7'' |
https://www.realtor.ca/real-estate/27571873/63-salisbury-avenue-brantford
Nancy Forrester
Salesperson
171 Lakeshore Road E. Unit 14
Mississauga, Ontario L5G 4T9






