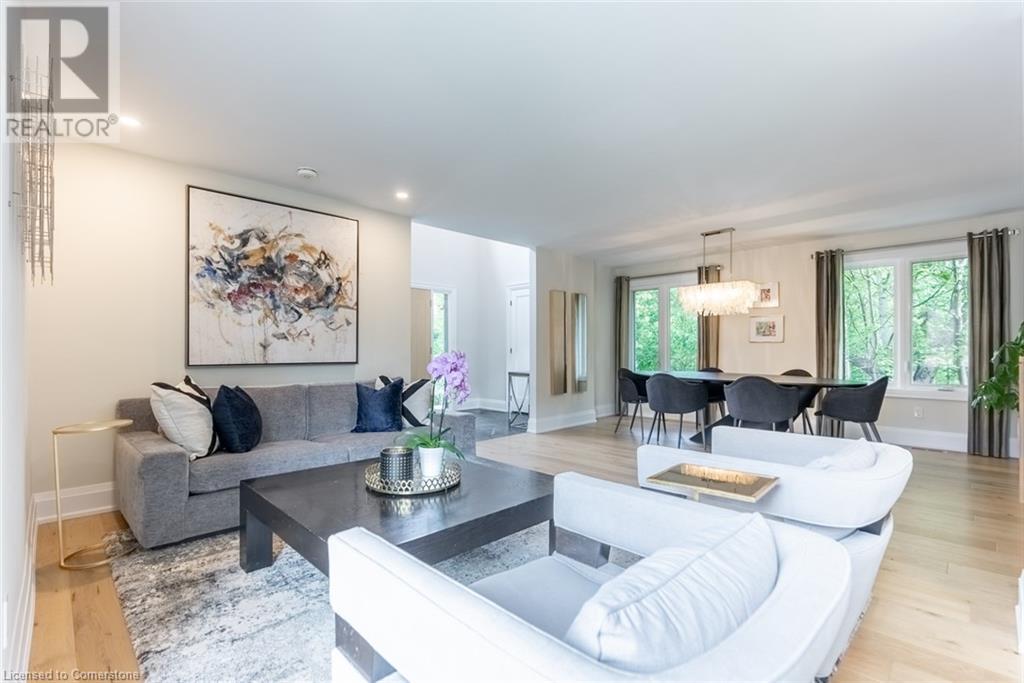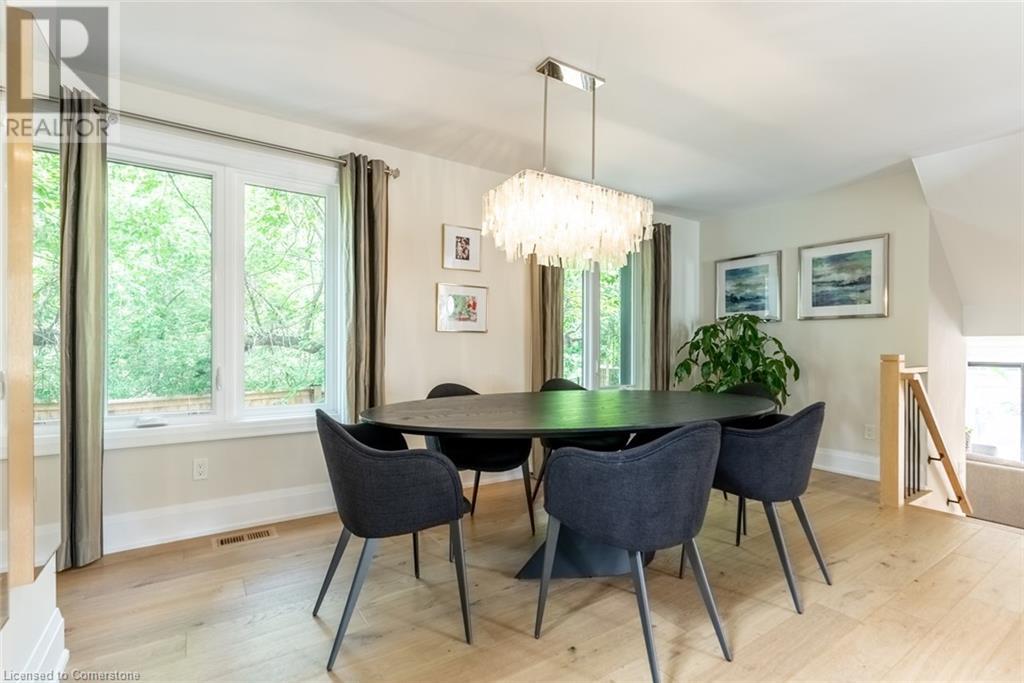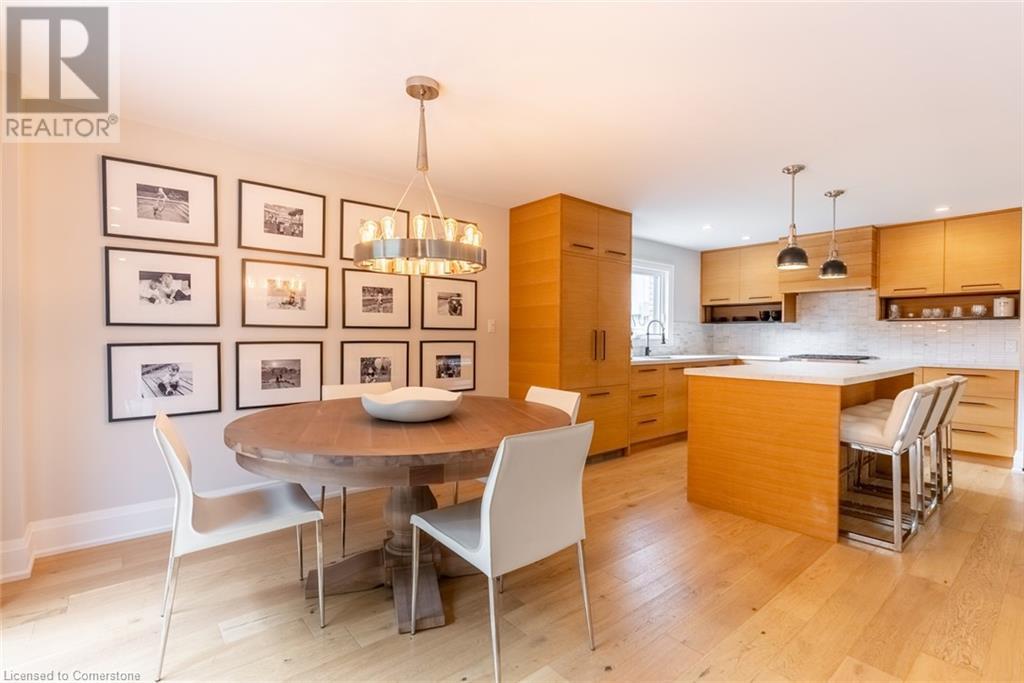3410 Spruce Avenue Burlington, Ontario L7N 1J9
$2,299,000
Stunning custom modern farmhouse in Roseland, overlooking Tuck Creek! This upgraded home features a bright foyer with vaulted ceilings, a spacious mudroom with ample storage, and white oak flooring throughout. The eat-in kitchen boasts solid wood cabinetry, high-end stainless steel appliances, a central island, and white quartz countertops. The family room includes a stone gas fireplace and three sliding doors that lead to a private backyard oasis. The primary suite offers vaulted ceilings, a walk-in closet, a luxurious 5-piece ensuite, a private balcony, and a built-in laundry room. Upstairs, find three additional bedrooms and a 4-piece bathroom, all with ravine views. The lower level includes a family room, office/exercise space, a 2-piece bathroom, a walk-in wine cellar, and ample storage. The private backyard features a two-year-old in-ground pool with a waterfall, elegant hardscaping, a gas line for BBQs, and green space with direct ravine access. Move in and enjoy this exceptional family home in Roseland! (id:48215)
Open House
This property has open houses!
2:00 pm
Ends at:4:00 pm
Property Details
| MLS® Number | 40667580 |
| Property Type | Single Family |
| AmenitiesNearBy | Park, Place Of Worship, Playground |
| EquipmentType | Water Heater |
| Features | Ravine, Paved Driveway, Automatic Garage Door Opener |
| ParkingSpaceTotal | 4 |
| PoolType | Inground Pool |
| RentalEquipmentType | Water Heater |
Building
| BathroomTotal | 4 |
| BedroomsAboveGround | 4 |
| BedroomsTotal | 4 |
| Appliances | Dishwasher, Refrigerator, Stove, Washer, Garage Door Opener |
| BasementDevelopment | Finished |
| BasementType | Full (finished) |
| ConstructedDate | 1966 |
| ConstructionStyleAttachment | Detached |
| CoolingType | Central Air Conditioning |
| ExteriorFinish | Stone |
| FireplacePresent | Yes |
| FireplaceTotal | 1 |
| FoundationType | Poured Concrete |
| HalfBathTotal | 2 |
| HeatingType | Forced Air |
| SizeInterior | 2518 Sqft |
| Type | House |
| UtilityWater | Municipal Water |
Parking
| Attached Garage |
Land
| Acreage | No |
| LandAmenities | Park, Place Of Worship, Playground |
| Sewer | Municipal Sewage System |
| SizeDepth | 111 Ft |
| SizeFrontage | 52 Ft |
| SizeTotalText | Under 1/2 Acre |
| ZoningDescription | Res |
Rooms
| Level | Type | Length | Width | Dimensions |
|---|---|---|---|---|
| Second Level | Laundry Room | 6'8'' x 7'6'' | ||
| Second Level | 5pc Bathroom | Measurements not available | ||
| Second Level | Primary Bedroom | 18'6'' x 18'6'' | ||
| Second Level | 2pc Bathroom | Measurements not available | ||
| Second Level | Mud Room | 9'6'' x 5'7'' | ||
| Second Level | Living Room/dining Room | 23'5'' x 17'0'' | ||
| Third Level | 5pc Bathroom | Measurements not available | ||
| Third Level | Bedroom | 10'0'' x 11'3'' | ||
| Third Level | Bedroom | 13'6'' x 9'10'' | ||
| Third Level | Bedroom | 9'8'' x 13'11'' | ||
| Basement | 2pc Bathroom | Measurements not available | ||
| Basement | Exercise Room | 10'1'' x 9'11'' | ||
| Basement | Recreation Room | 22'0'' x 23'9'' | ||
| Main Level | Family Room | 13'7'' x 22'8'' | ||
| Main Level | Breakfast | 10'1'' x 11'1'' | ||
| Main Level | Kitchen | 10'1'' x 12'5'' |
https://www.realtor.ca/real-estate/27572019/3410-spruce-avenue-burlington
Sandy Smallbone
Salesperson
502 Brant Street Unit 1a
Burlington, Ontario L7R 2G4
Alexandra Gowans
Salesperson
502 Brant Street
Burlington, Ontario L7R 2G4





















































