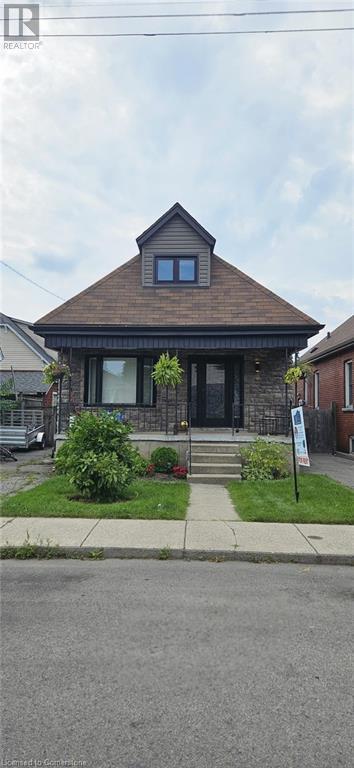65 Tuxedo Avenue N Hamilton, Ontario L8H 4P6
$699,900
Beautifully upgraded 2-bedroom, 1-bathroom home in the sought-after Crown Point East neighbourhood of Hamilton, perfect for investors with tenants already in place for immediate rental income. This charming property features a renovated kitchen with stainless steel appliances (approx. 6 years old), updated flooring, and a stylish bathroom. Key upgrades include a roof replaced in 2014, furnace, A/C, and hot water heater replaced 6 years ago, windows replaced 5 years ago, and both wiring and plumbing converted to copper 5 years ago. The washer and dryer are 3 years old, making this a truly turnkey investment. Located near trendy Ottawa Street shops, restaurants, parks, and easy access to transit, this home offers excellent future potential in a thriving community. (id:48215)
Property Details
| MLS® Number | 40668204 |
| Property Type | Single Family |
| Amenities Near By | Hospital, Park, Place Of Worship, Public Transit |
| Community Features | Community Centre |
| Equipment Type | None |
| Features | Paved Driveway, Country Residential, Sump Pump |
| Parking Space Total | 1 |
| Rental Equipment Type | None |
Building
| Bathroom Total | 1 |
| Bedrooms Above Ground | 2 |
| Bedrooms Total | 2 |
| Appliances | Dishwasher, Dryer, Refrigerator, Washer, Microwave Built-in |
| Basement Type | None |
| Constructed Date | 1924 |
| Construction Style Attachment | Detached |
| Cooling Type | Central Air Conditioning |
| Exterior Finish | Brick |
| Foundation Type | Block |
| Heating Fuel | Natural Gas |
| Heating Type | Forced Air |
| Stories Total | 2 |
| Size Interior | 2,060 Ft2 |
| Type | House |
| Utility Water | Municipal Water |
Land
| Acreage | No |
| Land Amenities | Hospital, Park, Place Of Worship, Public Transit |
| Sewer | Municipal Sewage System |
| Size Depth | 105 Ft |
| Size Frontage | 30 Ft |
| Size Total Text | Under 1/2 Acre |
| Zoning Description | D |
Rooms
| Level | Type | Length | Width | Dimensions |
|---|---|---|---|---|
| Second Level | Bedroom | 17'1'' x 9'7'' | ||
| Second Level | Bedroom | 11'2'' x 11'3'' | ||
| Basement | Recreation Room | 22'10'' x 9'11'' | ||
| Main Level | Laundry Room | 8'4'' x 6'1'' | ||
| Main Level | Dining Room | 11'2'' x 10'9'' | ||
| Main Level | Kitchen | 11'2'' x 11'0'' | ||
| Main Level | 4pc Bathroom | 10'0'' x 6'11'' | ||
| Main Level | Living Room | 24'2'' x 10'9'' |
https://www.realtor.ca/real-estate/27573154/65-tuxedo-avenue-n-hamilton

David Boctor
Salesperson
www.facebook.com/DavidBoctorRES
2279 Fairview St Unit #1
Burlington, Ontario L7B 2E3
(289) 804-0505
























