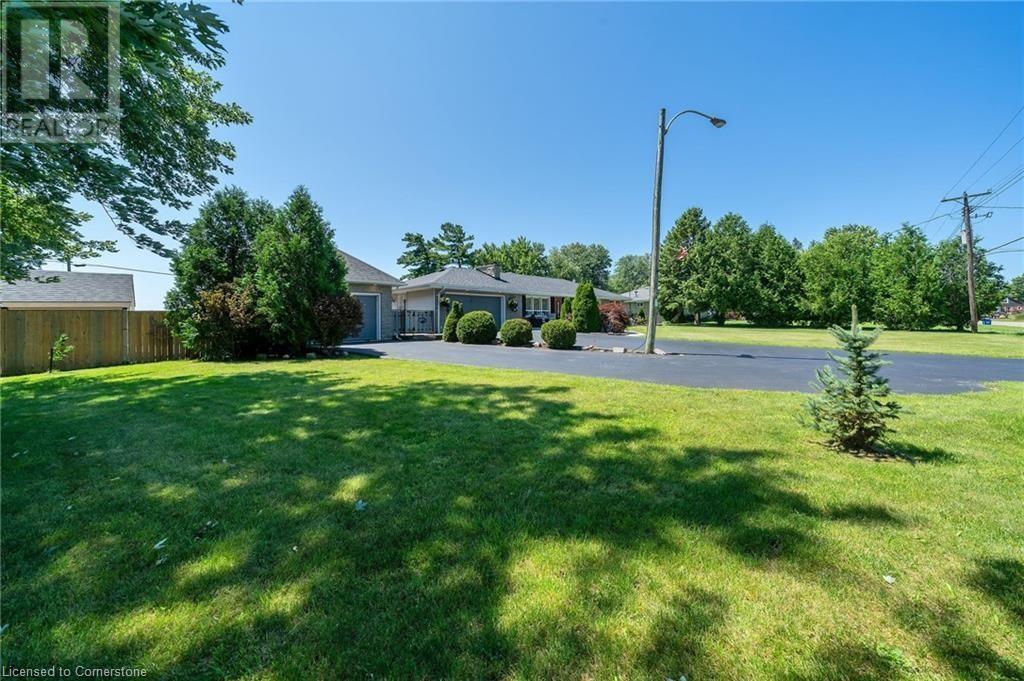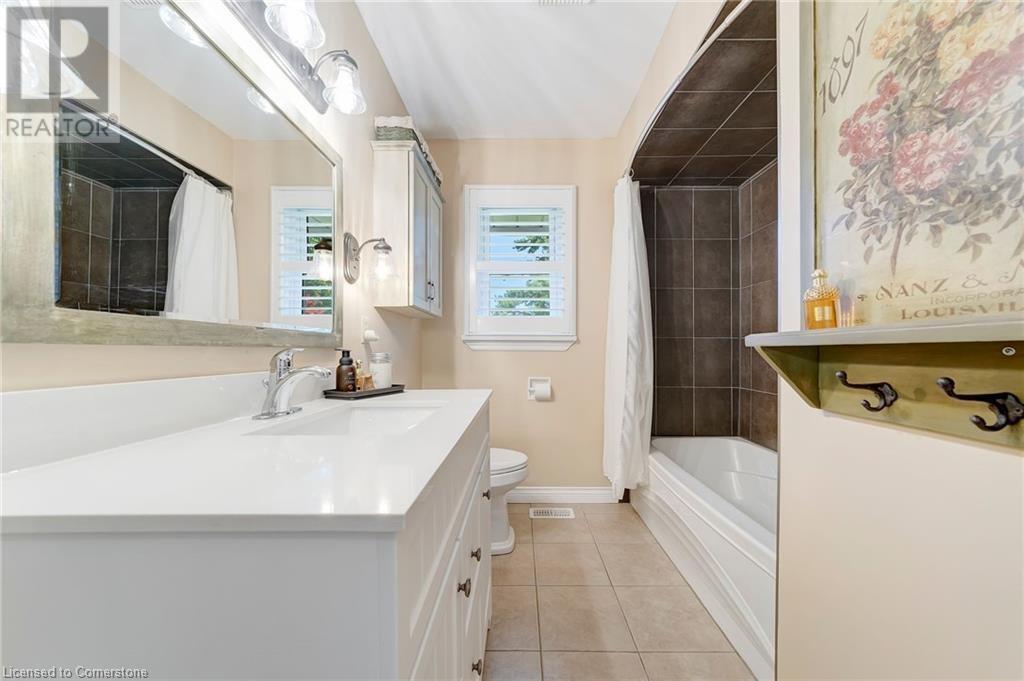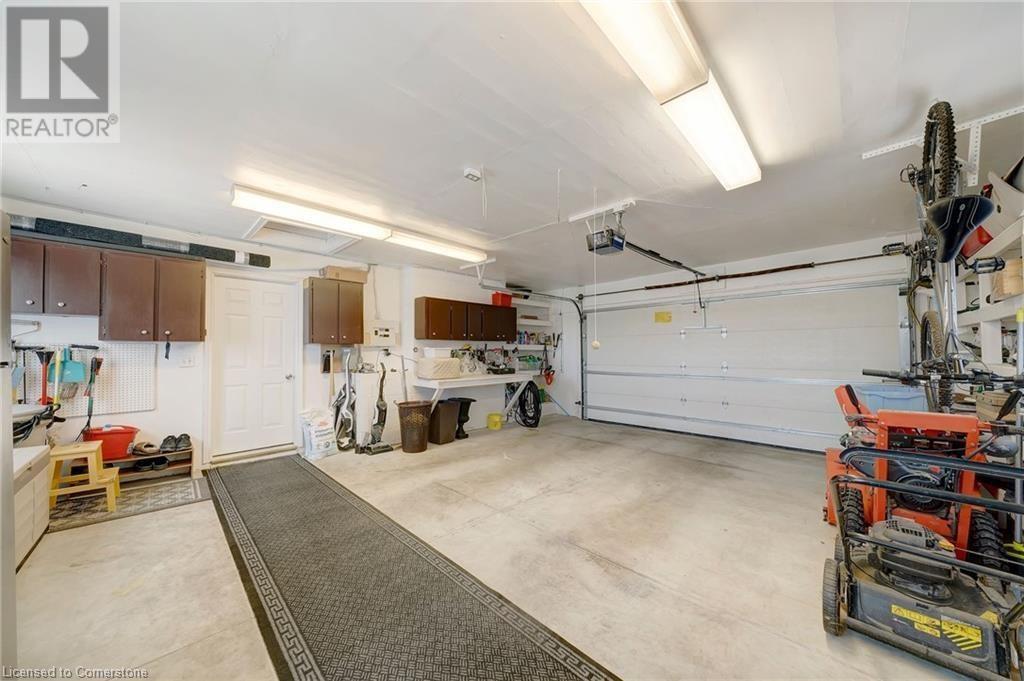625 Golf Club Road Hamilton, Ontario L0R 1P0
$1,099,999
Welcome to Rural Living with all your amenity needs within just a short drive. This well maintained Bungalow with a separate 30X16' Shop that is heated and air conditioned really shows it's pride of ownership. Situated on a perfectly landscaped and fully fenced half acre property looking into farm fields while you enjoy privacy on your covered porch or hot tub. The home itself is very spacious. Recently updated kitchen, bathroom and flooring. Featuring a large dining area with separate family room on the main. A fully finished basement with large recreational room and office/den. This entire property is backed up with a 27 KILOWATT Honeywell Generator(23') powered by natural gas and an upgraded gas meter. It is also equipped with a new roof on all buildings(22'), a newer furnace, A/C unit and hot water heater that are all owned. A back up sump pump battery, newer plastic septic tank, a drilled Well + separate 2000 gallon Cistern with full purification system including: ionizer, softeners, carbon filters, particle filter and UV bulbs. Everything you want in a Rural home. Do not miss out on this opportunity. Contact me today for a private tour! (id:48215)
Property Details
| MLS® Number | 40668269 |
| Property Type | Single Family |
| AmenitiesNearBy | Golf Nearby, Schools |
| CommunityFeatures | Quiet Area |
| EquipmentType | None |
| Features | Country Residential, Sump Pump, Automatic Garage Door Opener |
| ParkingSpaceTotal | 13 |
| RentalEquipmentType | None |
| Structure | Workshop, Shed |
Building
| BathroomTotal | 1 |
| BedroomsAboveGround | 3 |
| BedroomsTotal | 3 |
| Appliances | Dishwasher, Dryer, Refrigerator, Stove, Washer, Hot Tub |
| ArchitecturalStyle | Bungalow |
| BasementDevelopment | Finished |
| BasementType | Full (finished) |
| ConstructionStyleAttachment | Detached |
| CoolingType | Central Air Conditioning |
| ExteriorFinish | Brick, Stone |
| FireplacePresent | Yes |
| FireplaceTotal | 3 |
| HeatingFuel | Natural Gas |
| HeatingType | Forced Air |
| StoriesTotal | 1 |
| SizeInterior | 2502 Sqft |
| Type | House |
| UtilityWater | Cistern, Drilled Well |
Parking
| Attached Garage |
Land
| AccessType | Road Access |
| Acreage | No |
| LandAmenities | Golf Nearby, Schools |
| Sewer | Septic System |
| SizeDepth | 169 Ft |
| SizeFrontage | 13 Ft |
| SizeTotalText | 1/2 - 1.99 Acres |
| ZoningDescription | S1 |
Rooms
| Level | Type | Length | Width | Dimensions |
|---|---|---|---|---|
| Basement | Utility Room | 11'7'' x 5'7'' | ||
| Basement | Laundry Room | 11'8'' x 10'6'' | ||
| Basement | Den | 14'0'' x 12'3'' | ||
| Basement | Recreation Room | 22'3'' x 20'4'' | ||
| Main Level | Bedroom | 9'9'' x 8'10'' | ||
| Main Level | Bedroom | 10'4'' x 9'7'' | ||
| Main Level | Primary Bedroom | 11'1'' x 10'2'' | ||
| Main Level | 4pc Bathroom | Measurements not available | ||
| Main Level | Dining Room | 16'9'' x 11'0'' | ||
| Main Level | Eat In Kitchen | 19'0'' x 9'11'' | ||
| Main Level | Living Room | 17'8'' x 14'6'' |
Utilities
| Natural Gas | Available |
https://www.realtor.ca/real-estate/27573689/625-golf-club-road-hamilton
Andrew Macfarlane
Salesperson
Unit 101 1595 Upper James St.
Hamilton, Ontario L9B 0H7





































