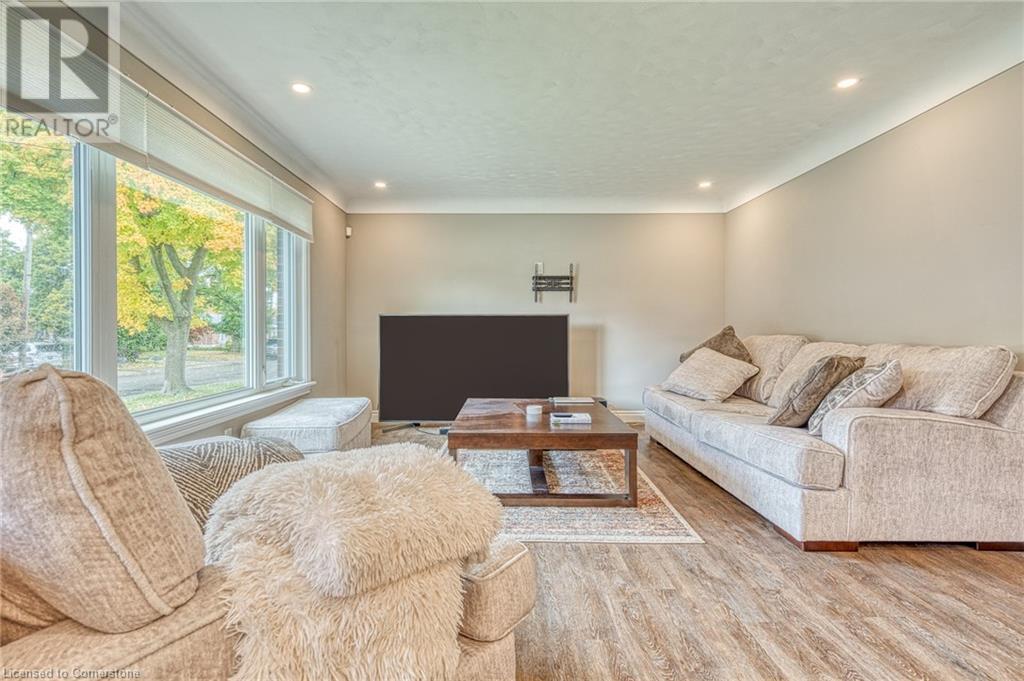67 Greenwood Street Hamilton, Ontario L8T 3N2
$3,000 Monthly
What a place to call home for you and yours. This rental is being offered as a full home rental. Perfect for the whole family with a beautifully finished basement which includes an extra bedroom and bathroom. The yard is very large which is great for entertaining located at the end of a quiet street. One of the best locations on the Hamilton Mountain this rental truly has it all. Great feature for the kids includes dry erase paint in the bedrooms, work out a math problem, draw with a friend, I'm sure getting the kids to bed will be no problem here. (id:48215)
Property Details
| MLS® Number | 40667330 |
| Property Type | Single Family |
| AmenitiesNearBy | Golf Nearby, Hospital, Park, Public Transit, Schools |
| CommunityFeatures | Quiet Area |
| EquipmentType | None |
| Features | Crushed Stone Driveway |
| ParkingSpaceTotal | 2 |
| RentalEquipmentType | None |
Building
| BathroomTotal | 2 |
| BedroomsAboveGround | 3 |
| BedroomsBelowGround | 1 |
| BedroomsTotal | 4 |
| ArchitecturalStyle | Bungalow |
| BasementType | None |
| ConstructionStyleAttachment | Detached |
| CoolingType | Central Air Conditioning |
| ExteriorFinish | Brick |
| FoundationType | Poured Concrete |
| HeatingFuel | Natural Gas |
| HeatingType | Forced Air |
| StoriesTotal | 1 |
| SizeInterior | 997 Sqft |
| Type | House |
| UtilityWater | Municipal Water |
Land
| Acreage | No |
| LandAmenities | Golf Nearby, Hospital, Park, Public Transit, Schools |
| Sewer | Municipal Sewage System |
| SizeDepth | 100 Ft |
| SizeFrontage | 60 Ft |
| SizeTotalText | Under 1/2 Acre |
| ZoningDescription | N/a |
Rooms
| Level | Type | Length | Width | Dimensions |
|---|---|---|---|---|
| Basement | Storage | 15' x 11'2'' | ||
| Basement | 3pc Bathroom | 4'8'' x 4'1'' | ||
| Basement | Bedroom | 12'2'' x 9'5'' | ||
| Basement | Laundry Room | 12'4'' x 5'1'' | ||
| Basement | Recreation Room | 23'9'' x 11'9'' | ||
| Main Level | 4pc Bathroom | 7'5'' x 4'6'' | ||
| Main Level | Bedroom | 10'6'' x 8'2'' | ||
| Main Level | Bedroom | 10'3'' x 8'7'' | ||
| Main Level | Bedroom | 11'4'' x 9'9'' | ||
| Main Level | Kitchen | 8'8'' x 6'9'' | ||
| Main Level | Living Room | 20'9'' x 13'5'' |
https://www.realtor.ca/real-estate/27567513/67-greenwood-street-hamilton
Abdellah Majd
Salesperson
69 John Street S. Unit 400a
Hamilton, Ontario L8N 2B9
Don Higginbottom
Salesperson
69 John Street South Unit 400
Hamilton, Ontario L8N 2B9






























