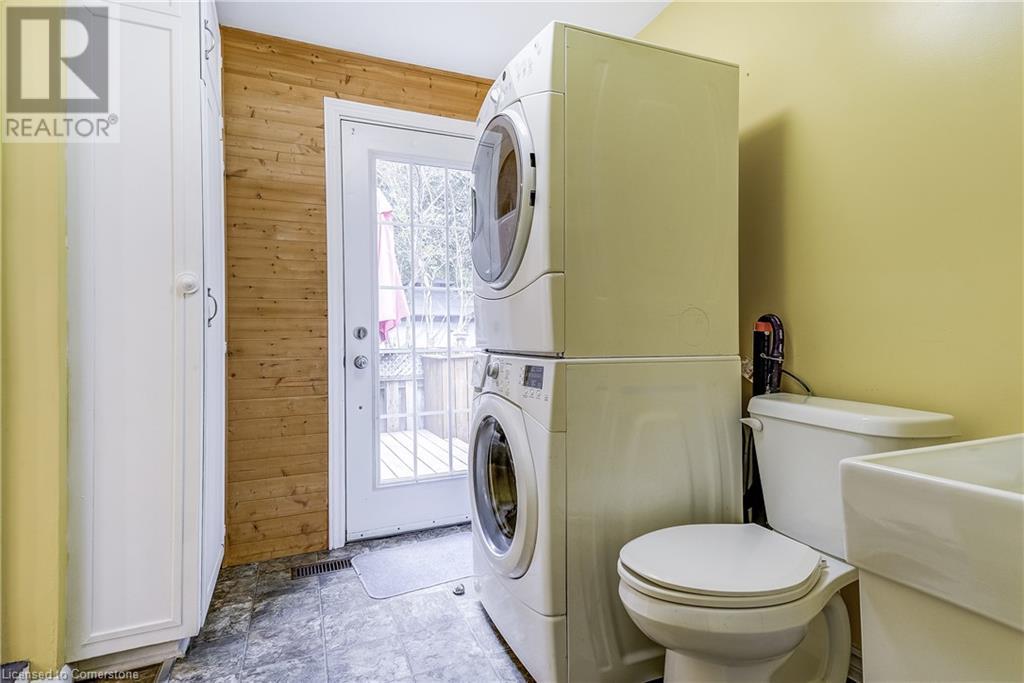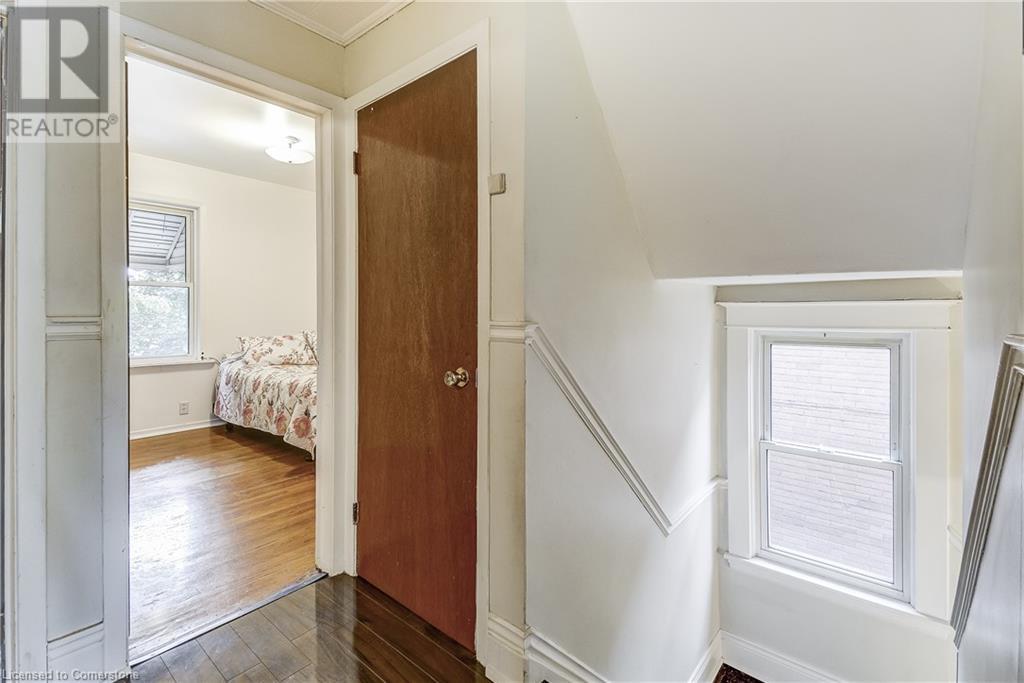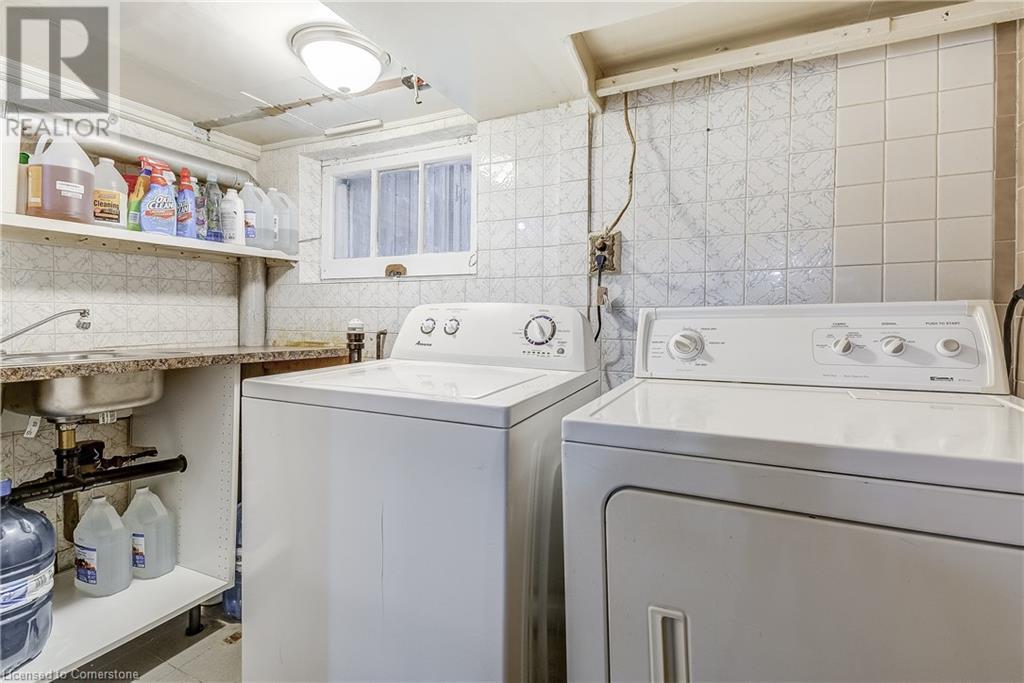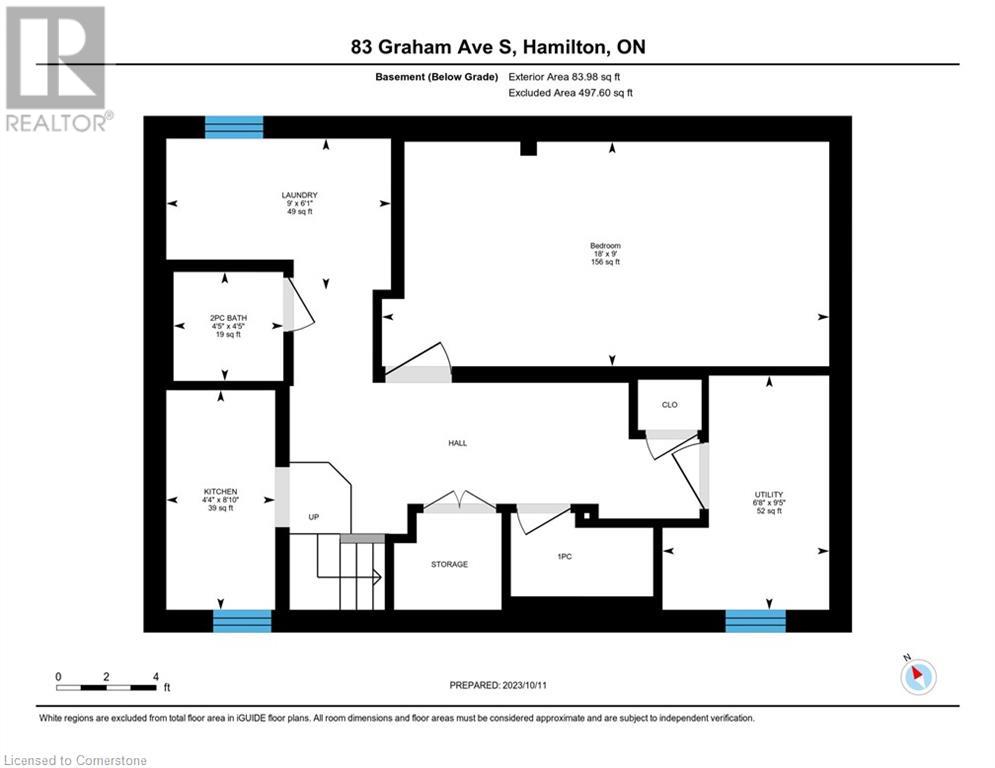83 Graham Avenue S Hamilton, Ontario L8K 2M2
$599,900
Welcome to this charming 4 +1 bedroom 3 bathroom home located in this much sought after delta neighbourhood. As you enter, the large sunroom greets you with wall to wall windows. Stunning crown moulding throughout main floor including a natural gas fireplace. Recent additions include a 2 piece bathroom and laundry room. Leading to the backyard is a brand new stained deck with underground waterproofing and concrete. Huge double car garage leads into alley with private entrance to school playground. Brand new greenhouse for all your gardening needs. Possible in law suite with separate entrance, kitchenette, laundry and bathroom. Upgrades include new furnace (2023) air conditioner (2022) owned hot water tank and 200 amp panel. Close to schools, bus routes, shopping and worship services. (id:48215)
Property Details
| MLS® Number | 40666956 |
| Property Type | Single Family |
| AmenitiesNearBy | Hospital, Park, Place Of Worship, Public Transit, Schools |
| EquipmentType | None |
| Features | Sump Pump |
| ParkingSpaceTotal | 5 |
| RentalEquipmentType | None |
| Structure | Greenhouse |
Building
| BathroomTotal | 3 |
| BedroomsAboveGround | 4 |
| BedroomsBelowGround | 1 |
| BedroomsTotal | 5 |
| Appliances | Central Vacuum, Dryer, Refrigerator, Stove, Washer, Window Coverings |
| BasementDevelopment | Finished |
| BasementType | Full (finished) |
| ConstructedDate | 1930 |
| ConstructionStyleAttachment | Detached |
| CoolingType | Central Air Conditioning |
| ExteriorFinish | Brick, Other |
| FoundationType | Block |
| HalfBathTotal | 1 |
| HeatingFuel | Natural Gas |
| HeatingType | Forced Air |
| StoriesTotal | 3 |
| SizeInterior | 1402 Sqft |
| Type | House |
| UtilityWater | Municipal Water |
Parking
| Detached Garage |
Land
| Acreage | No |
| LandAmenities | Hospital, Park, Place Of Worship, Public Transit, Schools |
| Sewer | Municipal Sewage System |
| SizeDepth | 100 Ft |
| SizeFrontage | 30 Ft |
| SizeTotalText | Under 1/2 Acre |
| ZoningDescription | C |
Rooms
| Level | Type | Length | Width | Dimensions |
|---|---|---|---|---|
| Second Level | 4pc Bathroom | Measurements not available | ||
| Second Level | Bedroom | 9'11'' x 10'0'' | ||
| Second Level | Bedroom | 10'9'' x 10'1'' | ||
| Second Level | Primary Bedroom | 16'2'' x 9'6'' | ||
| Third Level | Attic | 11'1'' x 11'8'' | ||
| Third Level | Bedroom | 11'1'' x 8'5'' | ||
| Basement | Storage | 8'3'' x 6'6'' | ||
| Basement | Utility Room | 9'5'' x 6'8'' | ||
| Basement | Bedroom | 9'0'' x 18'0'' | ||
| Basement | Laundry Room | 6'1'' x 9' | ||
| Basement | Kitchen | 8'10'' x 4'4'' | ||
| Basement | 3pc Bathroom | Measurements not available | ||
| Main Level | 2pc Bathroom | Measurements not available | ||
| Main Level | Sunroom | 19'6'' x 6'7'' | ||
| Main Level | Living Room | 10'6'' x 14'5'' | ||
| Main Level | Kitchen | 8'5'' x 10'9'' | ||
| Main Level | Dining Room | 12'1'' x 12'1'' |
https://www.realtor.ca/real-estate/27567516/83-graham-avenue-s-hamilton
Brenda Mckinley
Broker of Record
1505 Guelph Line #13
Burlington, Ontario L9B 3B6
Laurie Knudsen
Salesperson
1505 Guelph Line #13
Burlington, Ontario L9B 3B6












































