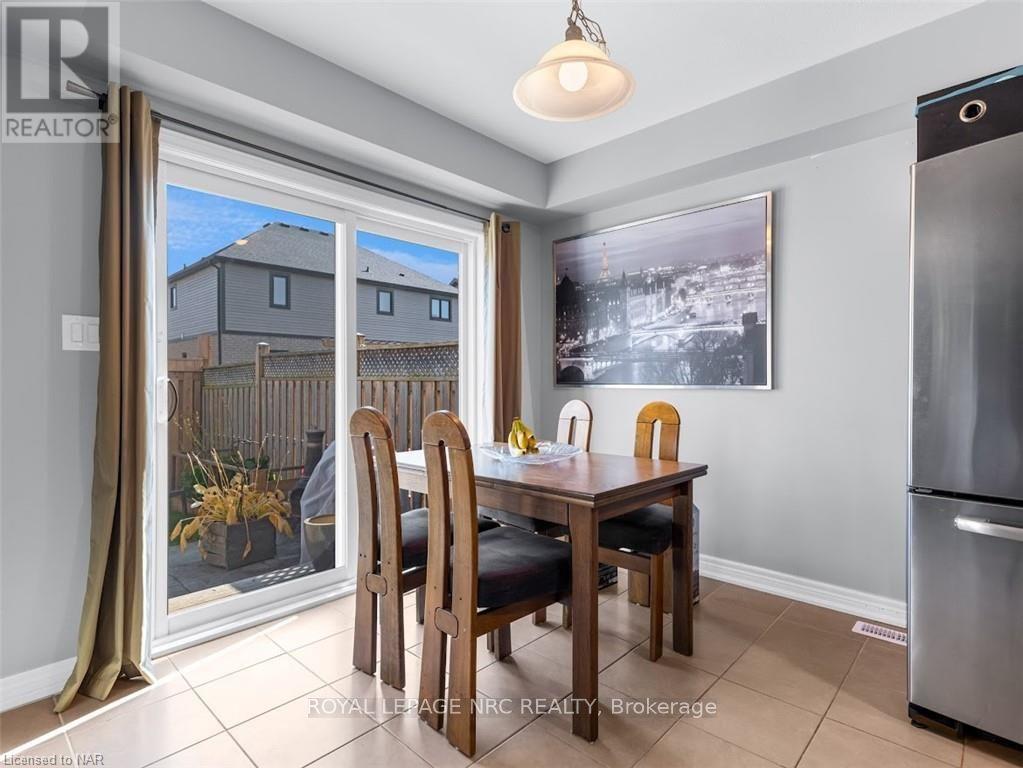192 Winterberry Boulevard Thorold (558 - Confederation Heights), Ontario L2V 0C2
$659,900
This pristine 3+1 bedroom two-storey townhome shows true pride of ownership. Fully and stylishly finished on all levels, this property will not disappoint. Centrally located in the West Confederation sub-division of Thorold, this home is minutes from walking trails, highway access, shopping, parks, schools, transit and Brock University. Some features include a spacious kitchen with dinette overlooking the private backyard space with patio area perfect for entertaining, finished basement with 4th bedroom and large well designed bathroom, separate laundry/utility room, 2nd floor with 3 bedrooms and full bath. The home has tankless on-demand hot water, water filtration system, attached 1.5 car garage, double wide driveway, fully enclosed front entry area, storage shed and fully fenced backyard. Freshly painted and in move in condition. Priced to sell, shop and compare! (id:48215)
Property Details
| MLS® Number | X9507828 |
| Property Type | Single Family |
| Community Name | 558 - Confederation Heights |
| Equipment Type | Water Heater - Tankless |
| Parking Space Total | 3 |
| Rental Equipment Type | Water Heater - Tankless |
Building
| Bathroom Total | 3 |
| Bedrooms Above Ground | 3 |
| Bedrooms Below Ground | 1 |
| Bedrooms Total | 4 |
| Appliances | Dishwasher, Dryer, Garage Door Opener, Microwave, Refrigerator, Stove, Washer, Window Coverings |
| Basement Development | Finished |
| Basement Type | Full (finished) |
| Construction Style Attachment | Attached |
| Cooling Type | Central Air Conditioning |
| Exterior Finish | Brick, Vinyl Siding |
| Fire Protection | Smoke Detectors |
| Foundation Type | Poured Concrete |
| Half Bath Total | 1 |
| Heating Fuel | Natural Gas |
| Heating Type | Forced Air |
| Stories Total | 2 |
| Type | Row / Townhouse |
| Utility Water | Municipal Water |
Parking
| Attached Garage |
Land
| Acreage | No |
| Fence Type | Fenced Yard |
| Sewer | Sanitary Sewer |
| Size Depth | 90 Ft ,2 In |
| Size Frontage | 23 Ft |
| Size Irregular | 23 X 90.22 Ft |
| Size Total Text | 23 X 90.22 Ft|under 1/2 Acre |
| Zoning Description | R2a |
Rooms
| Level | Type | Length | Width | Dimensions |
|---|---|---|---|---|
| Second Level | Bedroom | 3.99 m | 2.77 m | 3.99 m x 2.77 m |
| Second Level | Bedroom | 3.43 m | 4.11 m | 3.43 m x 4.11 m |
| Second Level | Primary Bedroom | 3.71 m | 4.67 m | 3.71 m x 4.67 m |
| Basement | Bedroom | 3.96 m | 3.4 m | 3.96 m x 3.4 m |
| Basement | Laundry Room | 1.78 m | 3.05 m | 1.78 m x 3.05 m |
| Main Level | Foyer | 4.88 m | 0.91 m | 4.88 m x 0.91 m |
| Main Level | Living Room | 3.38 m | 3.96 m | 3.38 m x 3.96 m |
| Main Level | Dining Room | 2.77 m | 1.85 m | 2.77 m x 1.85 m |
| Main Level | Kitchen | 3.07 m | 2.74 m | 3.07 m x 2.74 m |

Tino Giancola
Salesperson
33 Maywood Ave
St. Catharines, Ontario L2R 1C5
(905) 688-4561
www.nrcrealty.ca/

Chanda Giancola
Salesperson
33 Maywood Ave
St. Catharines, Ontario L2R 1C5
(905) 688-4561
www.nrcrealty.ca/






























