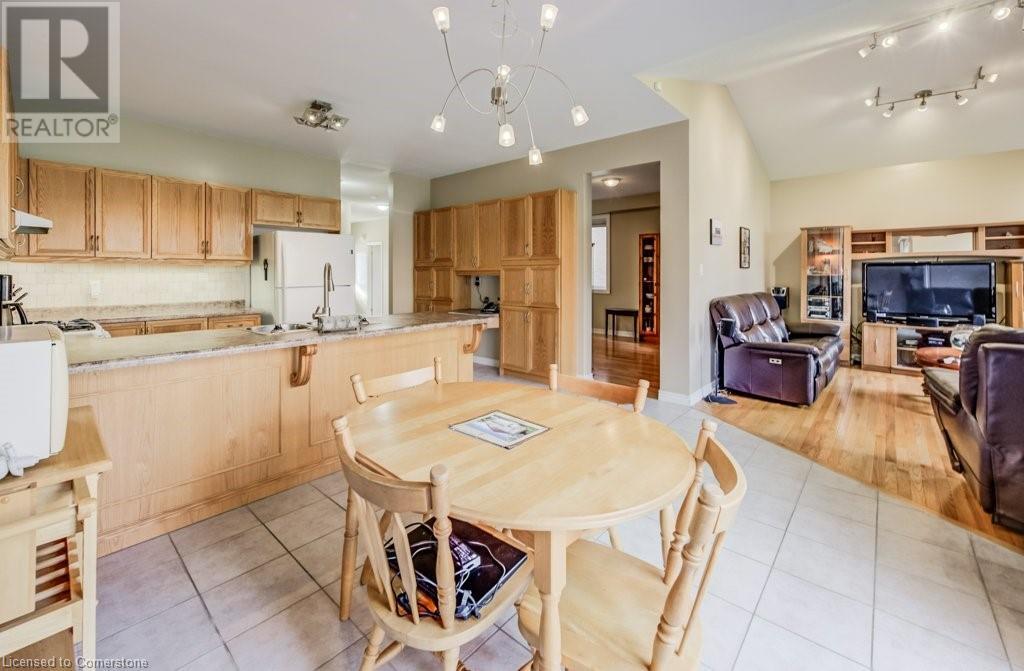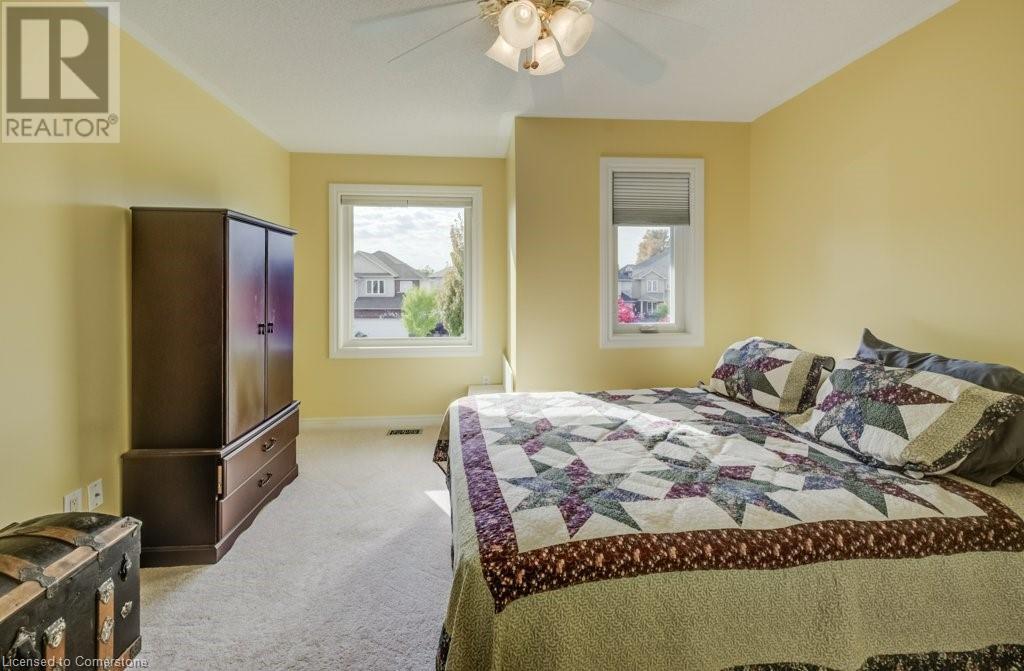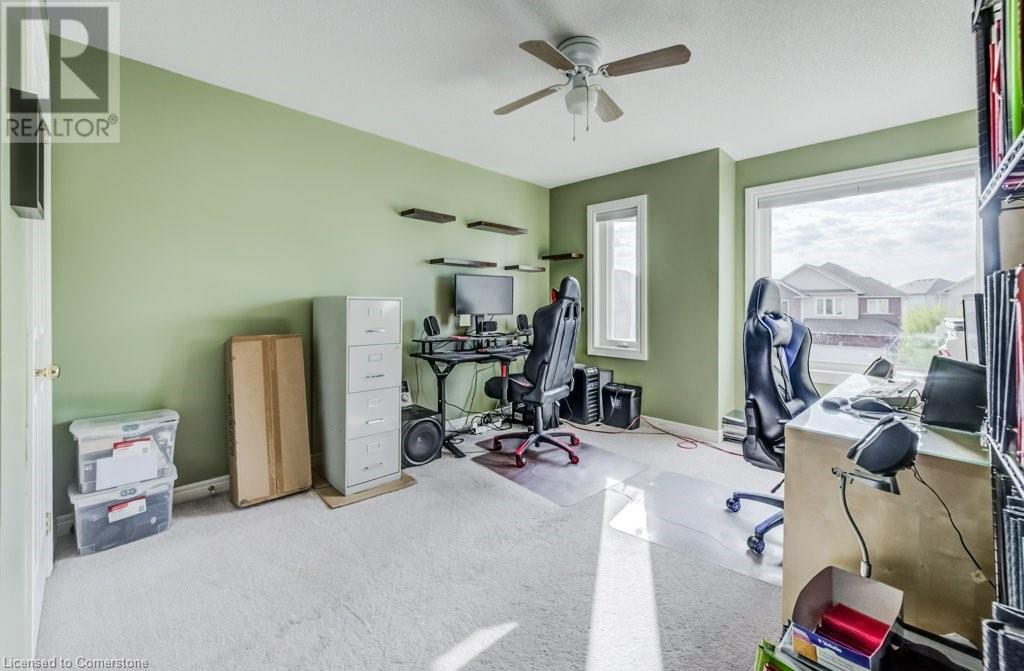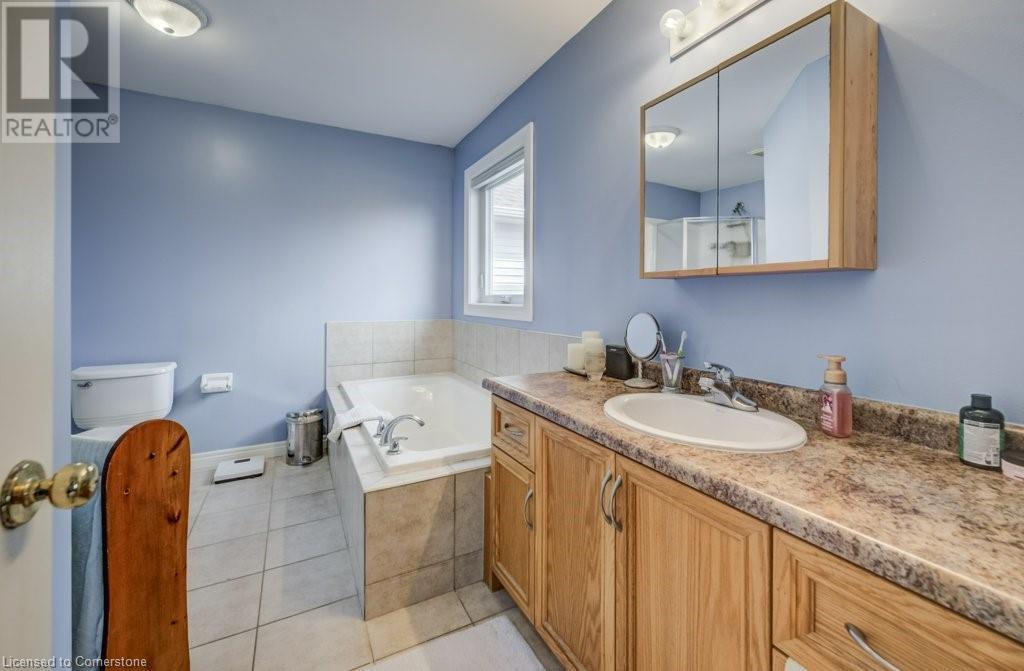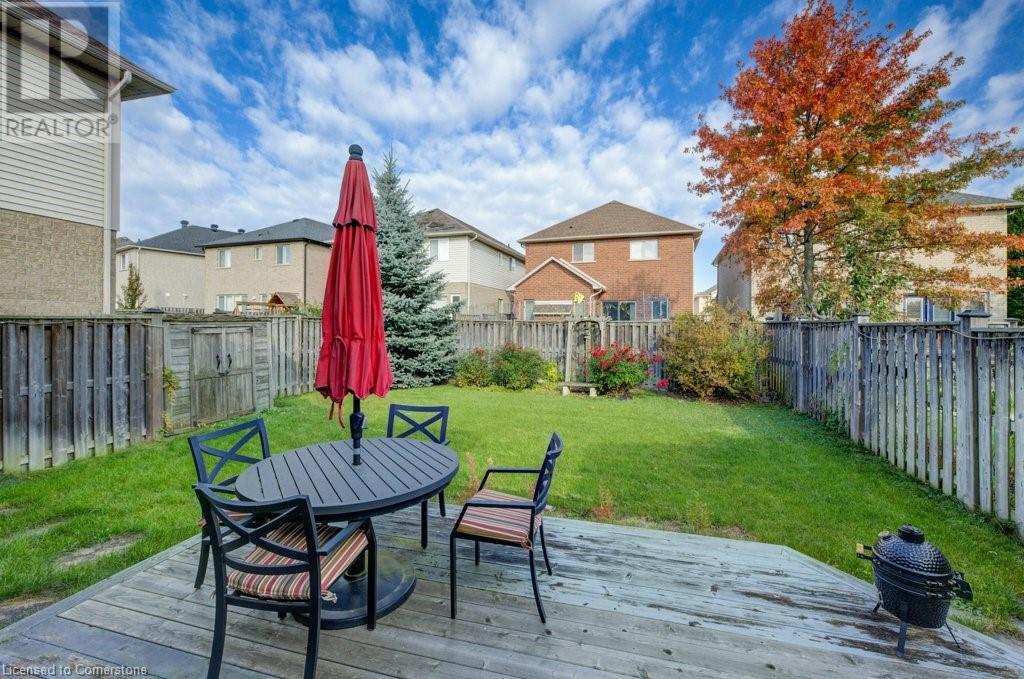86 San Felice Court Hamilton, Ontario L9B 0B4
$895,905
BEAUTIFUL home, on a BEAUTIFUL court, in a BEAUTIFUL neighbourhood! Welcome to San Felice Ct! Enjoy this lovely landscaped premium lot and welcoming double door entry. Inside you will find over 2000sqft including hardwood, ceramic, oak kitchen, separate dining room, eat-in kitchen, gas fireplace, fully fenced yard & LARGE loft area suitable for a home office!! Roof & windows replaced 2022. In ground irrigation system. Live in a very quiet area yet 5 min to the Linc, Limeridge mall, many restaurants & transportation. Schools within walking distance and bus transport. (id:48215)
Property Details
| MLS® Number | 40667246 |
| Property Type | Single Family |
| AmenitiesNearBy | Airport, Park, Place Of Worship, Playground, Public Transit, Schools, Shopping |
| CommunityFeatures | Quiet Area, Community Centre, School Bus |
| EquipmentType | Water Heater |
| ParkingSpaceTotal | 6 |
| RentalEquipmentType | Water Heater |
Building
| BathroomTotal | 3 |
| BedroomsAboveGround | 3 |
| BedroomsTotal | 3 |
| Appliances | Central Vacuum |
| ArchitecturalStyle | 2 Level |
| BasementDevelopment | Unfinished |
| BasementType | Full (unfinished) |
| ConstructedDate | 2008 |
| ConstructionStyleAttachment | Detached |
| CoolingType | Central Air Conditioning |
| ExteriorFinish | Aluminum Siding, Brick |
| FireplacePresent | Yes |
| FireplaceTotal | 1 |
| FoundationType | Poured Concrete |
| HalfBathTotal | 1 |
| HeatingFuel | Natural Gas |
| HeatingType | Forced Air |
| StoriesTotal | 2 |
| SizeInterior | 2070 Sqft |
| Type | House |
| UtilityWater | Municipal Water |
Parking
| Attached Garage |
Land
| AccessType | Highway Access |
| Acreage | No |
| LandAmenities | Airport, Park, Place Of Worship, Playground, Public Transit, Schools, Shopping |
| Sewer | Municipal Sewage System |
| SizeDepth | 150 Ft |
| SizeFrontage | 37 Ft |
| SizeTotalText | Under 1/2 Acre |
| ZoningDescription | R-4 |
Rooms
| Level | Type | Length | Width | Dimensions |
|---|---|---|---|---|
| Second Level | Primary Bedroom | 16'0'' x 12'10'' | ||
| Second Level | Loft | 19'4'' x 7'0'' | ||
| Second Level | 4pc Bathroom | Measurements not available | ||
| Second Level | 4pc Bathroom | Measurements not available | ||
| Second Level | Bedroom | 12'4'' x 11'8'' | ||
| Second Level | Bedroom | 11'10'' x 14'6'' | ||
| Main Level | 2pc Bathroom | Measurements not available | ||
| Main Level | Dining Room | 20'0'' x 11'6'' | ||
| Main Level | Eat In Kitchen | 29'8'' x 10' | ||
| Main Level | Family Room | 16'0'' x 11'6'' |
https://www.realtor.ca/real-estate/27566891/86-san-felice-court-hamilton
Tammy Loeman
Broker
Unit 101 1595 Upper James St.
Hamilton, Ontario L9B 0H7












