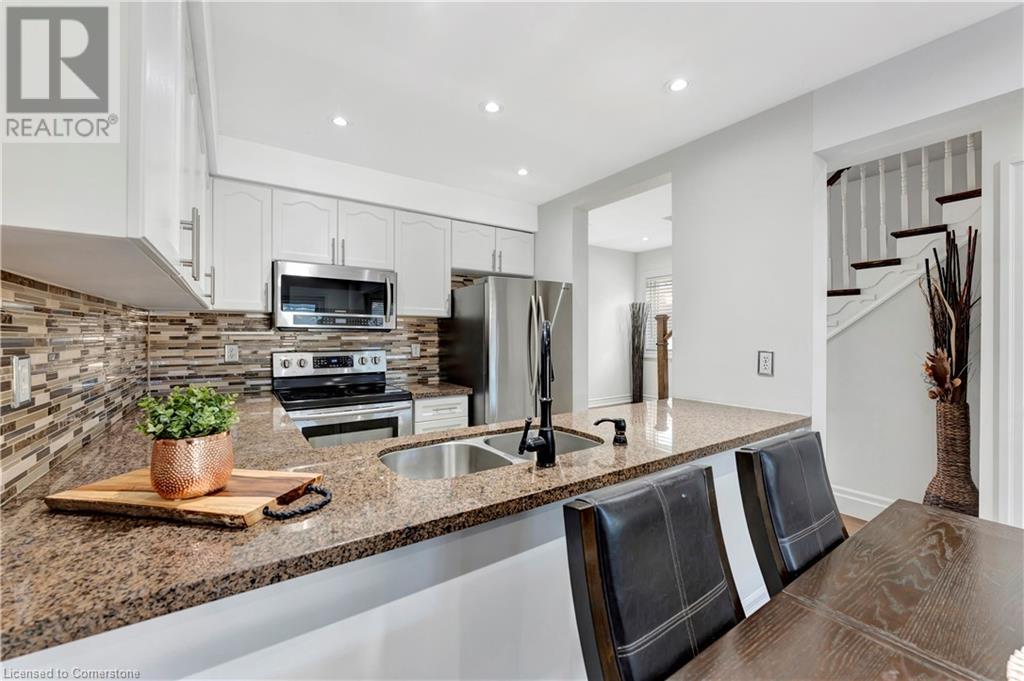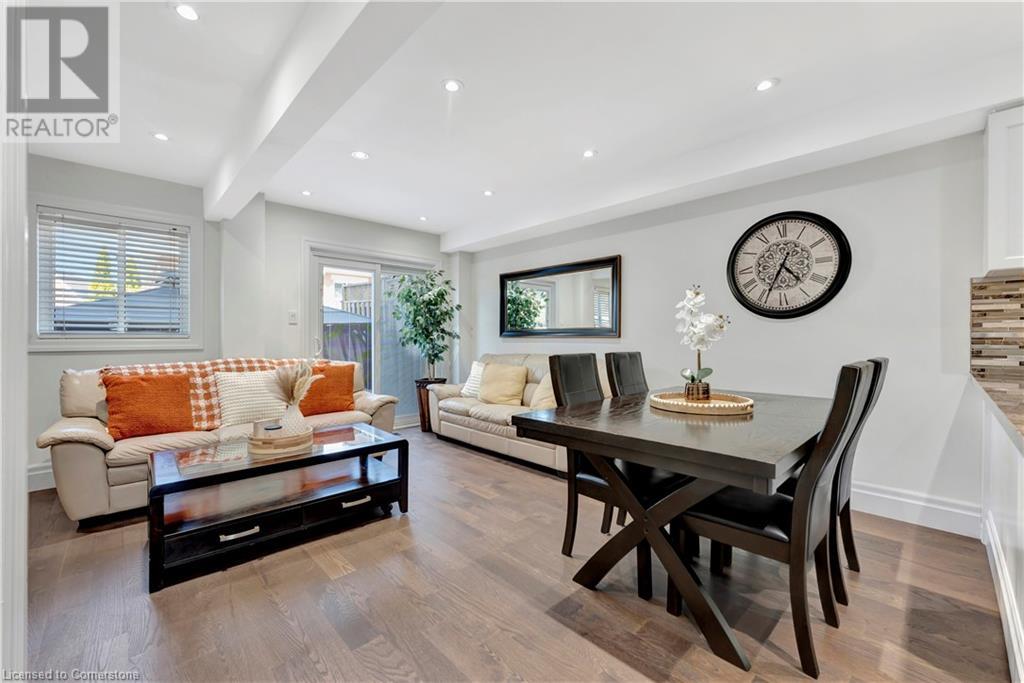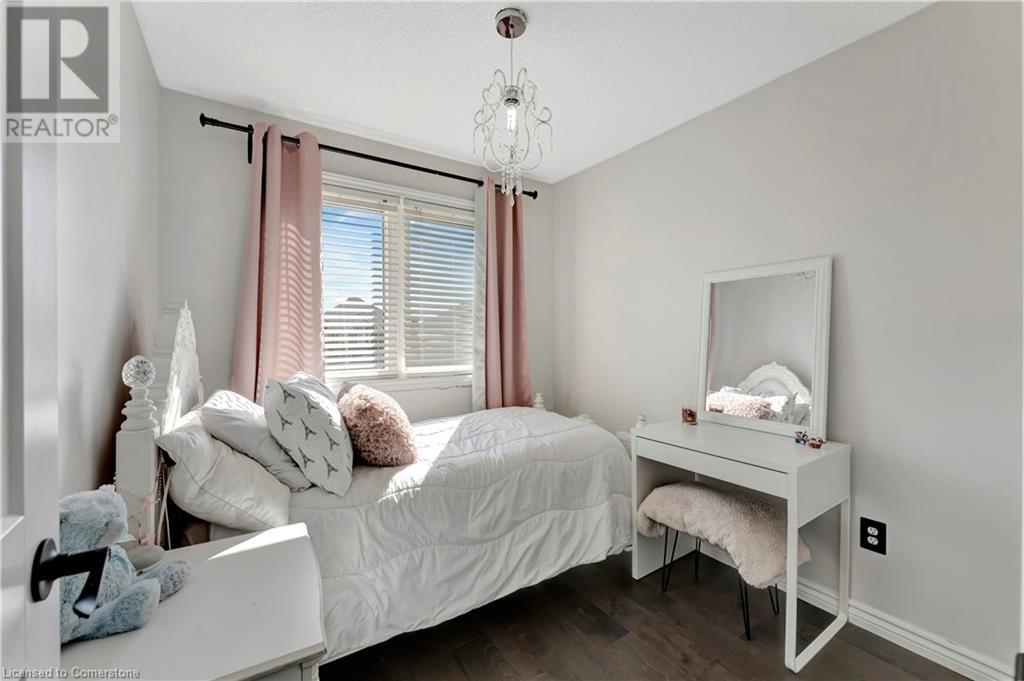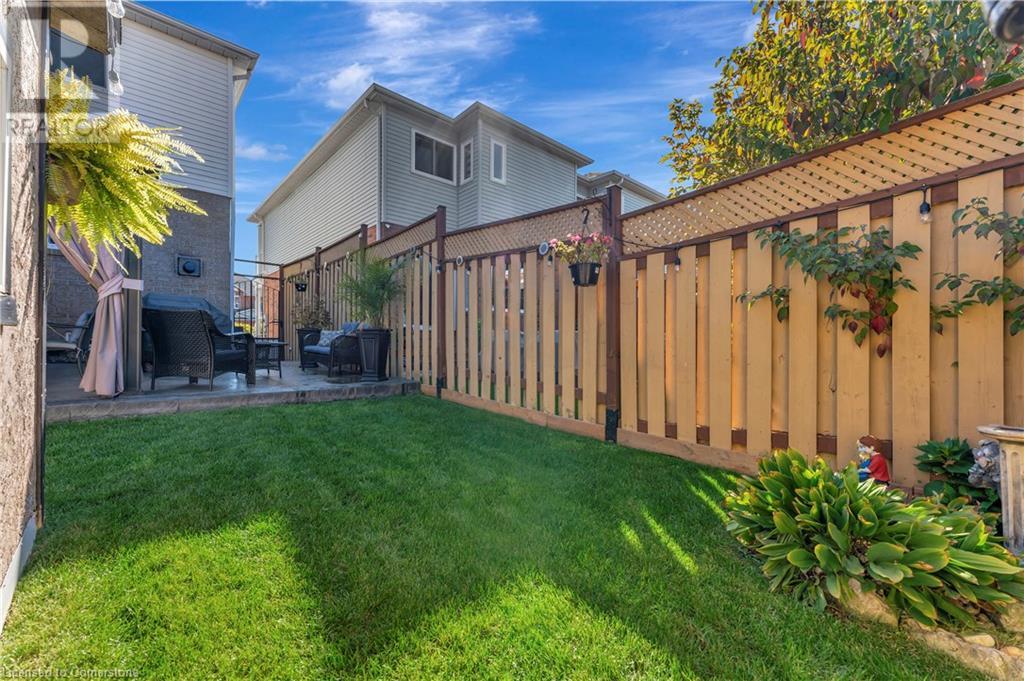5117 Thornburn Drive Burlington, Ontario L7L 6K2
$999,000
5117 Thornburn Drive is an exquisite freehold townhome located in one of Burlington’s most sought-after neighborhoods. This stunning residence blends modern elegance with comfortable living, featuring 3+1 bedrooms and 3 bathrooms—ideal for families and entertainers alike. As you approach, you’ll be welcomed by a beautifully landscaped front yard and impressive curb appeal. The aggregate and stamped concrete surrounding the home enhances its aesthetic while providing a durable, stylish outdoor space. Recently replaced high-end windows and exterior doors ensure energy efficiency and a seamless indoor-outdoor flow. Inside, discover a meticulously designed interior that exudes luxury. The main level boasts gleaming hardwood floors and a cozy gas fireplace, creating an inviting atmosphere for gatherings. The open-concept layout is highlighted by 20 strategically placed pot lights that illuminate stunning custom tiling and high-quality finishes. The kitchen features granite countertops, modern cabinetry, and four appliances. The second-floor hosts three lovely bedrooms, each designed for comfort. The primary suite includes built-in closet space and ensuite privilege. The additional bedrooms are bright and airy, perfect for children, guests, or a home office. A fourth bedroom in the fully finished basement adds versatility, ideal for guests or a private workspace. Numerous upgrades enhance the home’s appeal, including a furnace and air conditioning (2015) and all new interior doors and hardware (2024), adding a fresh, modern touch. Attention to detail and commitment to quality are evident throughout. Situated in a superb area of Burlington, this freehold townhome provides easy access to local amenities, shopping, dining, parks, and top-rated schools, along with the tranquility of suburban living. (id:48215)
Property Details
| MLS® Number | 40666424 |
| Property Type | Single Family |
| AmenitiesNearBy | Public Transit, Schools |
| ParkingSpaceTotal | 3 |
Building
| BathroomTotal | 3 |
| BedroomsAboveGround | 3 |
| BedroomsBelowGround | 1 |
| BedroomsTotal | 4 |
| Appliances | Dishwasher, Dryer, Microwave, Refrigerator, Stove, Washer, Garage Door Opener |
| ArchitecturalStyle | 2 Level |
| BasementDevelopment | Finished |
| BasementType | Full (finished) |
| ConstructedDate | 1998 |
| ConstructionStyleAttachment | Attached |
| CoolingType | Central Air Conditioning |
| ExteriorFinish | Brick |
| HalfBathTotal | 1 |
| HeatingFuel | Natural Gas |
| HeatingType | Forced Air |
| StoriesTotal | 2 |
| SizeInterior | 1182 Sqft |
| Type | Row / Townhouse |
| UtilityWater | Municipal Water |
Parking
| Attached Garage |
Land
| Acreage | No |
| LandAmenities | Public Transit, Schools |
| Sewer | Municipal Sewage System |
| SizeDepth | 100 Ft |
| SizeFrontage | 23 Ft |
| SizeTotalText | Under 1/2 Acre |
| ZoningDescription | Urm, Urh |
Rooms
| Level | Type | Length | Width | Dimensions |
|---|---|---|---|---|
| Second Level | 4pc Bathroom | Measurements not available | ||
| Second Level | Bedroom | 8'5'' x 8'0'' | ||
| Second Level | Bedroom | 10'0'' x 8'8'' | ||
| Second Level | Primary Bedroom | 15'0'' x 10'8'' | ||
| Basement | Laundry Room | Measurements not available | ||
| Basement | 3pc Bathroom | Measurements not available | ||
| Basement | Bedroom | 17'0'' x 15'4'' | ||
| Main Level | 2pc Bathroom | Measurements not available | ||
| Main Level | Living Room/dining Room | 17'0'' x 15'4'' | ||
| Main Level | Kitchen | 8'8'' x 8'0'' |
https://www.realtor.ca/real-estate/27566530/5117-thornburn-drive-burlington
Rosemary E. Ferroni
Salesperson
3185 Harvester Rd., Unit #1a
Burlington, Ontario L7N 3N8






































