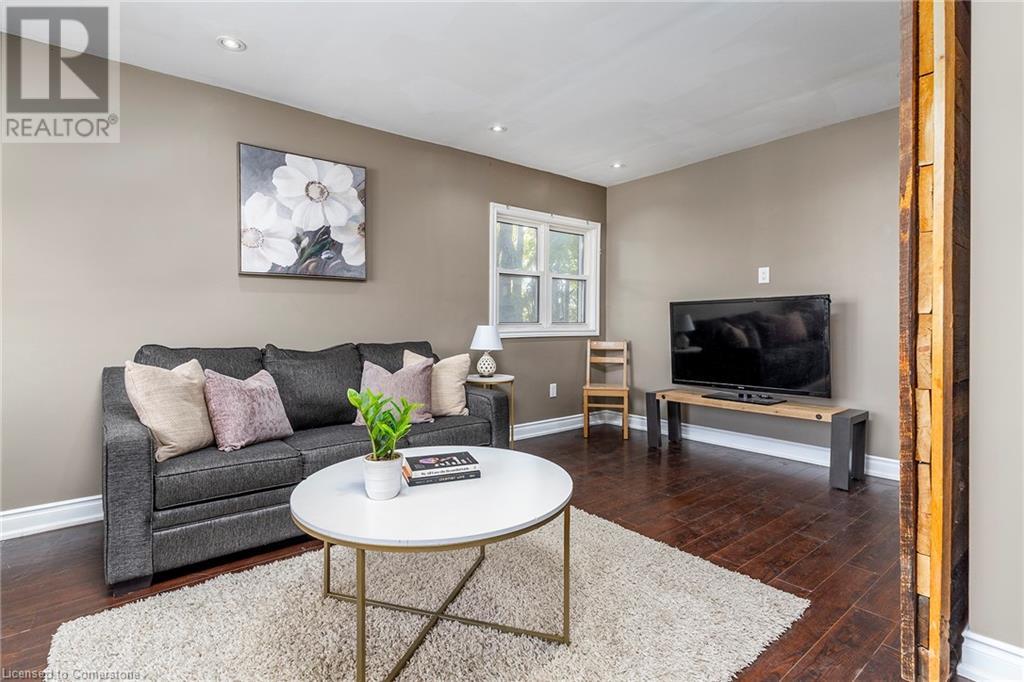1554 Main Street E Hamilton, Ontario L8K 1E6
$599,900
FOR: INVESTOR Or FAMILIES wanting BSMT RENTAL INCOME OR INLAW!! Renovated Solid Brick Bungalow being used as an upper/lower duplex w/2 separate hydro meters (200 amp), in unit laundry for both and ample parking in the heart of all amenities and QEW & Red Hill for commuting. The upper floor is a renovated 3 bed, 1 bath unit with large Eat-In Kitchen and spacious LR area offering almost 1000 sq ft of living space. The renovated lower unit offers 2 beds and 1 bath, spacious Eat-In Kitch and cozy LR area offering 900 sq ft. OPPORTUNITY with TOC1 zoning to easily be used for commercial, office or residential use or development. This is a RARE OPPORTUNITY and a FANTASTIC PRICE, call TODAY! (id:48215)
Property Details
| MLS® Number | 40666961 |
| Property Type | Single Family |
| AmenitiesNearBy | Park, Public Transit, Schools |
| CommunityFeatures | Community Centre |
| EquipmentType | Water Heater |
| Features | Paved Driveway |
| ParkingSpaceTotal | 1 |
| RentalEquipmentType | Water Heater |
Building
| BathroomTotal | 2 |
| BedroomsAboveGround | 3 |
| BedroomsBelowGround | 2 |
| BedroomsTotal | 5 |
| Appliances | Dishwasher, Dryer, Refrigerator, Stove, Washer |
| ArchitecturalStyle | Raised Bungalow |
| BasementDevelopment | Finished |
| BasementType | Full (finished) |
| ConstructionStyleAttachment | Detached |
| CoolingType | None |
| ExteriorFinish | Brick, Vinyl Siding |
| FoundationType | Block |
| HeatingFuel | Natural Gas |
| HeatingType | Forced Air |
| StoriesTotal | 1 |
| SizeInterior | 894 Sqft |
| Type | House |
| UtilityWater | Municipal Water |
Land
| Acreage | No |
| LandAmenities | Park, Public Transit, Schools |
| Sewer | Municipal Sewage System |
| SizeDepth | 100 Ft |
| SizeFrontage | 38 Ft |
| SizeTotalText | Under 1/2 Acre |
| ZoningDescription | Toc 1 |
Rooms
| Level | Type | Length | Width | Dimensions |
|---|---|---|---|---|
| Basement | 4pc Bathroom | Measurements not available | ||
| Basement | Bedroom | 19'0'' x 13'4'' | ||
| Basement | Bedroom | 18'8'' x 6'9'' | ||
| Basement | Eat In Kitchen | 25'6'' x 10'0'' | ||
| Basement | Living Room | 8'6'' x 9'0'' | ||
| Main Level | 4pc Bathroom | 5'7'' x 8'10'' | ||
| Main Level | Bedroom | 11'7'' x 9'11'' | ||
| Main Level | Bedroom | 14'5'' x 10'2'' | ||
| Main Level | Bedroom | 10'10'' x 7'7'' | ||
| Main Level | Eat In Kitchen | 23'8'' x 9'0'' | ||
| Main Level | Living Room | 18'4'' x 9'11'' |
https://www.realtor.ca/real-estate/27564688/1554-main-street-e-hamilton
Mary Hamilton
Salesperson
109 Portia Drive Unit 4b
Ancaster, Ontario L9G 0E8
























