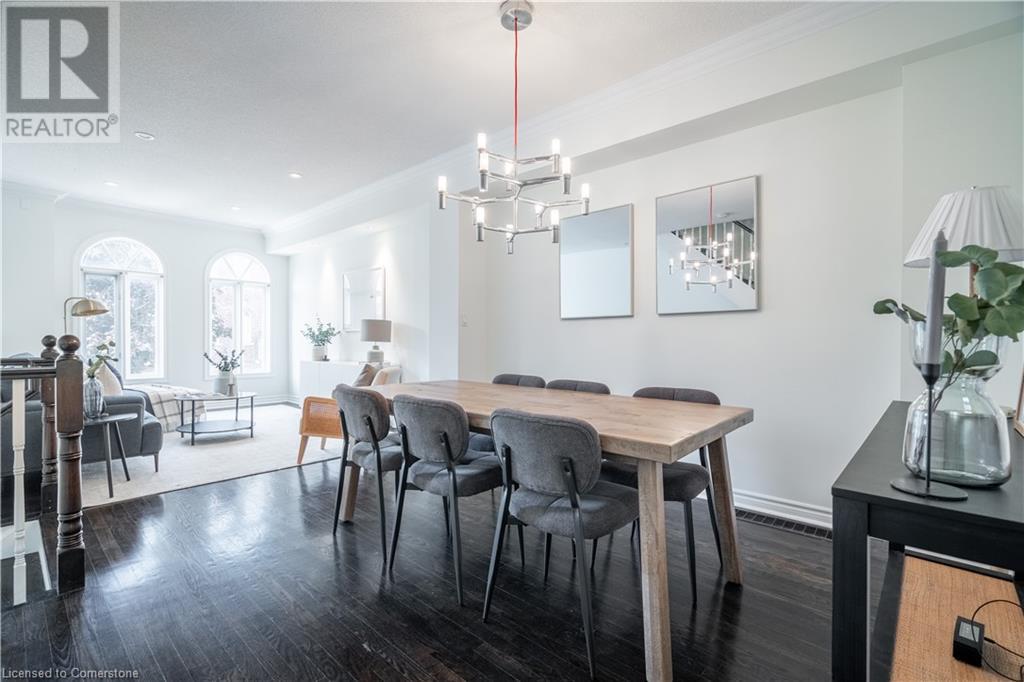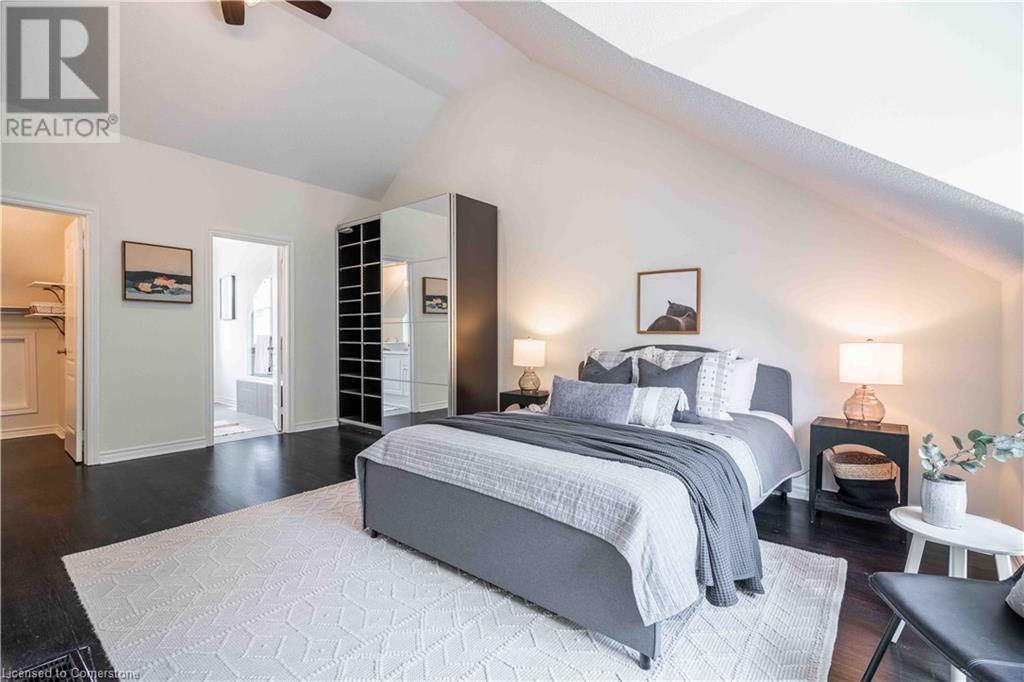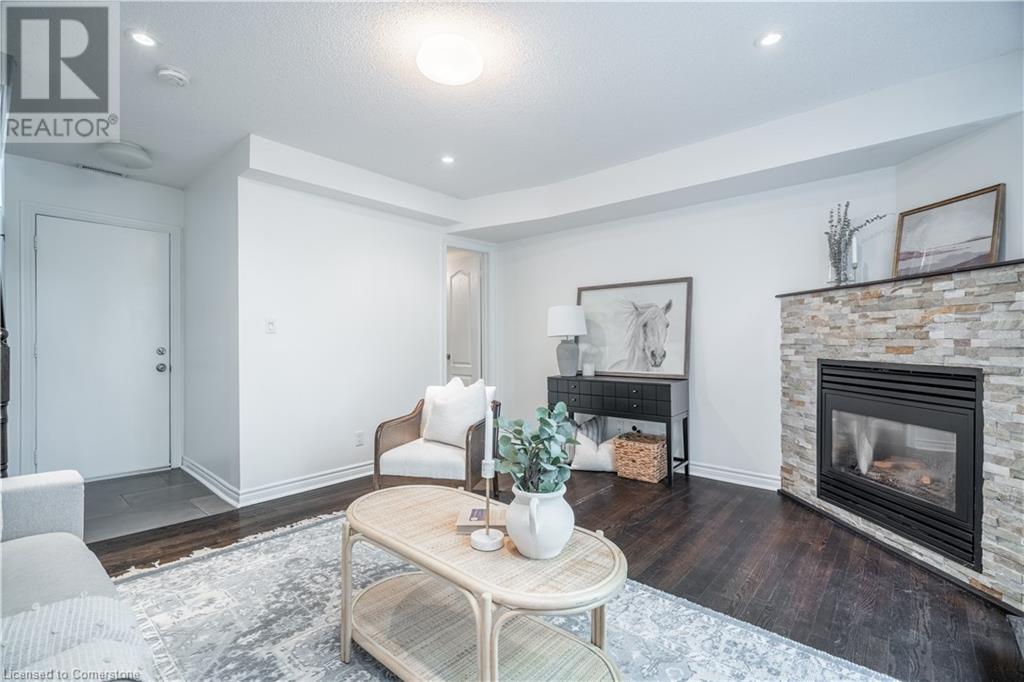5i Brussels Street Toronto, Ontario M8Y 1H2
$1,349,000
A rare opportunity awaits to own a stunning townhome perfectly situated along the serene Mimico Creek ravine. This bright and spacious residence boasts 3 bedrooms and 3 bathrooms, providing generous square footage and plenty of living space. The open-concept living and dining area offers a seamless flow to the large kitchen that overlooks the peaceful ravine. The kitchen and bathrooms feature heated floors and all natural stone and marble countertops. The bathrooms are further enhanced with premium Brizo and Riobel fixtures. Upstairs, the second floor hosts two spacious bedrooms with custom-built closets and a convenient laundry room, a rare feature in this development. The primary bedroom on the third floor is a true retreat, featuring an abundance of natural light, a walk-in closet, an ensuite, and a private balcony. The fully renovated walk-out basement includes a cozy fireplace, additional living space, and access to a patio with ravine views. Located just a short stroll from the vibrant Queensway, you'll have easy access to a variety of shops, boutiques, and restaurants. Several daycare options, including a Montessori, are also within walking distance. For commuters, the proximity to Pearson Airport and the short drive to the GO train station add extra convenience. Nature enthusiasts will love the nearby parks and scenic views along Mimico Creek. (id:48215)
Property Details
| MLS® Number | 40666770 |
| Property Type | Single Family |
| AmenitiesNearBy | Park, Place Of Worship, Public Transit, Schools, Shopping |
| EquipmentType | Water Heater |
| Features | Automatic Garage Door Opener |
| ParkingSpaceTotal | 2 |
| RentalEquipmentType | Water Heater |
Building
| BathroomTotal | 3 |
| BedroomsAboveGround | 3 |
| BedroomsTotal | 3 |
| Appliances | Dishwasher, Refrigerator, Stove, Washer, Window Coverings |
| ArchitecturalStyle | 3 Level |
| BasementDevelopment | Finished |
| BasementType | Full (finished) |
| ConstructionStyleAttachment | Attached |
| CoolingType | Central Air Conditioning |
| ExteriorFinish | Brick Veneer |
| HeatingFuel | Natural Gas |
| StoriesTotal | 3 |
| SizeInterior | 1939 Sqft |
| Type | Row / Townhouse |
| UtilityWater | Municipal Water |
Parking
| Attached Garage |
Land
| AccessType | Road Access |
| Acreage | No |
| LandAmenities | Park, Place Of Worship, Public Transit, Schools, Shopping |
| Sewer | Municipal Sewage System |
| SizeDepth | 93 Ft |
| SizeFrontage | 16 Ft |
| SizeTotalText | Under 1/2 Acre |
| ZoningDescription | Rt*31 |
Rooms
| Level | Type | Length | Width | Dimensions |
|---|---|---|---|---|
| Second Level | 4pc Bathroom | 8'4'' x 7'11'' | ||
| Second Level | Laundry Room | 8'4'' x 6'9'' | ||
| Second Level | Bedroom | 15'5'' x 12'1'' | ||
| Second Level | Bedroom | 15'5'' x 11'2'' | ||
| Third Level | 4pc Bathroom | 8'5'' x 10'2'' | ||
| Third Level | Primary Bedroom | 15'3'' x 20'0'' | ||
| Lower Level | 3pc Bathroom | 7'7'' x 5'7'' | ||
| Main Level | Living Room | 14'11'' x 11'4'' | ||
| Main Level | Family Room | 11'3'' x 13'2'' | ||
| Main Level | Dining Room | 15'5'' x 13'0'' | ||
| Main Level | Kitchen | 15'5'' x 12'1'' |
https://www.realtor.ca/real-estate/27564689/5i-brussels-street-toronto
Austa Meunier
Salesperson
2025 Maria Street Unit 4a
Burlington, Ontario L7R 0G6
Brooke Hicks
Broker
2025 Maria Street Unit 4a
Burlington, Ontario L7R 0G6





































