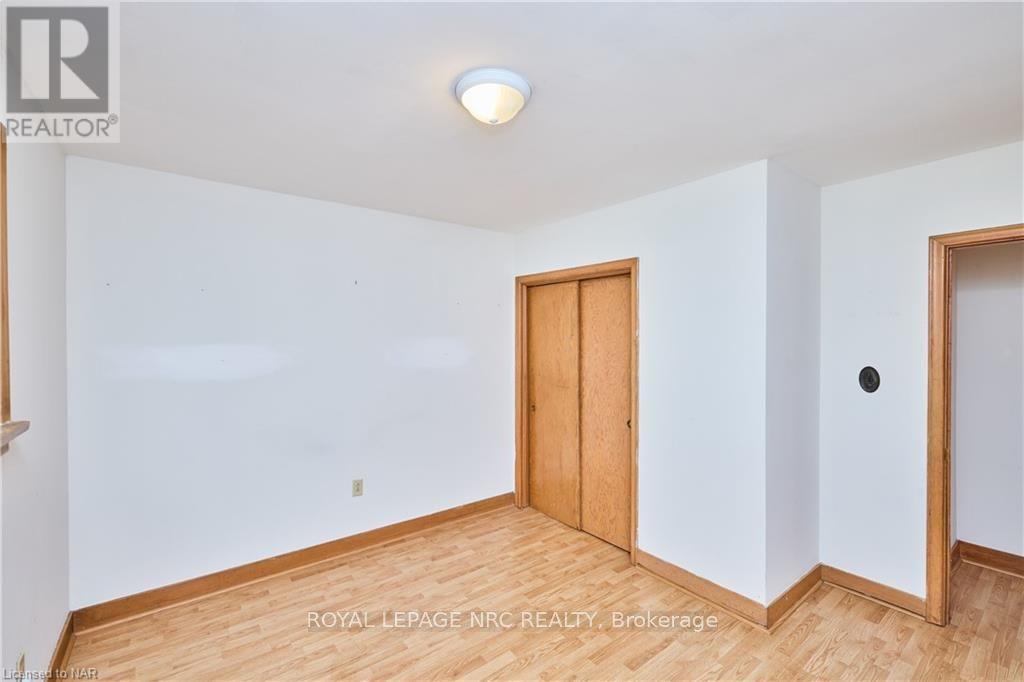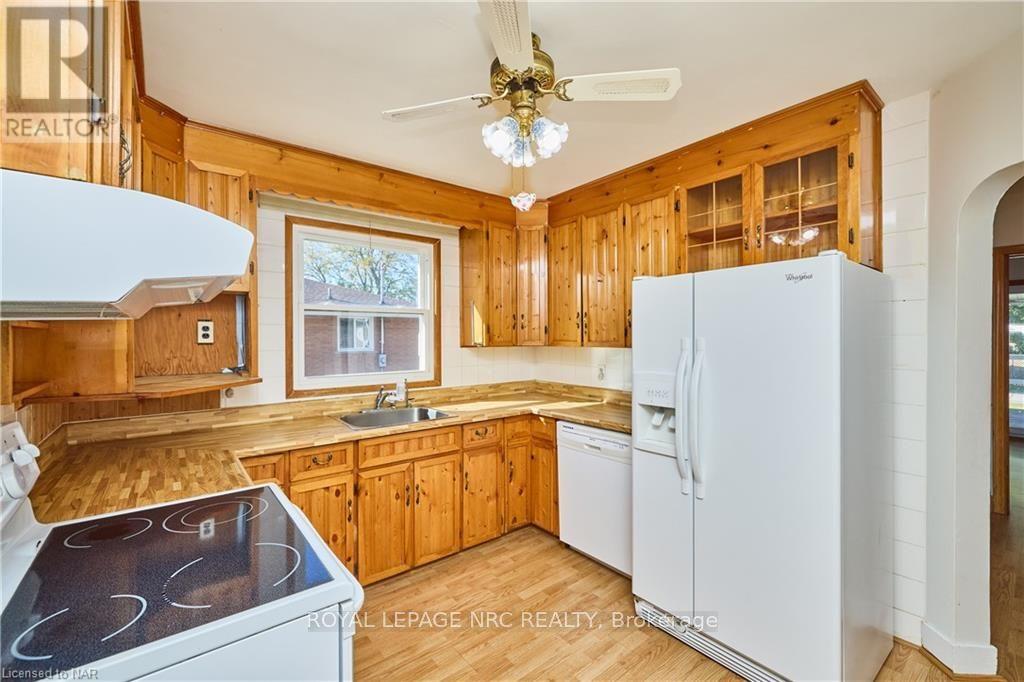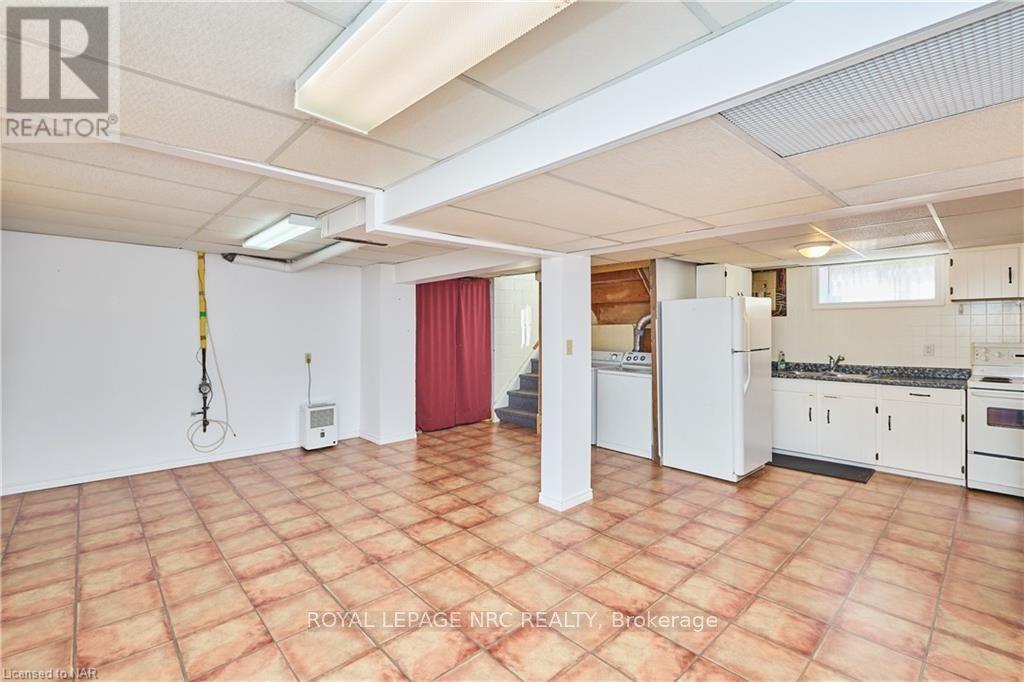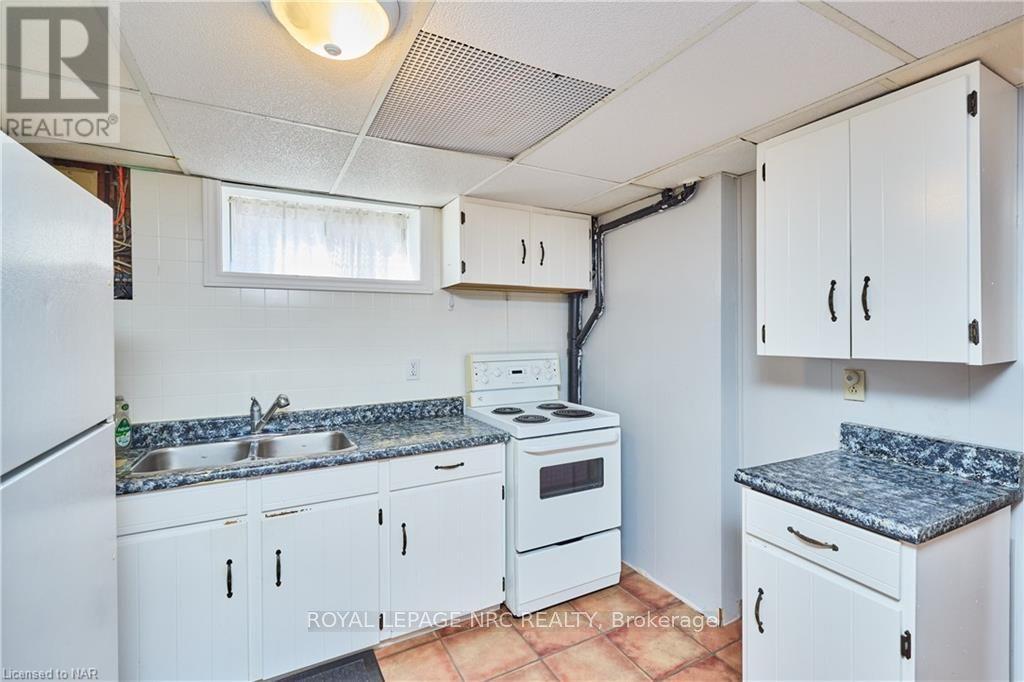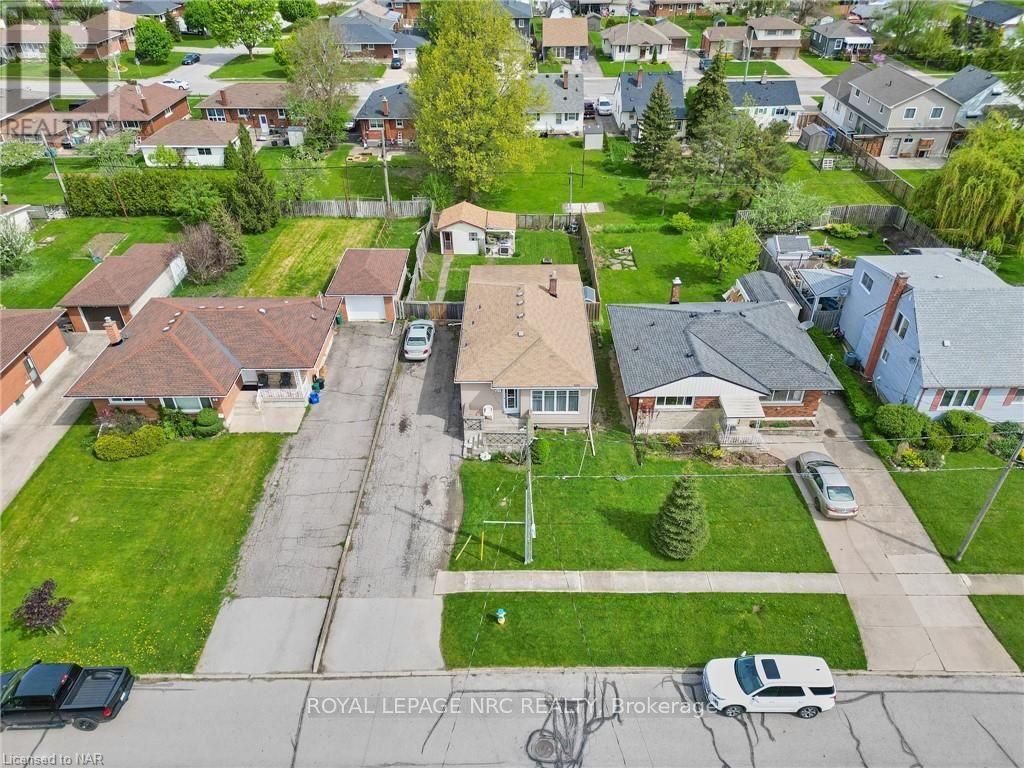66 Rose Avenue Thorold (557 - Thorold Downtown), Ontario L2V 3C8
$585,000
Welcome to 66 Rose Ave! This fabulous 3+1 bedroom, 2 bathroom bungalow is set on a 47.68 x 129.82 ft lot in on of Thorold's most desirably established neighbourhoods. Already set up with a second kitchen and separate entrance in the basement this home is the in-law suite opportunity you have been waiting for! The main floor offers a large living room, well equipped kitchen with solid wood cabinetry, a full 4 piece bathroom and 3 large bedrooms. The finished basement includes a large living room/dining area, a full kitchen, 4 piece bathroom and another spacious bedroom. The fully fenced backyard provides a large storage shed with covered patio area, lush green lawn and a huge covered deck that is perfect for relaxing at the end of a long day. Parking for 6 available on the property's long double wide driveway. Within a few minutes walk to Our Lady of the Holy Rosary & Richmond St elementary schools and two beautiful parks. Only a 5 minute drive to Brock University. Easy access to the highway 406 via nearby highway 58. Less than 15 minutes to the QEW. (id:48215)
Property Details
| MLS® Number | X9457827 |
| Property Type | Single Family |
| Community Name | 557 - Thorold Downtown |
| Equipment Type | None |
| Parking Space Total | 6 |
| Rental Equipment Type | None |
Building
| Bathroom Total | 2 |
| Bedrooms Above Ground | 3 |
| Bedrooms Below Ground | 1 |
| Bedrooms Total | 4 |
| Appliances | Water Meter, Water Heater, Central Vacuum, Dishwasher, Dryer, Refrigerator, Stove, Washer |
| Architectural Style | Bungalow |
| Basement Development | Finished |
| Basement Type | Full (finished) |
| Construction Style Attachment | Detached |
| Cooling Type | Central Air Conditioning |
| Exterior Finish | Vinyl Siding |
| Foundation Type | Block |
| Heating Fuel | Natural Gas |
| Heating Type | Forced Air |
| Stories Total | 1 |
| Type | House |
| Utility Water | Municipal Water |
Land
| Acreage | No |
| Sewer | Sanitary Sewer |
| Size Depth | 129 Ft ,9 In |
| Size Frontage | 47 Ft ,8 In |
| Size Irregular | 47.68 X 129.82 Ft |
| Size Total Text | 47.68 X 129.82 Ft|under 1/2 Acre |
| Zoning Description | R1c |
Rooms
| Level | Type | Length | Width | Dimensions |
|---|---|---|---|---|
| Basement | Kitchen | 2.11 m | 3.05 m | 2.11 m x 3.05 m |
| Basement | Living Room | 4.78 m | 3.94 m | 4.78 m x 3.94 m |
| Basement | Dining Room | 2.69 m | 3.53 m | 2.69 m x 3.53 m |
| Basement | Bedroom | 3.4 m | 3.17 m | 3.4 m x 3.17 m |
| Main Level | Living Room | 3.76 m | 5.26 m | 3.76 m x 5.26 m |
| Main Level | Kitchen | 2.13 m | 3.05 m | 2.13 m x 3.05 m |
| Main Level | Bedroom | 3.51 m | 3.66 m | 3.51 m x 3.66 m |
| Main Level | Bedroom | 3.58 m | 3.56 m | 3.58 m x 3.56 m |
| Main Level | Bedroom | 2.44 m | 3.12 m | 2.44 m x 3.12 m |
Utilities
| Cable | Installed |

Michael Grocholsky
Salesperson
1815 Merrittville Hwy, Unit 1
Fonthill, Ontario L0S 1E6
(905) 892-0222
www.nrcrealty.ca/















