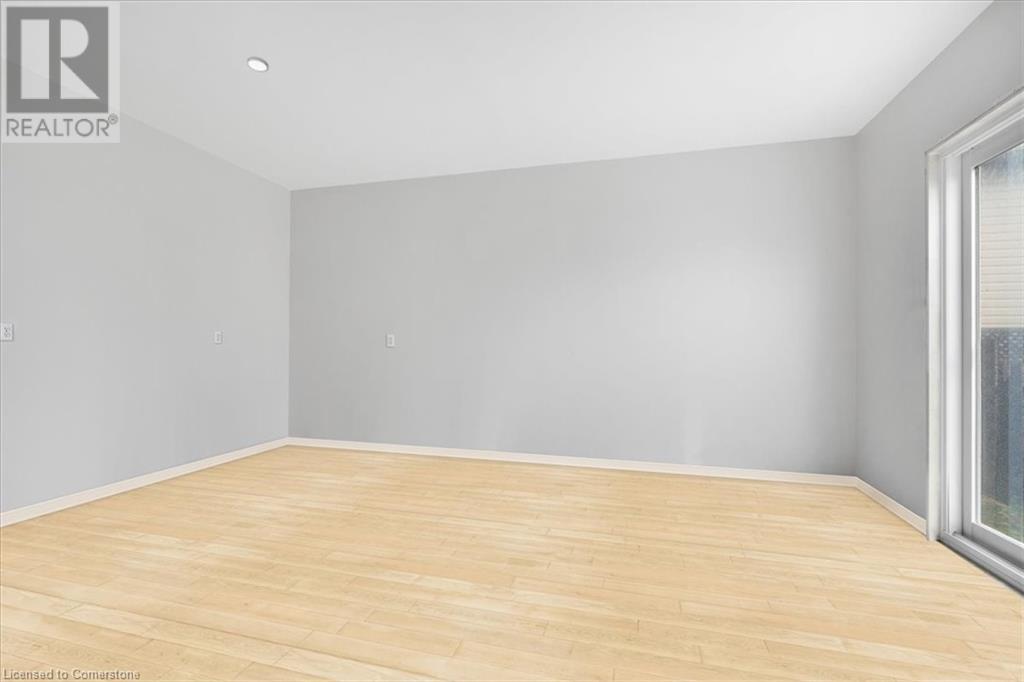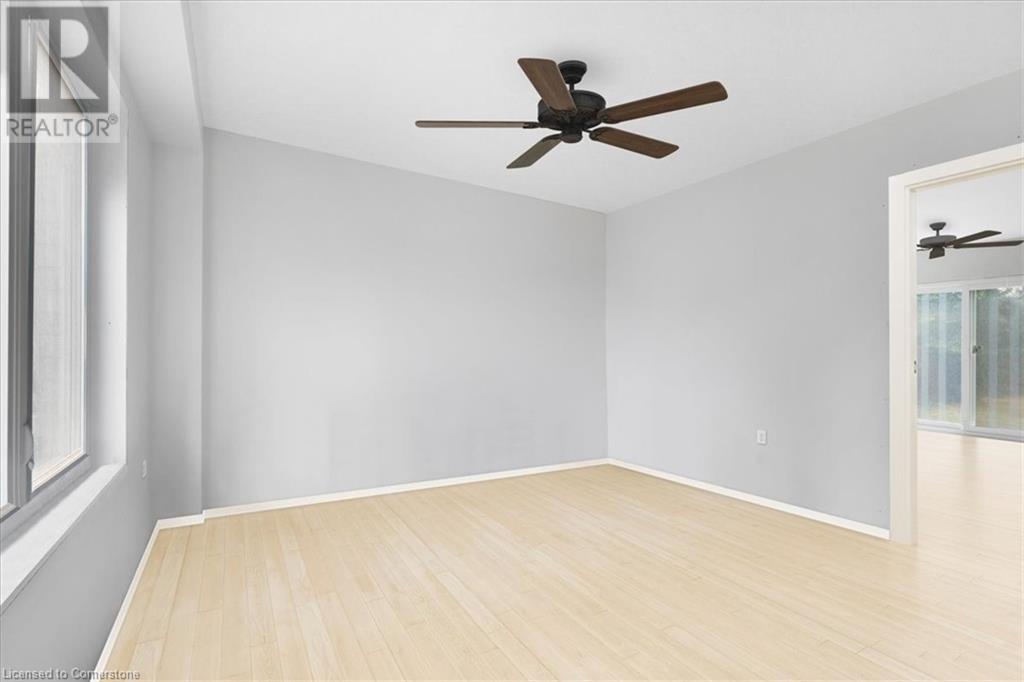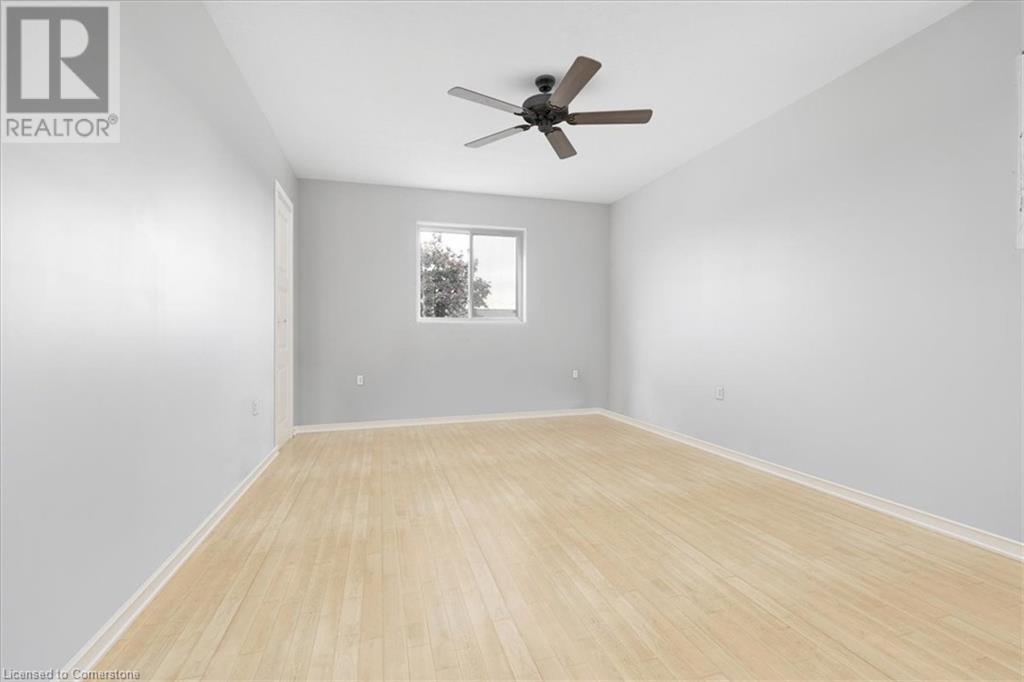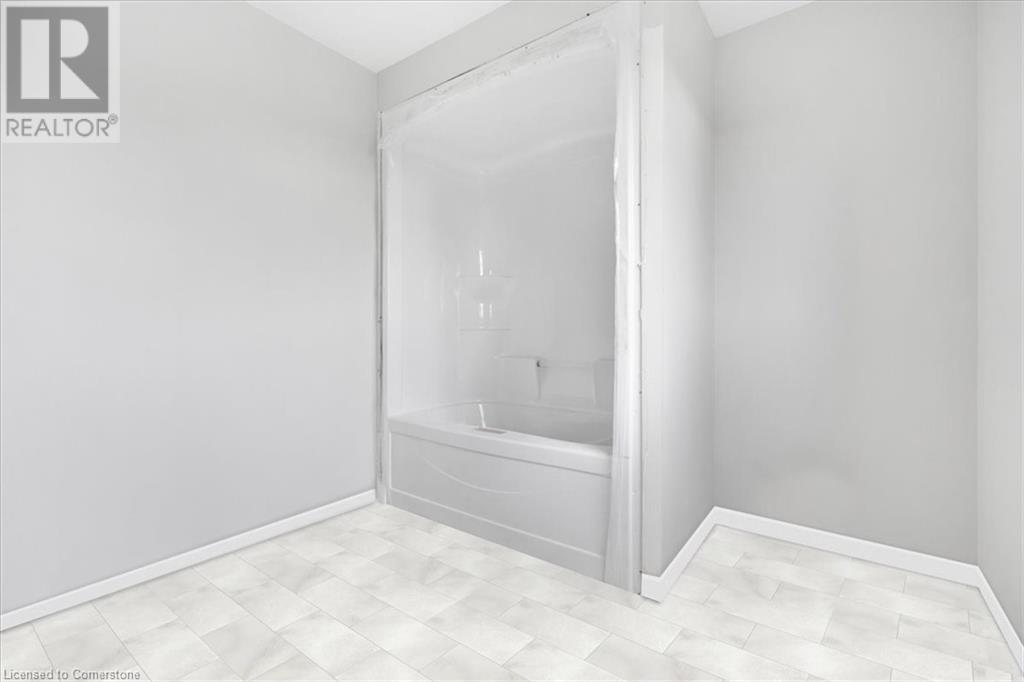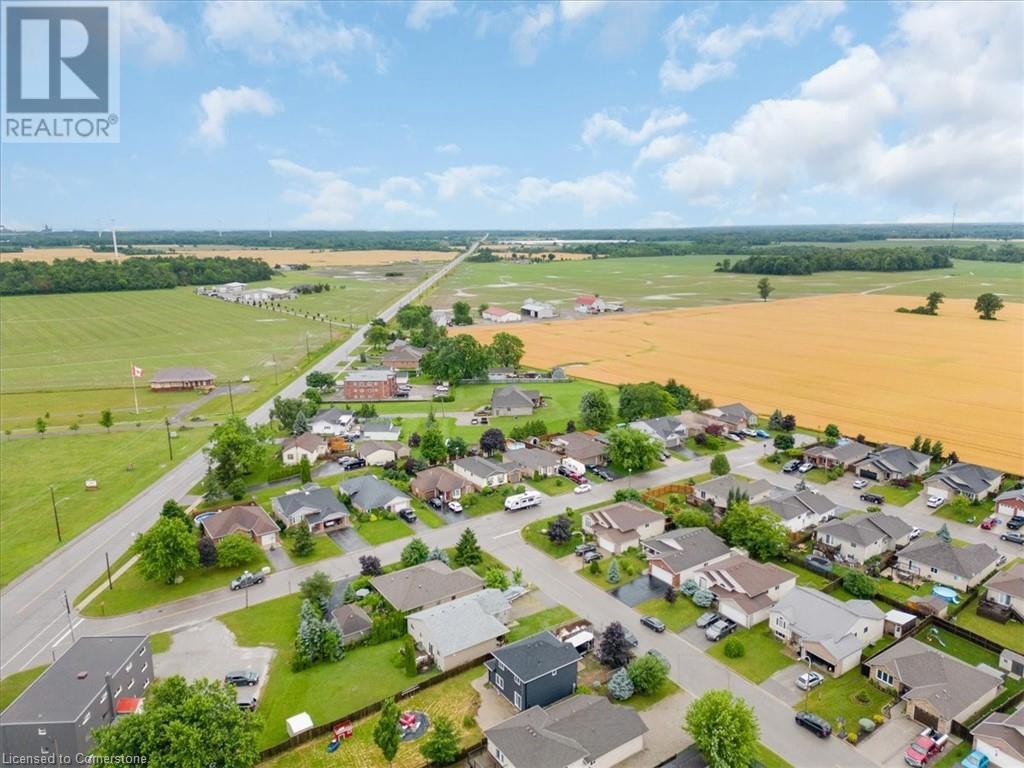5 Vera Street Jarvis, Ontario N0A 1J0
$750,000
Discover the charm of Jarvis, a growing town that perfectly blends rural tranquility with the convenience of nearby amenities. Nestled in a serene location, this home offers a short commute to Hamilton, making it an ideal spot for those who seek both peace and accessibility. Situated on a huge lot, this fully renovated property boasts modern living with an open concept design. Featured 3 spacious bedrooms and 3.5 luxurious bathrooms, this home is perfect for families. The primary suite includes an ensuite bath, providing a private oasis for relaxation. The expansive living area flows seamlessly into the dining and kitchen spaces creating a warm and inviting atmosphere for entertaining and every day living. Step outside to your fully fenced backyard, a secure haven for kids and pets to play freely. The large yard also offers ample space for gardening, outdoor activities, and future expansions. Enjoy the best of both worlds with this stunning home in Jarvis - rural charm with easy access to city life. (id:48215)
Property Details
| MLS® Number | 40667001 |
| Property Type | Single Family |
| Amenities Near By | Park, Schools |
| Community Features | Community Centre |
| Equipment Type | Water Heater |
| Features | Paved Driveway, Country Residential |
| Parking Space Total | 5 |
| Rental Equipment Type | Water Heater |
Building
| Bathroom Total | 4 |
| Bedrooms Above Ground | 3 |
| Bedrooms Below Ground | 1 |
| Bedrooms Total | 4 |
| Appliances | Garage Door Opener |
| Architectural Style | 2 Level |
| Basement Development | Unfinished |
| Basement Type | Full (unfinished) |
| Construction Style Attachment | Detached |
| Cooling Type | Central Air Conditioning |
| Exterior Finish | Brick, Vinyl Siding |
| Foundation Type | Poured Concrete |
| Half Bath Total | 1 |
| Heating Fuel | Natural Gas |
| Heating Type | Forced Air |
| Stories Total | 2 |
| Size Interior | 2,087 Ft2 |
| Type | House |
| Utility Water | Municipal Water |
Parking
| Attached Garage |
Land
| Acreage | No |
| Land Amenities | Park, Schools |
| Sewer | Municipal Sewage System |
| Size Depth | 168 Ft |
| Size Frontage | 49 Ft |
| Size Total Text | Under 1/2 Acre |
| Zoning Description | N A3 |
Rooms
| Level | Type | Length | Width | Dimensions |
|---|---|---|---|---|
| Second Level | 4pc Bathroom | 7'11'' x 8'4'' | ||
| Second Level | 4pc Bathroom | 11'7'' x 8'5'' | ||
| Second Level | Primary Bedroom | 10'11'' x 17'1'' | ||
| Second Level | Bedroom | 9'0'' x 9'10'' | ||
| Second Level | Bedroom | 10'11'' x 9'10'' | ||
| Lower Level | Cold Room | 11'7'' x 4'11'' | ||
| Lower Level | Utility Room | 10'11'' x 16'2'' | ||
| Lower Level | 3pc Bathroom | 4'11'' x 9'7'' | ||
| Lower Level | Bedroom | 10'11'' x 10'9'' | ||
| Lower Level | Recreation Room | 17'3'' x 27'4'' | ||
| Main Level | 2pc Bathroom | 4'9'' x 4'11'' | ||
| Main Level | Kitchen | 17'3'' x 13'3'' | ||
| Main Level | Dining Room | 10'11'' x 15'0'' | ||
| Main Level | Living Room | 10'11'' x 11'11'' | ||
| Main Level | Foyer | 9'7'' x 14'1'' |
https://www.realtor.ca/real-estate/27565499/5-vera-street-jarvis
Miguel Lima
Broker
(905) 895-1990
http//www.century21.ca/miguel.lima
209 Limeridge Road E. Unit 2
Hamilton, Ontario L9A 2S6
(905) 574-9889
(905) 895-1990






