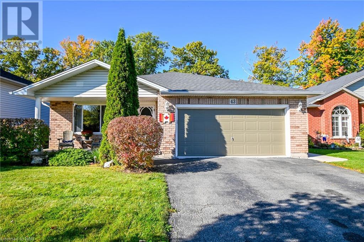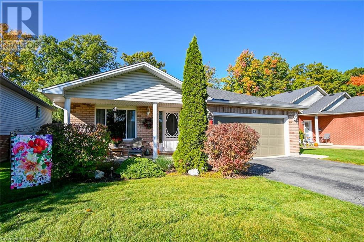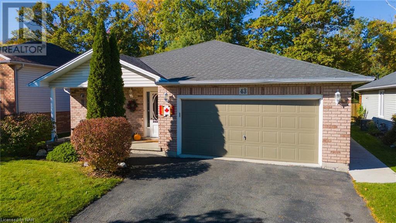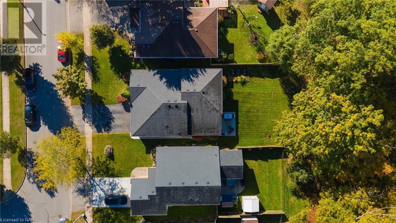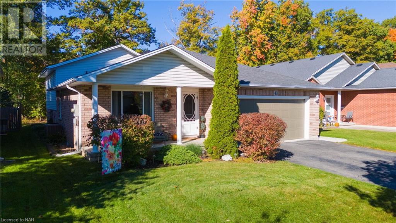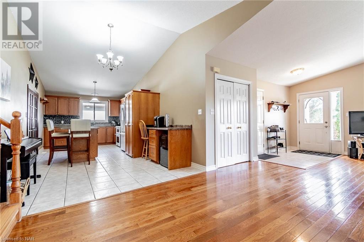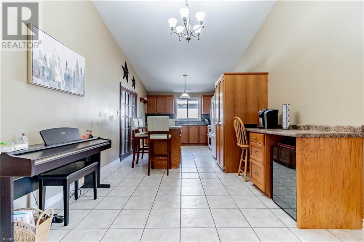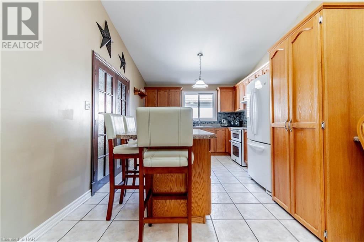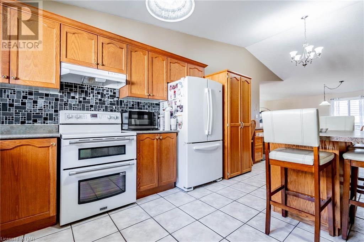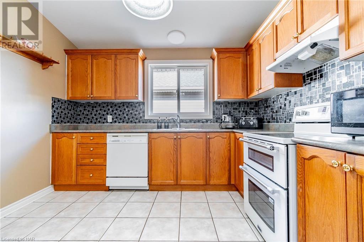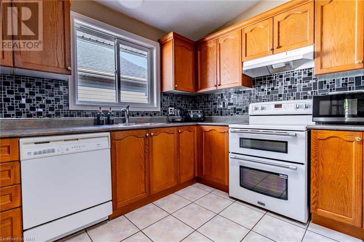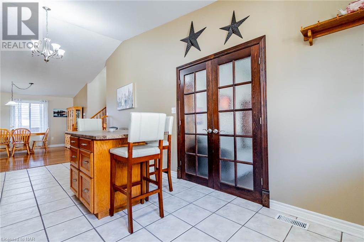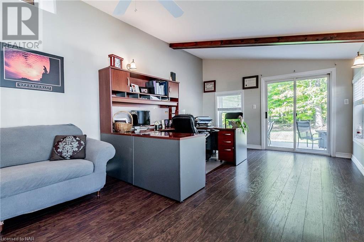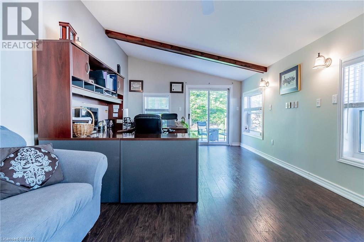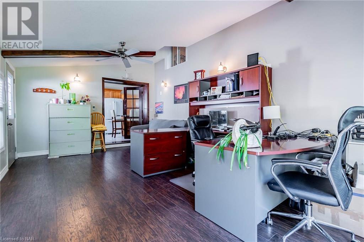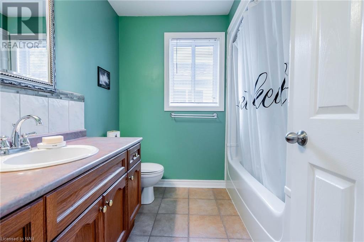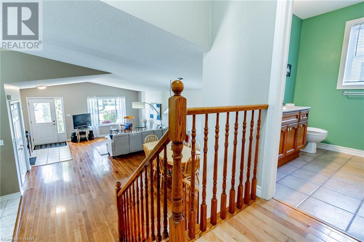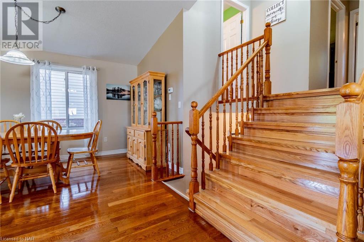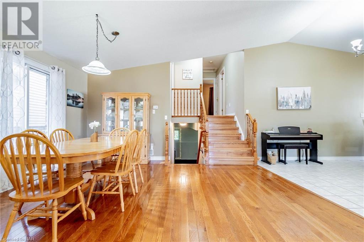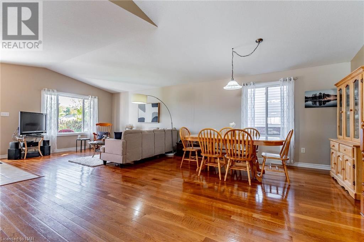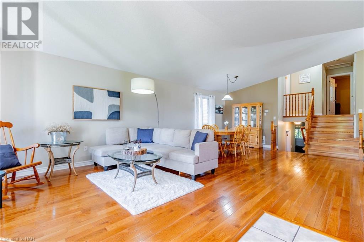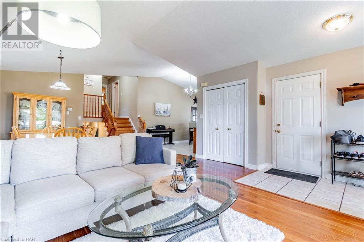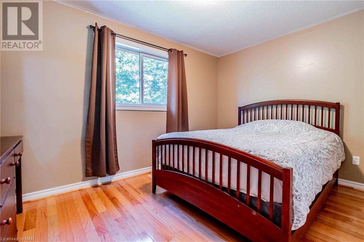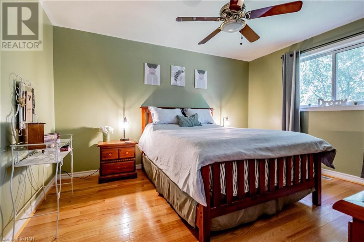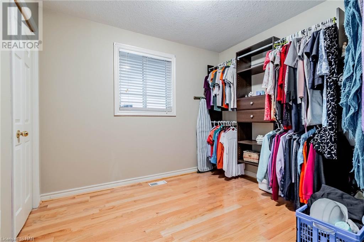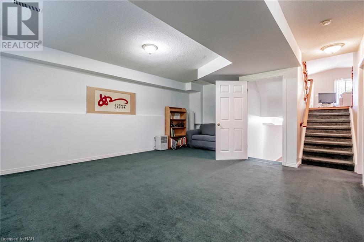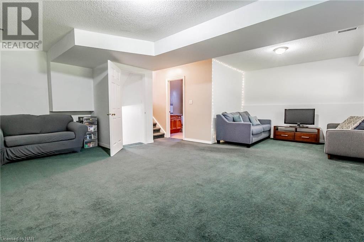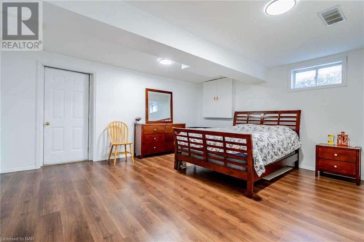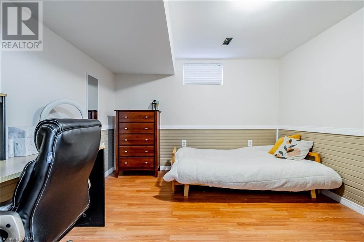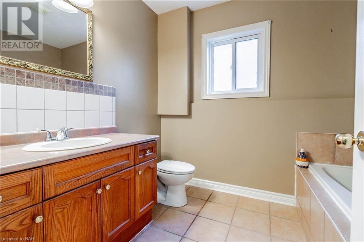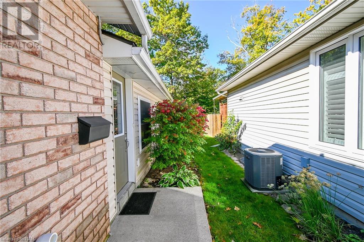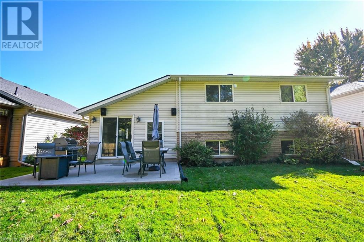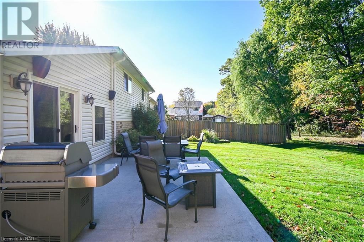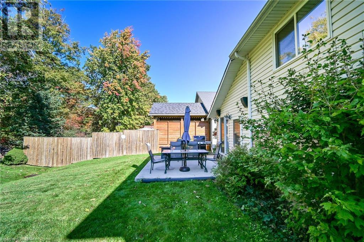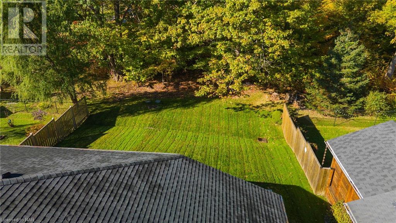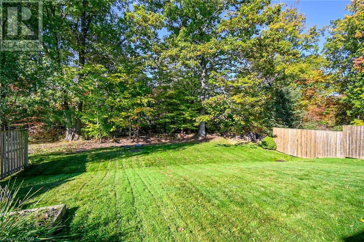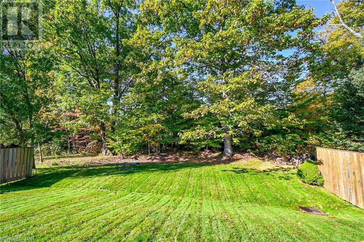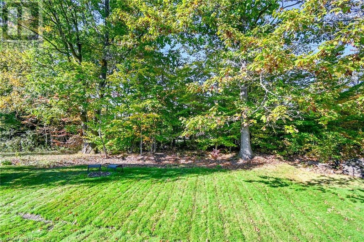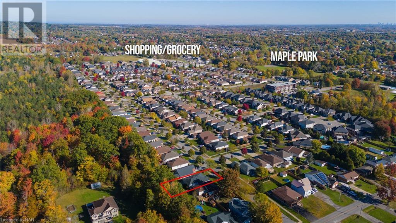43 Foxtail Avenue Welland, Ontario L3C 7J6
$774,900
Amazing scenic backyard views! Spacious 4 level Back-split, a one owner home. Welland West location, Open concept plan, vaulted ceiling on the main level , hardwood floors on the main floor and upper bedroom level. Large eat in kitchen with a chefs island, pantry, desk / coffee station, tiled backsplash, all kitchen appliances included, maytag double oven stove. French doors lead to the main floor great room addition (2013) with in floor heating, separate side entrance , a perfect set up for a home office. Upper level has 4pc main bath, hardwood floors in all 3 bedrooms, a spacious primary bedroom. One bedroom was converted to a walk in closet, it can easily be converted back to a bedroom. Two finished lower levels with 3pc bath, a jetted tub, large L-shaped rec room with plenty of natural light, nice big windows. The lower basement level has a games room, 4th guest room or office, laundry/storage room & cold cellar. Washer and dryer included. Patio doors to private backyard with no rear neighbours, fenced on 2 sides, 12’ x 21’ concrete patio that backs onto wooded area, the Berkhout trail close by. Lovely covered front porch. Updates include; shingles (2016), Furnace, A/C & Hot water tank (2014). Double garage, with a paved 2 car driveway. Located in wonderful family neighbourhood close to schools, amenities, shopping, golf courses & Maple park. Don't hesitate, this may be the one! (id:48215)
Property Details
| MLS® Number | 40663259 |
| Property Type | Single Family |
| AmenitiesNearBy | Golf Nearby, Hospital, Place Of Worship, Playground, Public Transit, Schools, Shopping |
| CommunityFeatures | Community Centre, School Bus |
| EquipmentType | None |
| Features | Paved Driveway, Sump Pump, Automatic Garage Door Opener |
| ParkingSpaceTotal | 4 |
| RentalEquipmentType | None |
Building
| BathroomTotal | 2 |
| BedroomsAboveGround | 3 |
| BedroomsTotal | 3 |
| Appliances | Dishwasher, Dryer, Refrigerator, Stove, Washer |
| BasementDevelopment | Finished |
| BasementType | Full (finished) |
| ConstructedDate | 2000 |
| ConstructionStyleAttachment | Detached |
| CoolingType | Central Air Conditioning |
| ExteriorFinish | Brick, Vinyl Siding |
| FoundationType | Poured Concrete |
| HeatingFuel | Natural Gas |
| HeatingType | Forced Air |
| SizeInterior | 2529 Sqft |
| Type | House |
| UtilityWater | Municipal Water |
Parking
| Attached Garage |
Land
| AccessType | Highway Nearby |
| Acreage | No |
| FenceType | Partially Fenced |
| LandAmenities | Golf Nearby, Hospital, Place Of Worship, Playground, Public Transit, Schools, Shopping |
| Sewer | Municipal Sewage System |
| SizeDepth | 122 Ft |
| SizeFrontage | 49 Ft |
| SizeTotalText | Under 1/2 Acre |
| ZoningDescription | Rl1 |
Rooms
| Level | Type | Length | Width | Dimensions |
|---|---|---|---|---|
| Second Level | Primary Bedroom | 11'5'' x 13'6'' | ||
| Second Level | 4pc Bathroom | 9' | ||
| Second Level | Bedroom | 10'8'' x 12'9'' | ||
| Second Level | Bedroom | 9'3'' x 9'10'' | ||
| Basement | Office | 11'0'' x 11'0'' | ||
| Lower Level | Laundry Room | 10'0'' x 9'11'' | ||
| Lower Level | Games Room | 14'2'' x 16'0'' | ||
| Lower Level | 3pc Bathroom | Measurements not available | ||
| Lower Level | Recreation Room | 23'7'' x 21'0'' | ||
| Main Level | Great Room | 12'4'' x 20'7'' | ||
| Main Level | Eat In Kitchen | 22'5'' x 10'11'' | ||
| Main Level | Dining Room | 14'0'' x 15'6'' | ||
| Main Level | Living Room | 15'6'' x 15'6'' |
https://www.realtor.ca/real-estate/27565687/43-foxtail-avenue-welland
Rina Trepanier
Salesperson
1815 Merrittville Hwy, Unit 1
Fonthill, Ontario L0S 1E6


