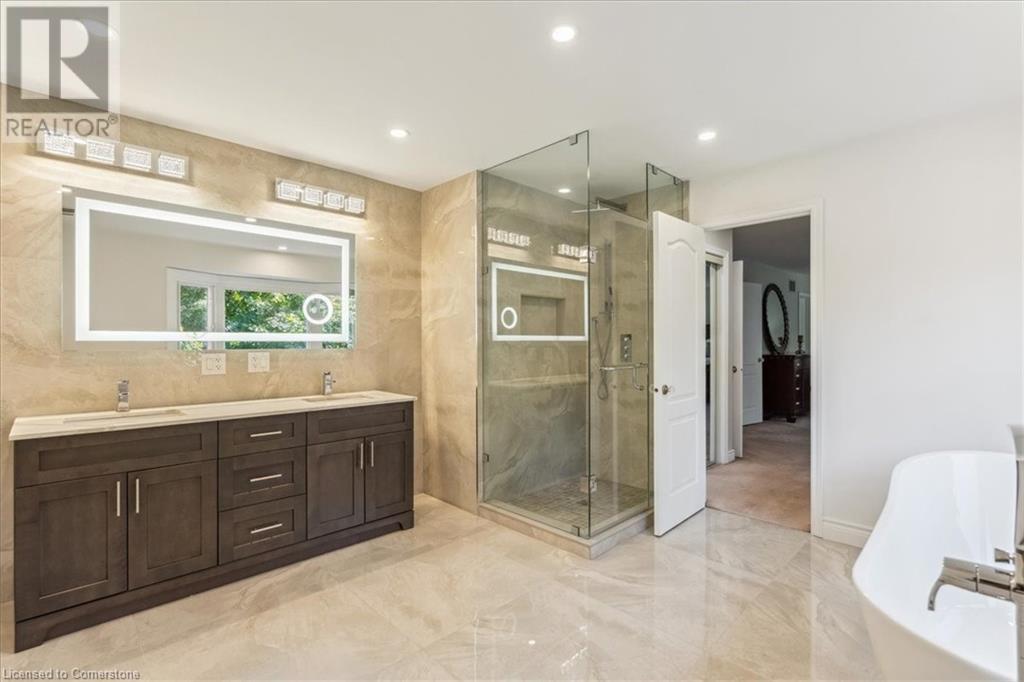4340 Wellsborough Place Mississauga, Ontario L5M 3J4
$2,349,900
Nestled on a rare 74 x 175-foot lot backing onto a serene ravine, this exquisite Georgian-style home is one of a kind within the highly desirable Credit Pointe neighbourhood, offering a unique blend of elegance and natural beauty. Located on the coveted Wellsborough Place where properties seldom come to market, this executive residence is a rare find. The expansive lot evokes the tranquility of Muskoka, providing a peaceful retreat within the city. Inside, you’ll find timeless architectural details, spacious rooms, and large windows framing breathtaking views. Whether you're entertaining guests or seeking quiet moments in nature, this home delivers sophistication and serenity in one of the city's most desirable settings. Don't miss your opportunity to call this home! (id:48215)
Property Details
| MLS® Number | 40666811 |
| Property Type | Single Family |
| Features | Ravine, Backs On Greenbelt, Conservation/green Belt, Automatic Garage Door Opener |
| ParkingSpaceTotal | 5 |
Building
| BathroomTotal | 5 |
| BedroomsAboveGround | 4 |
| BedroomsTotal | 4 |
| Appliances | Central Vacuum, Dishwasher, Dryer, Microwave, Refrigerator, Stove, Washer, Garage Door Opener |
| ArchitecturalStyle | 2 Level |
| BasementDevelopment | Partially Finished |
| BasementType | Full (partially Finished) |
| ConstructionStyleAttachment | Detached |
| CoolingType | Central Air Conditioning |
| ExteriorFinish | Brick Veneer |
| FoundationType | Poured Concrete |
| HalfBathTotal | 1 |
| HeatingFuel | Natural Gas |
| HeatingType | Forced Air |
| StoriesTotal | 2 |
| SizeInterior | 3869 Sqft |
| Type | House |
| UtilityWater | Municipal Water |
Parking
| Attached Garage |
Land
| Acreage | No |
| Sewer | Municipal Sewage System |
| SizeDepth | 175 Ft |
| SizeFrontage | 74 Ft |
| SizeTotalText | Under 1/2 Acre |
| ZoningDescription | R1 Residential |
Rooms
| Level | Type | Length | Width | Dimensions |
|---|---|---|---|---|
| Second Level | 4pc Bathroom | Measurements not available | ||
| Second Level | 4pc Bathroom | Measurements not available | ||
| Second Level | 5pc Bathroom | Measurements not available | ||
| Second Level | Bedroom | 12'0'' x 12'11'' | ||
| Second Level | Bedroom | 13'3'' x 11'5'' | ||
| Second Level | Bedroom | 15'2'' x 12'11'' | ||
| Second Level | Primary Bedroom | 20'2'' x 19'10'' | ||
| Basement | 3pc Bathroom | Measurements not available | ||
| Main Level | 2pc Bathroom | Measurements not available | ||
| Main Level | Office | 12'1'' x 11'11'' | ||
| Main Level | Family Room | 20'0'' x 18'1'' | ||
| Main Level | Kitchen | 24'2'' x 19'11'' | ||
| Main Level | Dining Room | 17'9'' x 13'3'' | ||
| Main Level | Living Room | 21'0'' x 13'5'' |
https://www.realtor.ca/real-estate/27566067/4340-wellsborough-place-mississauga
Marc Adam Smith
Salesperson
5111 New Street, Suite 103
Burlington, Ontario L7L 1V2































