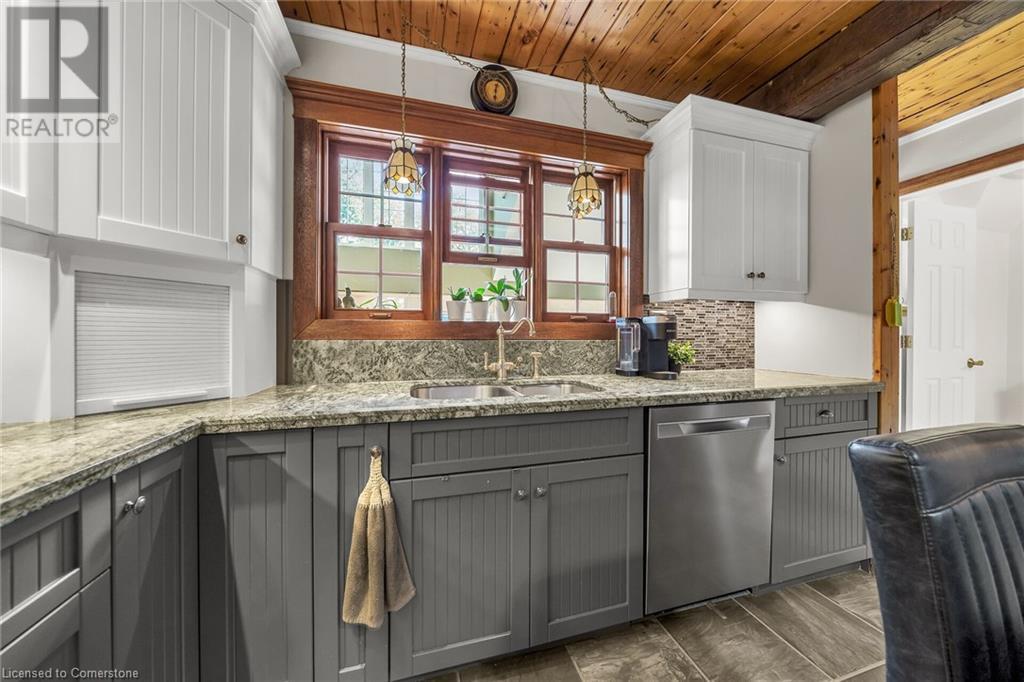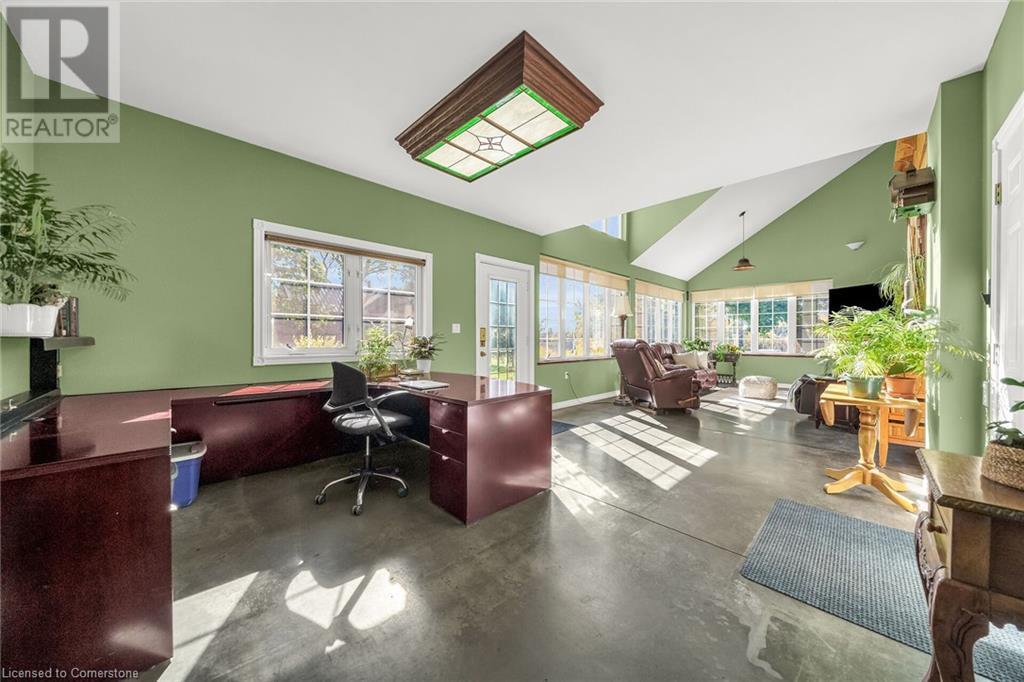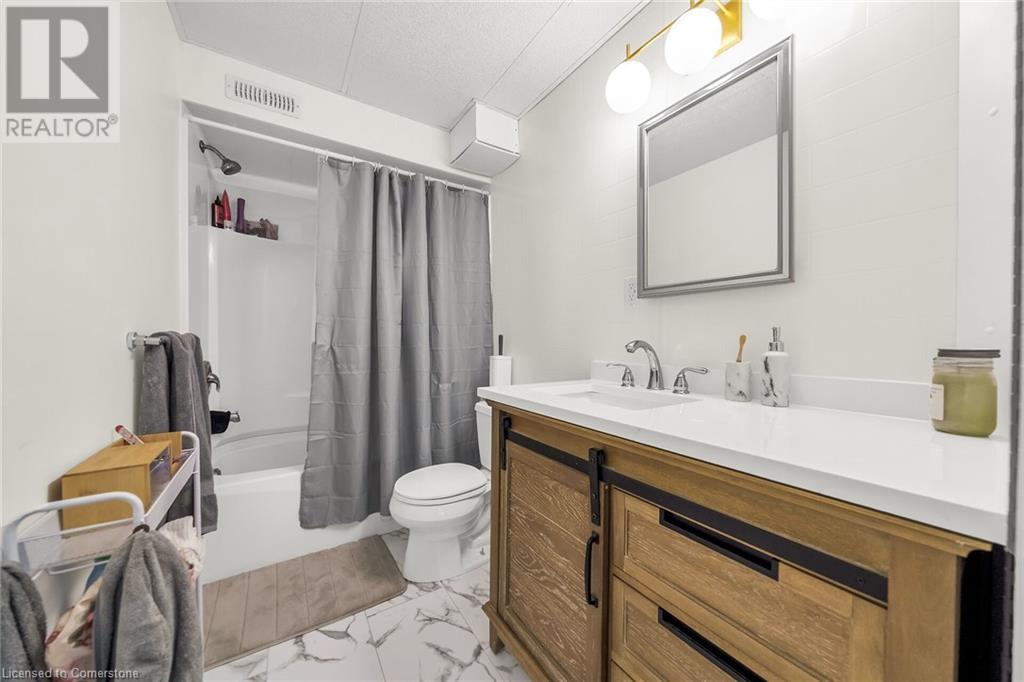30 Smithville Road Canborough, Ontario N1A 2W1
$869,900
Beautifully presented, Tastefully updated 6 bedroom, 4.5 bathroom home in the family friendly Hamlet of Canborough. Pride of meticulous ownership is evident throughout this Lovingly maintained home on mature 66’ x 165’ corner lot. Great curb appeal with brick & complimenting sided exterior, welcoming front porch, multiple concrete driveways & walkways with stamped concrete accents, attached garage & desired 18’ x 36’ heated detached garage with full upper level loft. The flowing interior layout features approximately 4000 sq ft of gorgeous living space & includes fully separate 1 bedroom in law suite. Interior highlights include custom designed “DeBoer” kitchen cabinetry with S/S appliances, granite countertops, & wood beam accents, formal dining room, spacious living room, rear family room addition with in floor heat & vaulted ceilings, 2 pc MF bathroom & MF bedroom. The upper level includes 4 large bedrooms including two bedrooms with exclusive use ensuite bathrooms, upper level laundry, 4 pc primary bathroom, & den area. The fully finished lower level features a 1 bedroom in-law suite (easily used for single family living as well) with living / rec room, eat in kitchen, in suite laundry, & bedroom. Conveniently located minutes to Dunnville, Cayuga, & Smithville. Easy commute to Hamilton, Niagara, & QEW. Shows Incredibly well. Flexible possession available. Call today for your private tour of this Stunning Canborough home. (id:48215)
Property Details
| MLS® Number | 40667341 |
| Property Type | Single Family |
| AmenitiesNearBy | Schools |
| CommunityFeatures | Quiet Area |
| EquipmentType | None |
| Features | Country Residential, In-law Suite |
| ParkingSpaceTotal | 9 |
| RentalEquipmentType | None |
| Structure | Workshop, Shed |
Building
| BathroomTotal | 5 |
| BedroomsAboveGround | 5 |
| BedroomsBelowGround | 1 |
| BedroomsTotal | 6 |
| Appliances | Dishwasher, Dryer, Refrigerator, Stove, Washer, Microwave Built-in, Window Coverings |
| ArchitecturalStyle | 2 Level |
| BasementDevelopment | Finished |
| BasementType | Full (finished) |
| ConstructedDate | 1920 |
| ConstructionMaterial | Wood Frame |
| ConstructionStyleAttachment | Detached |
| CoolingType | None |
| ExteriorFinish | Brick, Vinyl Siding, Wood |
| FoundationType | Poured Concrete |
| HalfBathTotal | 1 |
| HeatingFuel | Natural Gas |
| HeatingType | Forced Air |
| StoriesTotal | 2 |
| SizeInterior | 3965 Sqft |
| Type | House |
| UtilityWater | Cistern |
Parking
| Attached Garage | |
| Detached Garage |
Land
| AccessType | Road Access |
| Acreage | No |
| LandAmenities | Schools |
| Sewer | Septic System |
| SizeDepth | 165 Ft |
| SizeFrontage | 66 Ft |
| SizeTotalText | Under 1/2 Acre |
| ZoningDescription | Rh |
Rooms
| Level | Type | Length | Width | Dimensions |
|---|---|---|---|---|
| Second Level | 3pc Bathroom | 6'1'' x 7'2'' | ||
| Second Level | Bedroom | 14'6'' x 9'11'' | ||
| Second Level | Bedroom | 10'1'' x 11'11'' | ||
| Second Level | Bedroom | 11'11'' x 10'0'' | ||
| Second Level | 4pc Bathroom | 8'6'' x 10'6'' | ||
| Second Level | Den | 17'0'' x 9'1'' | ||
| Second Level | Laundry Room | 9'10'' x 6'8'' | ||
| Second Level | 4pc Bathroom | 9'2'' x 6'9'' | ||
| Second Level | Bedroom | 15'4'' x 15'4'' | ||
| Basement | 4pc Bathroom | 10'0'' x 4'10'' | ||
| Basement | Storage | 12'0'' x 6'7'' | ||
| Basement | Utility Room | 7'4'' x 12'4'' | ||
| Basement | Recreation Room | 14'4'' x 9'11'' | ||
| Basement | Eat In Kitchen | 11'11'' x 11'0'' | ||
| Basement | Bedroom | 10'8'' x 10'7'' | ||
| Basement | Laundry Room | 13'6'' x 9'5'' | ||
| Main Level | 2pc Bathroom | 5'0'' x 4'8'' | ||
| Main Level | Family Room | 13'2'' x 24'6'' | ||
| Main Level | Bedroom | 8'3'' x 16'8'' | ||
| Main Level | Living Room | 20'7'' x 18'0'' | ||
| Main Level | Dining Room | 10'10'' x 12'4'' | ||
| Main Level | Eat In Kitchen | 19'1'' x 16'1'' | ||
| Main Level | Foyer | 6'7'' x 11'5'' |
https://www.realtor.ca/real-estate/27567345/30-smithville-road-canborough
Chuck Hogeterp
Salesperson
325 Winterberry Dr Unit 4b
Stoney Creek, Ontario L8J 0B6




















































