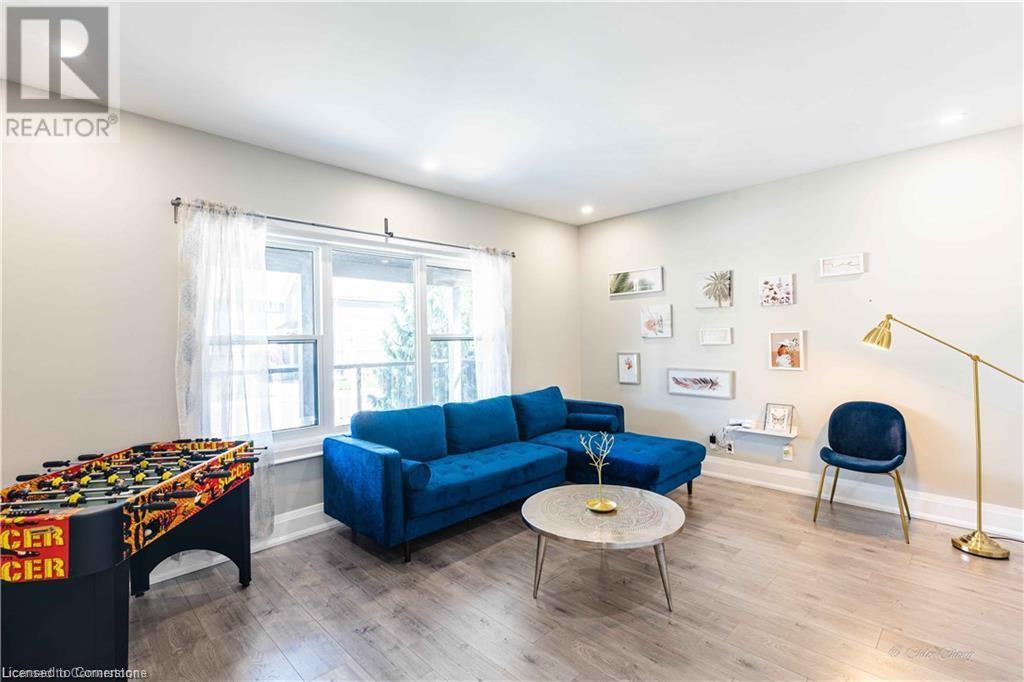4591 Second Avenue Niagara Falls, Ontario L2E 4H3
$2,475 MonthlyInsurance
Welcome home to this beautiful 2 story brick home located in a well established neighbourhood of Niagara Falls. Charming 4 bedrooms with main level bedroom. Step inside and you’ll notice the bright porcelain tile that flows throughout. The built in desk area is perfect for getting work done. The spacious living room is ideal for hosting friends and family featuring wide plank flooring. The kitchen is beautiful offering rich blue cabinets, quartz counter tops and stainless steel appliances. The eat in kitchen area is great for morning breakfasts. Step outside to the 2 tiered deck offering lots of space for lounging on summer afternoons surrounded by mature trees. The 2 updated bathrooms are gorgeous featuring gold accents. Take a drive down the Niagara Parkway to visit local wineries & breweries. Located minutes away from parks, schools, restaurants and amenities and close to Hwy 420 and American border. Home can come furnished for an additional cost. (id:48215)
Property Details
| MLS® Number | 40667005 |
| Property Type | Single Family |
| AmenitiesNearBy | Golf Nearby, Hospital, Park, Place Of Worship, Public Transit, Schools |
| EquipmentType | None |
| ParkingSpaceTotal | 4 |
| RentalEquipmentType | None |
Building
| BathroomTotal | 2 |
| BedroomsAboveGround | 4 |
| BedroomsTotal | 4 |
| Appliances | Dishwasher, Dryer, Refrigerator, Stove, Washer, Window Coverings |
| ArchitecturalStyle | 2 Level |
| BasementDevelopment | Unfinished |
| BasementType | Full (unfinished) |
| ConstructedDate | 1925 |
| ConstructionStyleAttachment | Detached |
| CoolingType | Central Air Conditioning |
| ExteriorFinish | Aluminum Siding, Brick |
| FoundationType | Block |
| HeatingFuel | Natural Gas |
| HeatingType | Forced Air |
| StoriesTotal | 2 |
| SizeInterior | 1510 Sqft |
| Type | House |
| UtilityWater | Municipal Water |
Land
| Acreage | No |
| LandAmenities | Golf Nearby, Hospital, Park, Place Of Worship, Public Transit, Schools |
| Sewer | Municipal Sewage System |
| SizeDepth | 150 Ft |
| SizeFrontage | 47 Ft |
| SizeTotalText | Under 1/2 Acre |
| ZoningDescription | R2 |
Rooms
| Level | Type | Length | Width | Dimensions |
|---|---|---|---|---|
| Second Level | 3pc Bathroom | Measurements not available | ||
| Second Level | Bedroom | 12'4'' x 10'1'' | ||
| Second Level | Bedroom | 12'4'' x 11'0'' | ||
| Second Level | Primary Bedroom | 12'0'' x 11'0'' | ||
| Main Level | 3pc Bathroom | Measurements not available | ||
| Main Level | Dinette | 12'1'' x 8'6'' | ||
| Main Level | Kitchen | 10'1'' x 8'5'' | ||
| Main Level | Bedroom | 14'1'' x 7'7'' | ||
| Main Level | Living Room | 15'1'' x 12'4'' |
https://www.realtor.ca/real-estate/27568007/4591-second-avenue-niagara-falls
Rob Golfi
Salesperson
1 Markland Street
Hamilton, Ontario L8P 2J5
























