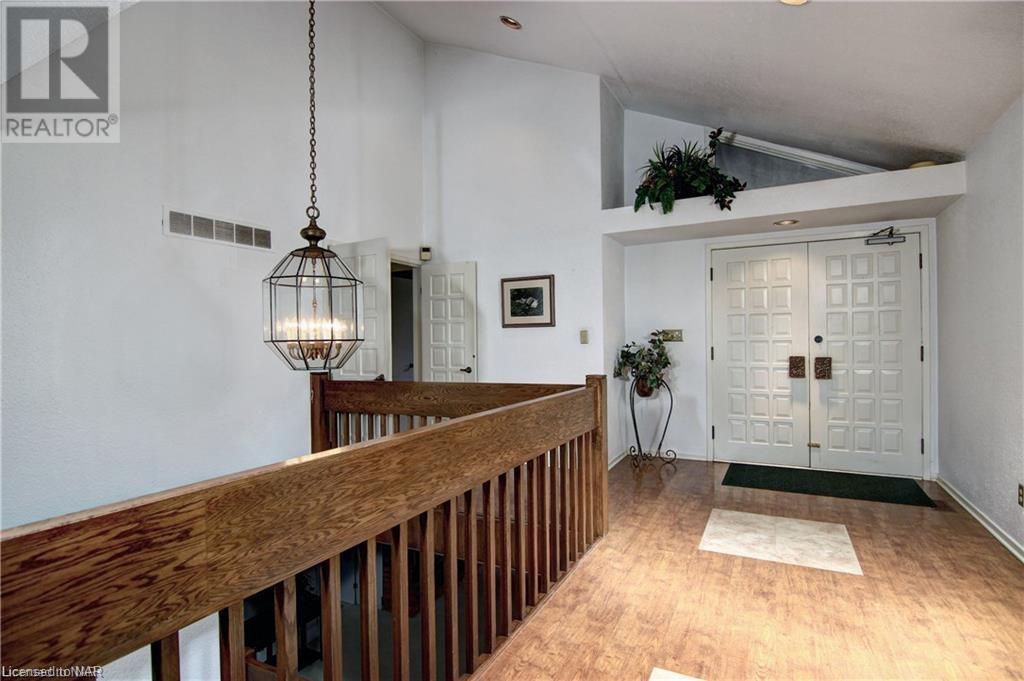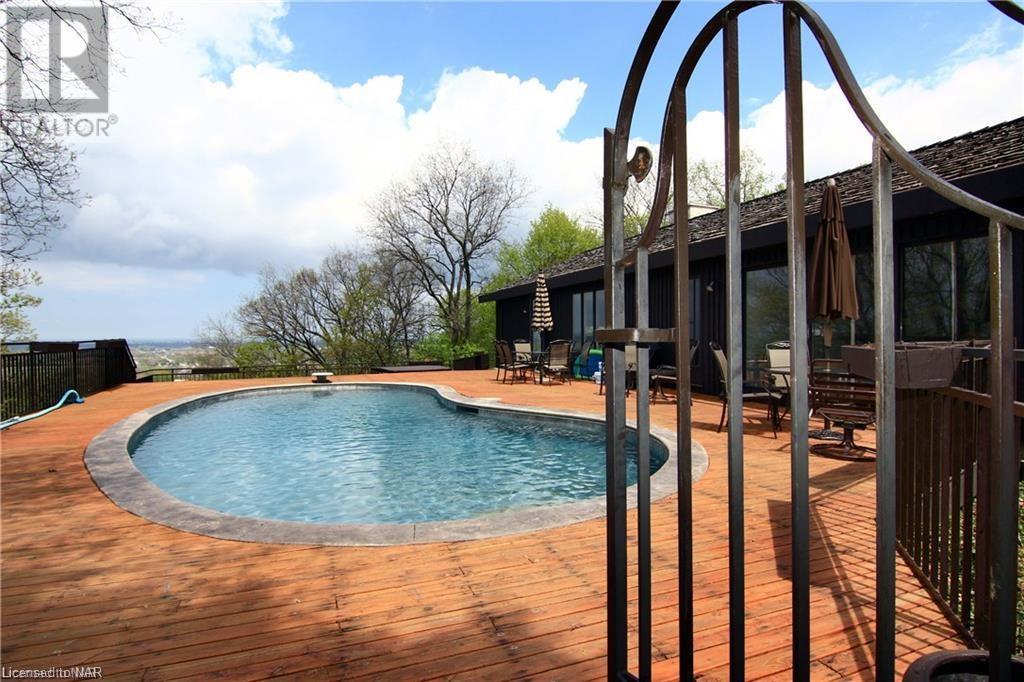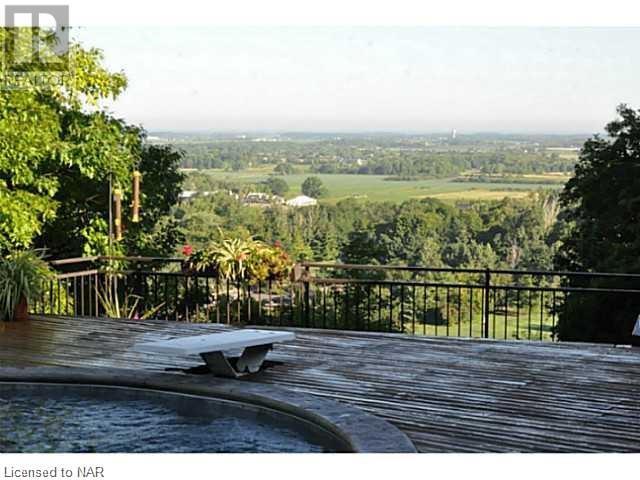7 Glenwood Crescent Niagara-On-The-Lake, Ontario L0S 1J0
$4,500 Monthly
Breathtaking views of Toronto and Escarpment! A rare opportunity to rent and live in a one-of-a-kind property and an upscale neighbourhood, offering unparalleled privacy and natural beauty. This exceptional 5100 sqft home with incredible view in Bevan Heights sits on 1.31 acres of escapement property. This unique property offers a wooded and natural stone setting with 5 wood burning fireplaces and 5 bedrooms, all with views of the escarpment and most with sliding doors giving access to the outdoors and extensive decking. Large principal rooms with vaulted beamed ceilings are perfect for large of intimate gatherings. The kitchen features built in appliances, an abundance of cabinet space, large butcher block island and lovely eating area. Unwind and take in the great outdoors in the in-ground pool and spa and enjoy the feeling of your own private executive retreat. Conveniently located just minutes from highway 405, the Queen Elizabeth highway and bridges to the USA, close to golf courses and wineries and an easy 1.5 hour drive to downtown Toronto. Property does not come furnished. One year lease minimum required. Utilities are extra. (id:48215)
Property Details
| MLS® Number | 40667553 |
| Property Type | Single Family |
| EquipmentType | None |
| Features | Paved Driveway |
| ParkingSpaceTotal | 12 |
| RentalEquipmentType | None |
| ViewType | Direct Water View |
| WaterFrontType | Waterfront |
Building
| BathroomTotal | 3 |
| BedroomsAboveGround | 1 |
| BedroomsBelowGround | 3 |
| BedroomsTotal | 4 |
| Appliances | Dryer, Refrigerator, Sauna, Stove, Washer, Hot Tub |
| ArchitecturalStyle | 2 Level |
| BasementDevelopment | Finished |
| BasementType | Partial (finished) |
| ConstructionMaterial | Wood Frame |
| ConstructionStyleAttachment | Detached |
| CoolingType | Central Air Conditioning |
| ExteriorFinish | Wood |
| FireplaceFuel | Wood |
| FireplacePresent | Yes |
| FireplaceTotal | 5 |
| FireplaceType | Other - See Remarks |
| FoundationType | Poured Concrete |
| HeatingFuel | Electric, Natural Gas |
| HeatingType | Baseboard Heaters, Forced Air |
| StoriesTotal | 2 |
| SizeInterior | 5100 Sqft |
| Type | House |
| UtilityWater | Municipal Water |
Parking
| Attached Garage |
Land
| AccessType | Road Access |
| Acreage | No |
| Sewer | Municipal Sewage System |
| SizeDepth | 275 Ft |
| SizeFrontage | 36 Ft |
| SizeTotalText | 1/2 - 1.99 Acres |
| SurfaceWater | Lake |
| ZoningDescription | R1 |
Rooms
| Level | Type | Length | Width | Dimensions |
|---|---|---|---|---|
| Lower Level | Family Room | 12'4'' x 14'1'' | ||
| Lower Level | Laundry Room | Measurements not available | ||
| Lower Level | 5pc Bathroom | Measurements not available | ||
| Lower Level | Bedroom | 14'11'' x 13'0'' | ||
| Lower Level | Bedroom | 14'11'' x 11'3'' | ||
| Lower Level | Bedroom | 15'0'' x 10'5'' | ||
| Lower Level | Bonus Room | 13'0'' x 14'0'' | ||
| Lower Level | Office | 15'2'' x 14'2'' | ||
| Lower Level | Family Room | 33'0'' x 12'4'' | ||
| Main Level | 3pc Bathroom | Measurements not available | ||
| Main Level | 4pc Bathroom | Measurements not available | ||
| Main Level | Primary Bedroom | 24'4'' x 13'4'' | ||
| Main Level | Kitchen | 25'0'' x 17'0'' | ||
| Main Level | Dining Room | 18'9'' x 14'4'' | ||
| Main Level | Great Room | 28'6'' x 18'11'' |
https://www.realtor.ca/real-estate/27568469/7-glenwood-crescent-niagara-on-the-lake
Emily Ye Fraser
Broker
105 Merritt Street
St. Catharines, Ontario L2T 1J7























