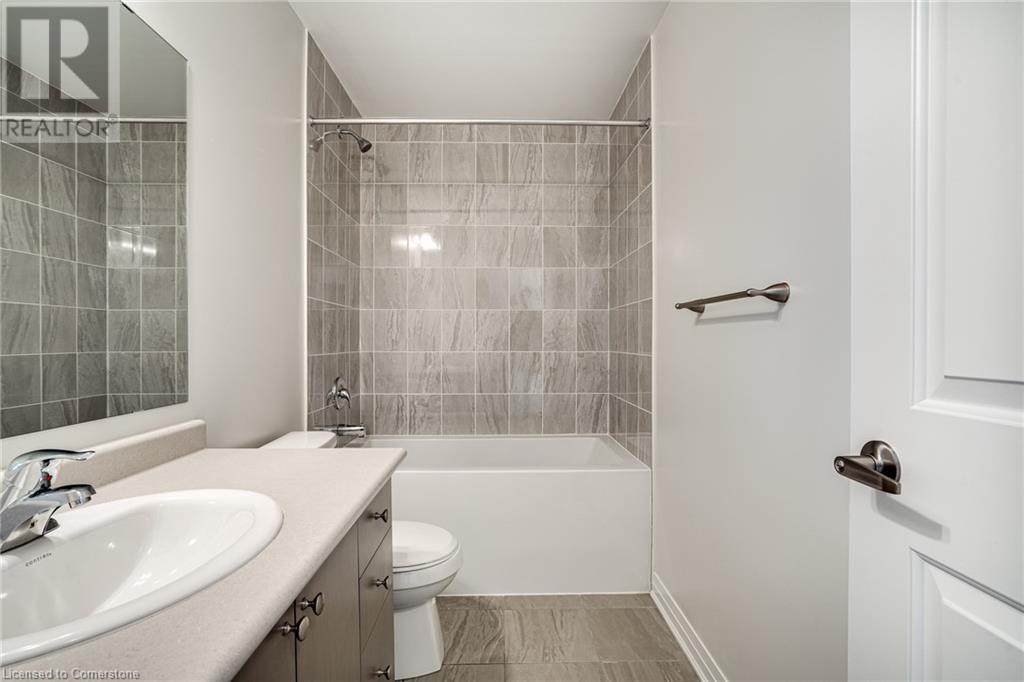4162 Cherry Heights Boulevard Lincoln, Ontario L3J 0R9
$749,900
Welcome to this stunning, newly built 3-bedroom, 3-bathroom townhome located in the heart of Beamsville, crafted by Cachet Homes. This elegant property boasts modern finishes and an open-concept layout, perfect for families and professionals alike. The main floor offers a spacious living area filled with natural light, a sleek kitchen with quartz countertops, and high-end stainless-steel appliances. Upstairs, you’ll find a generous primary suite complete with a walk-in closet and a luxurious ensuite bathroom. Two additional bedrooms provide ample space, each with access to a shared full bathroom. Conveniently located near parks, schools, shopping, and wineries, this home is ideal for those seeking both comfort and a vibrant lifestyle. Don’t miss out on this exceptional opportunity! (id:48215)
Property Details
| MLS® Number | 40667624 |
| Property Type | Single Family |
| AmenitiesNearBy | Golf Nearby, Place Of Worship, Playground, Schools |
| CommunityFeatures | Quiet Area, School Bus |
| EquipmentType | Water Heater |
| Features | Conservation/green Belt, Paved Driveway |
| ParkingSpaceTotal | 3 |
| RentalEquipmentType | Water Heater |
Building
| BathroomTotal | 3 |
| BedroomsAboveGround | 3 |
| BedroomsTotal | 3 |
| Appliances | Dryer, Microwave, Refrigerator, Stove, Washer |
| ArchitecturalStyle | 2 Level |
| BasementDevelopment | Unfinished |
| BasementType | Full (unfinished) |
| ConstructionStyleAttachment | Attached |
| CoolingType | Central Air Conditioning |
| ExteriorFinish | Brick, Vinyl Siding |
| FoundationType | Poured Concrete |
| HalfBathTotal | 1 |
| HeatingType | Forced Air |
| StoriesTotal | 2 |
| SizeInterior | 1705 Sqft |
| Type | Row / Townhouse |
| UtilityWater | Municipal Water |
Parking
| Attached Garage |
Land
| AccessType | Road Access, Highway Nearby |
| Acreage | No |
| LandAmenities | Golf Nearby, Place Of Worship, Playground, Schools |
| Sewer | Municipal Sewage System |
| SizeDepth | 97 Ft |
| SizeFrontage | 20 Ft |
| SizeTotalText | Under 1/2 Acre |
| ZoningDescription | R |
Rooms
| Level | Type | Length | Width | Dimensions |
|---|---|---|---|---|
| Second Level | Laundry Room | 5'10'' x 6'0'' | ||
| Second Level | 4pc Bathroom | 9'3'' x 5'5'' | ||
| Second Level | Bedroom | 9'3'' x 16'2'' | ||
| Second Level | Bedroom | 9'5'' x 12'6'' | ||
| Second Level | 4pc Bathroom | 5'10'' x 19'9'' | ||
| Second Level | Primary Bedroom | 12'11'' x 19'2'' | ||
| Basement | Storage | 19'3'' x 42'2'' | ||
| Main Level | 2pc Bathroom | 5'2'' x 4'6'' | ||
| Main Level | Living Room | 10'9'' x 16'3'' | ||
| Main Level | Kitchen | 8'8'' x 14'0'' | ||
| Main Level | Dining Room | 11'6'' x 18'9'' | ||
| Main Level | Foyer | 6'6'' x 9'4'' |
https://www.realtor.ca/real-estate/27568949/4162-cherry-heights-boulevard-lincoln
Sarah A. Khan
Broker
860 Queenston Road Unit 4b
Stoney Creek, Ontario L8G 4A8
Kissmuth Khan
Salesperson
860 Queenston Road Suite A
Stoney Creek, Ontario L8G 4A8






































