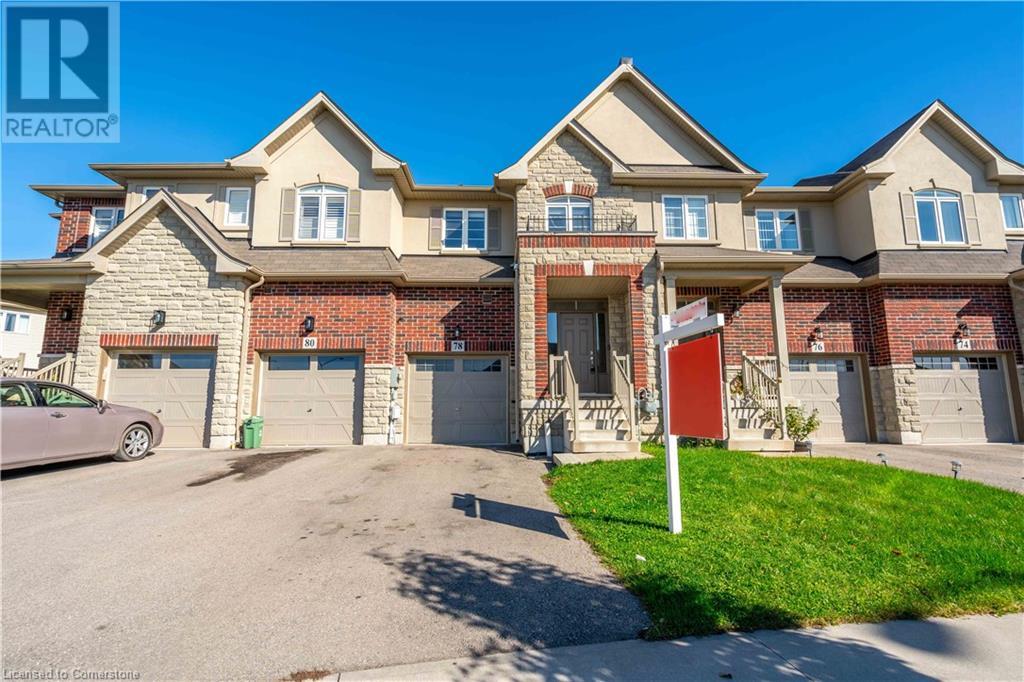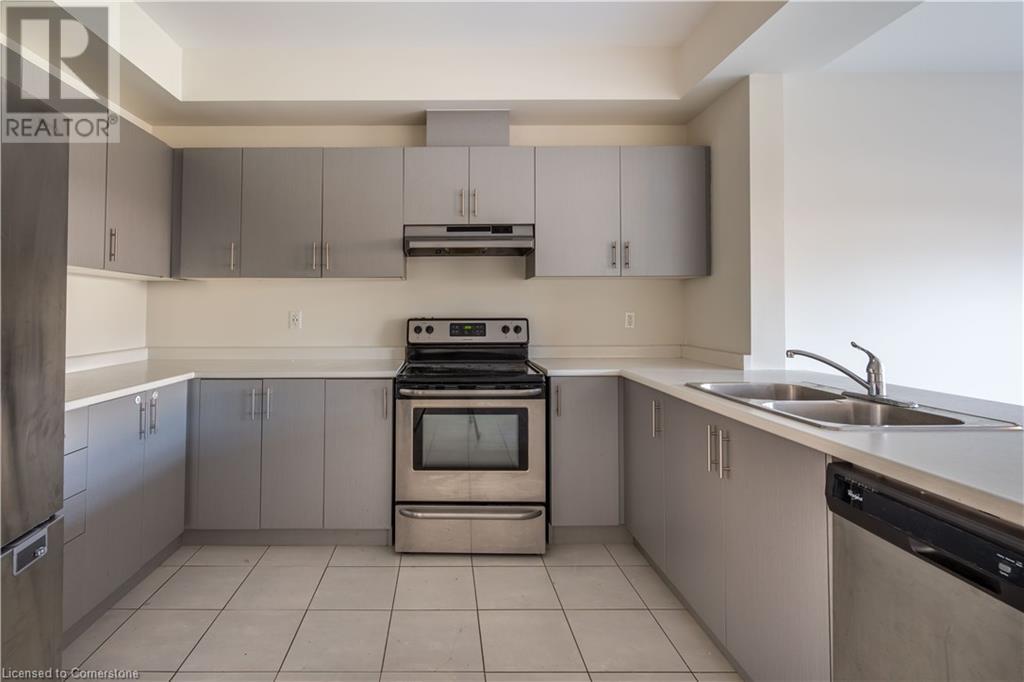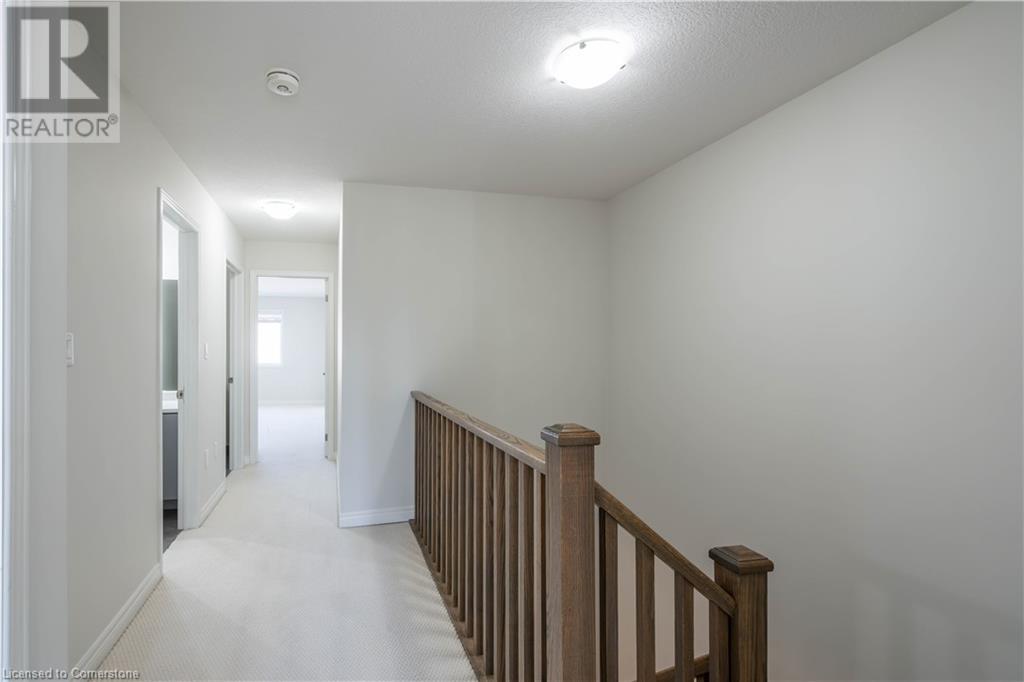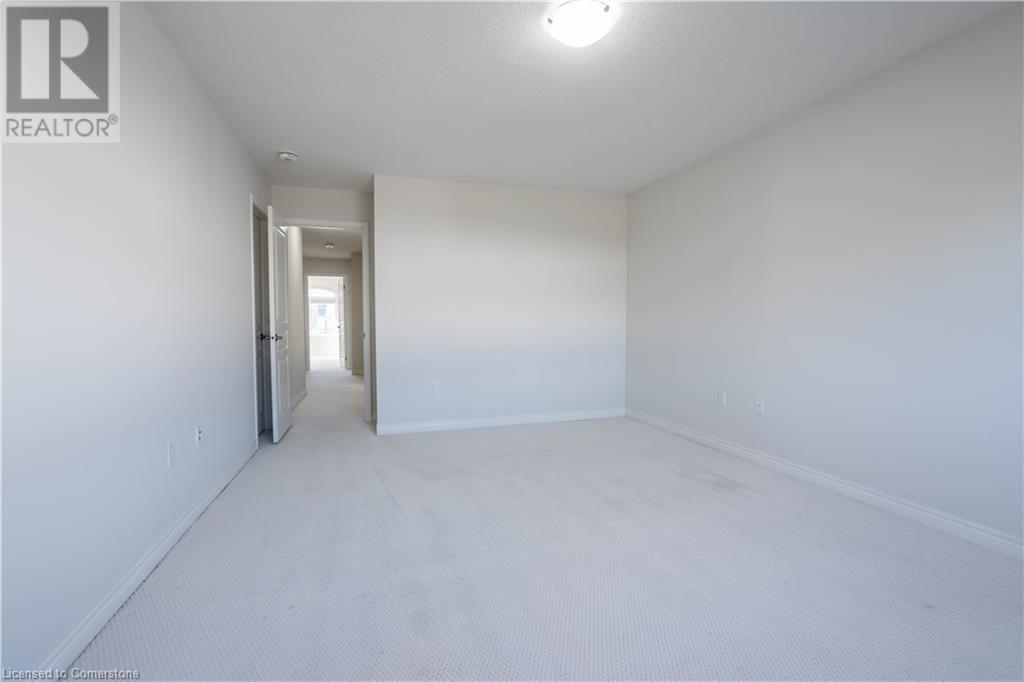78 Bradbury Road Stoney Creek, Ontario L8J 0E4
$929,900
Spacious open concept Desantis FREEHOLD townhome in exceptional family friendly community. Backing onto greenspace and pond. Bright freshly painted, over 1,950 sqft offers 3 bedrooms, 2.5 bathrooms, large driveway and single car garage with inside entry. Kitchen overlooks family room, SS appliances and breakfast bar. Cozy dining room and living room with large window for natural light. Upstairs, Primary Bedroom with large walk-in closet and ensuite, 2 more spacious bedrooms, full bathroom and convenient bedroom level laundry! Great privacy fenced backyard with no neighbours in the back. Fantastic area with great schools, minutes to shopping centre, restaurants, Cineplex, conservation area, community centre and more. Go Bus near and easy hwy access. Move-in ready home! (id:48215)
Property Details
| MLS® Number | 40666516 |
| Property Type | Single Family |
| EquipmentType | Furnace, Water Heater |
| ParkingSpaceTotal | 3 |
| RentalEquipmentType | Furnace, Water Heater |
Building
| BathroomTotal | 3 |
| BedroomsAboveGround | 3 |
| BedroomsTotal | 3 |
| Appliances | Dishwasher, Dryer, Refrigerator, Stove, Washer, Window Coverings |
| ArchitecturalStyle | 2 Level |
| BasementDevelopment | Unfinished |
| BasementType | Full (unfinished) |
| ConstructedDate | 2018 |
| ConstructionStyleAttachment | Attached |
| CoolingType | Central Air Conditioning |
| ExteriorFinish | Brick |
| FoundationType | Poured Concrete |
| HalfBathTotal | 1 |
| HeatingFuel | Natural Gas |
| HeatingType | Forced Air |
| StoriesTotal | 2 |
| SizeInterior | 1956 Sqft |
| Type | Row / Townhouse |
| UtilityWater | Municipal Water |
Parking
| Attached Garage |
Land
| AccessType | Road Access |
| Acreage | No |
| Sewer | Municipal Sewage System |
| SizeFrontage | 20 Ft |
| SizeTotalText | Under 1/2 Acre |
| ZoningDescription | Residential |
Rooms
| Level | Type | Length | Width | Dimensions |
|---|---|---|---|---|
| Second Level | 4pc Bathroom | Measurements not available | ||
| Second Level | Bedroom | 9'6'' x 16'0'' | ||
| Second Level | Bedroom | 9'0'' x 12'8'' | ||
| Second Level | 4pc Bathroom | Measurements not available | ||
| Second Level | Primary Bedroom | 11'11'' x 17'0'' | ||
| Main Level | 2pc Bathroom | Measurements not available | ||
| Main Level | Living Room | 18'10'' x 13'6'' | ||
| Main Level | Dinette | 9'8'' x 12'2'' | ||
| Main Level | Eat In Kitchen | 9'2'' x 12'1'' |
https://www.realtor.ca/real-estate/27562907/78-bradbury-road-stoney-creek
Scarlett Strati
Salesperson
720 Guelph Line
Burlington, Ontario L7R 4E2













































