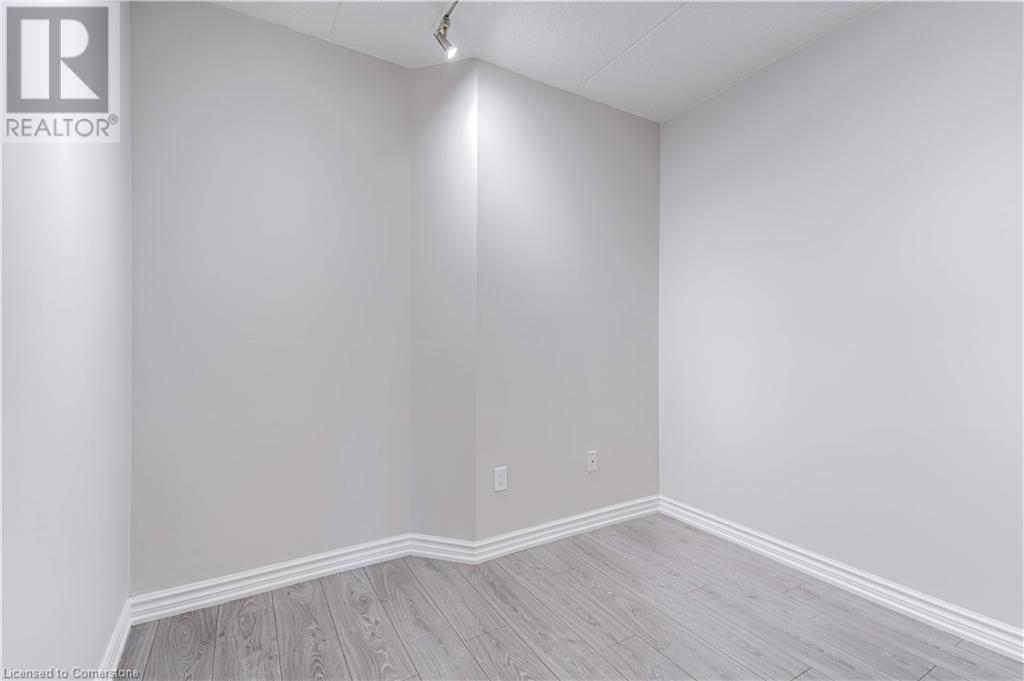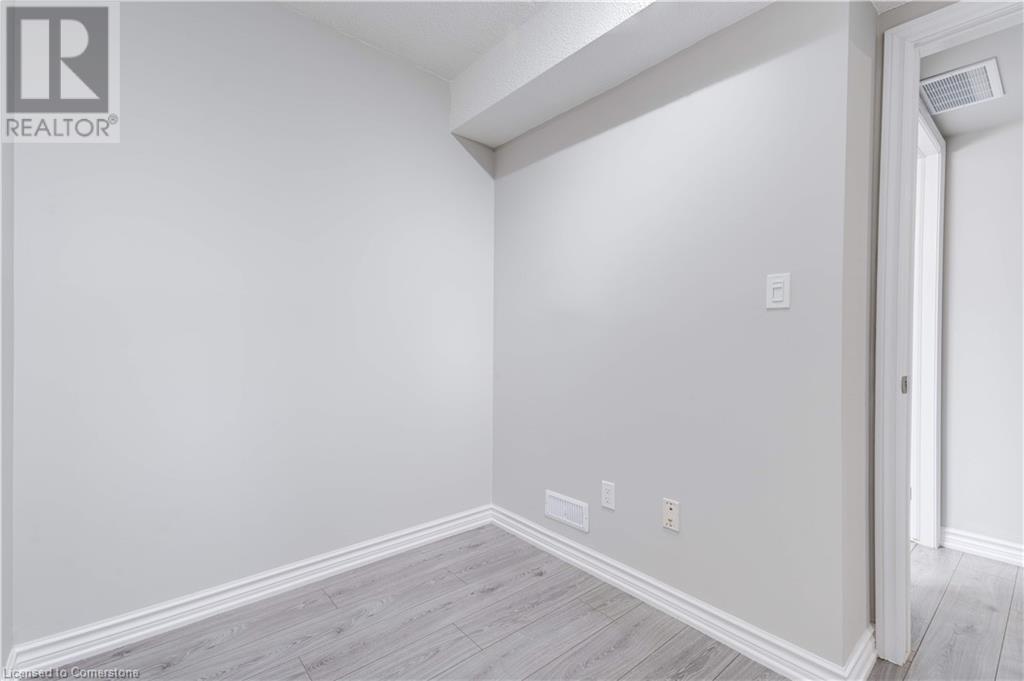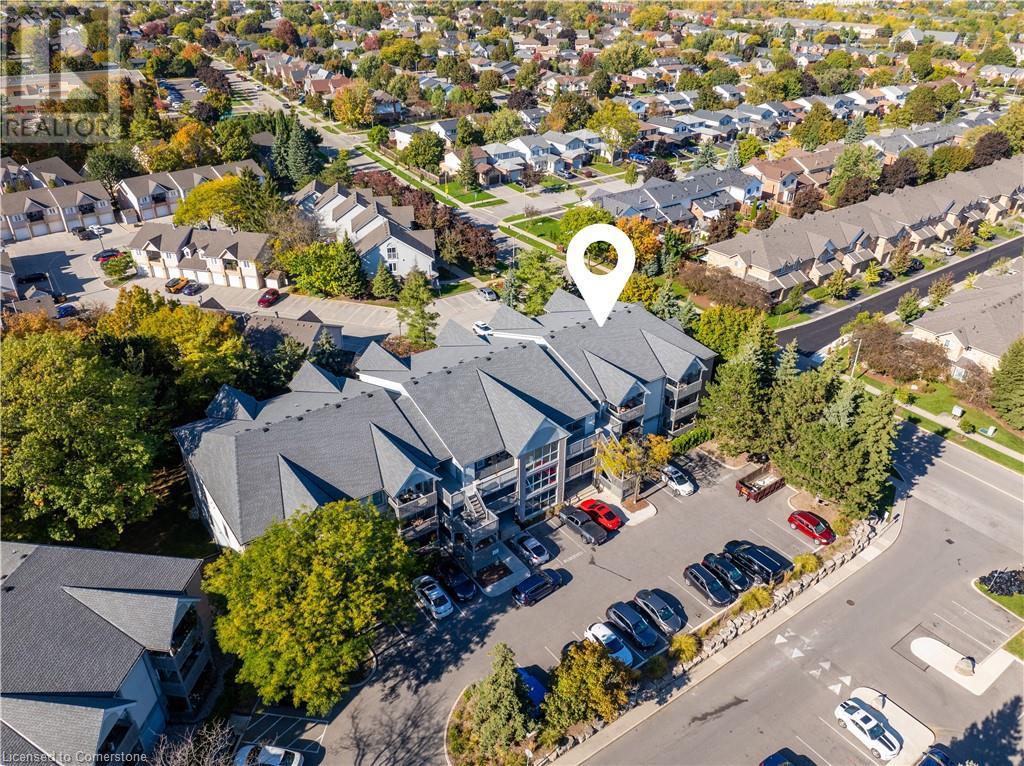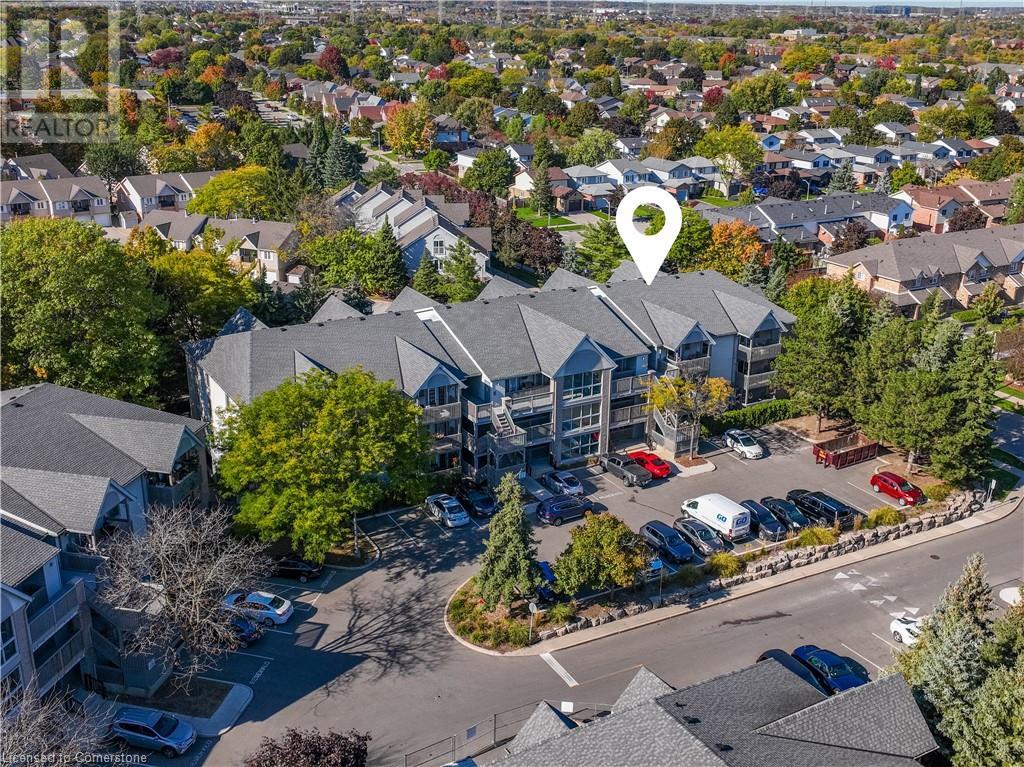2040 Cleaver Avenue Unit# 104 Burlington, Ontario L7M 4C4
$469,000Maintenance,
$421 Monthly
Maintenance,
$421 MonthlyWelcome to your new home in the desirable Headon Forest neighborhood! This charming 650 sq. ft. condo is perfect for first-time homebuyers or young couples looking for comfort and convenience. Enjoy this spacious 1 bedroom plus a versatile den that can be used as a home office or guest space. This comes with stainless steel appliances, new washer/dryer, freshly painted and comes with one parking spot, locker and ample visitor parking above ground for guests. Easy access to highways and major commuting routes, making your daily travels a breeze. Explore nearby parks, shops, and dining options in this vibrant neighborhood. Don’t miss out on this fantastic opportunity to own a piece of Headon Forest! Schedule a viewing today! (id:48215)
Open House
This property has open houses!
2:00 pm
Ends at:4:00 pm
Property Details
| MLS® Number | 40663721 |
| Property Type | Single Family |
| AmenitiesNearBy | Golf Nearby, Hospital, Park, Place Of Worship, Public Transit, Schools, Shopping |
| CommunityFeatures | School Bus |
| Features | Southern Exposure, Balcony |
| ParkingSpaceTotal | 1 |
| StorageType | Locker |
Building
| BathroomTotal | 1 |
| BedroomsAboveGround | 1 |
| BedroomsBelowGround | 1 |
| BedroomsTotal | 2 |
| Appliances | Dishwasher, Microwave, Refrigerator, Stove, Washer |
| BasementType | None |
| ConstructionStyleAttachment | Attached |
| CoolingType | Central Air Conditioning |
| ExteriorFinish | Brick, Concrete, Vinyl Siding |
| HeatingType | Forced Air |
| StoriesTotal | 1 |
| SizeInterior | 650 Sqft |
| Type | Apartment |
| UtilityWater | Municipal Water |
Parking
| Underground | |
| Visitor Parking |
Land
| AccessType | Highway Access, Highway Nearby |
| Acreage | No |
| LandAmenities | Golf Nearby, Hospital, Park, Place Of Worship, Public Transit, Schools, Shopping |
| Sewer | Municipal Sewage System |
| SizeTotalText | Unknown |
| ZoningDescription | Rm4-567 |
Rooms
| Level | Type | Length | Width | Dimensions |
|---|---|---|---|---|
| Main Level | 4pc Bathroom | Measurements not available | ||
| Main Level | Living Room/dining Room | 17'4'' x 11'10'' | ||
| Main Level | Kitchen | 9'0'' x 8'5'' | ||
| Main Level | Den | 8'9'' x 7'0'' | ||
| Main Level | Primary Bedroom | 11'2'' x 11'0'' |
https://www.realtor.ca/real-estate/27561917/2040-cleaver-avenue-unit-104-burlington
Lionet Hasbury
Broker
3185 Harvester Rd., Unit #1a
Burlington, Ontario L7N 3N8
Ryan Hasbury
Salesperson
3185 Harvester Rd, Unit #1
Burlington, Ontario L7N 3N8
































