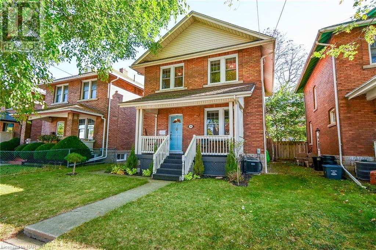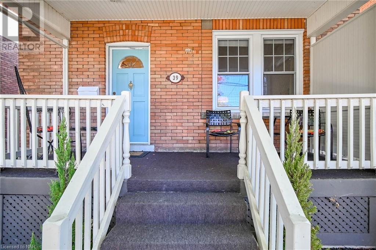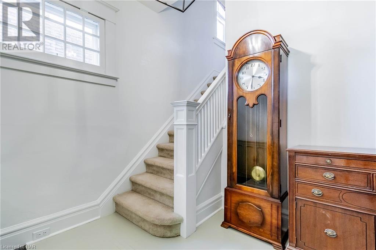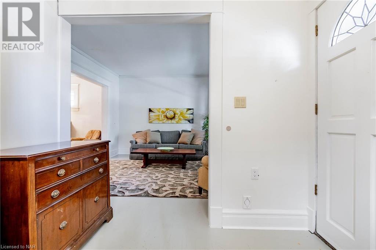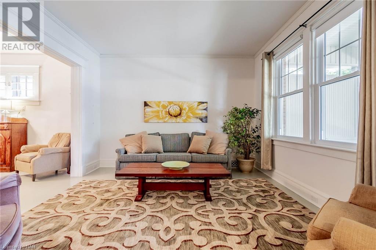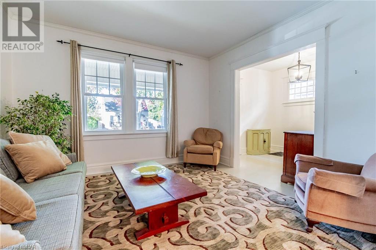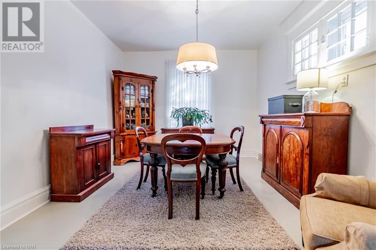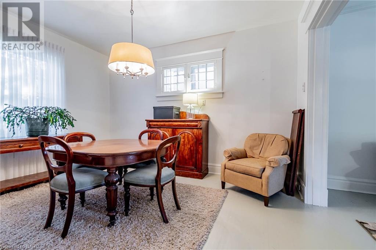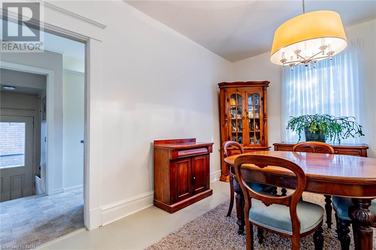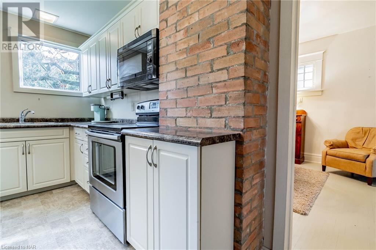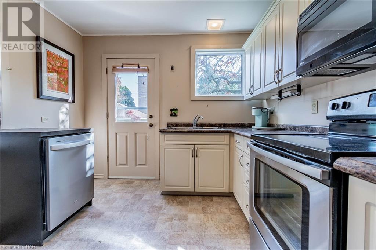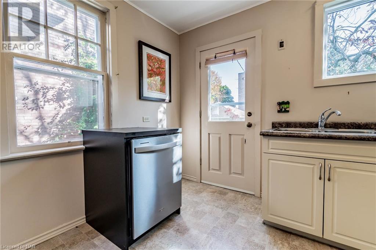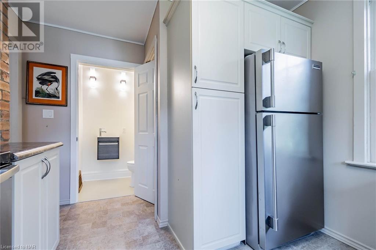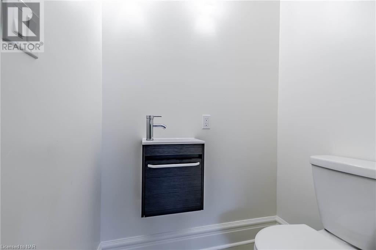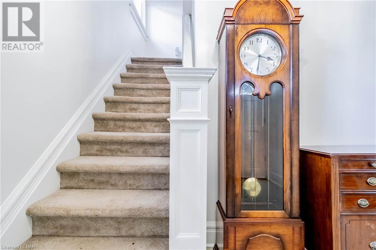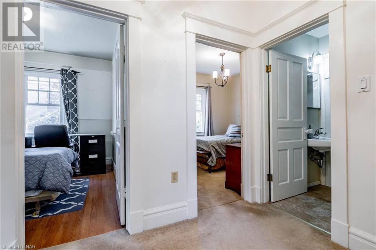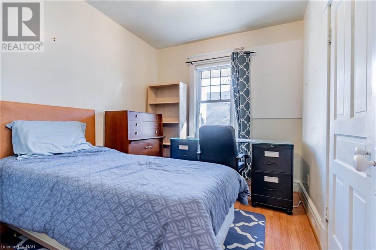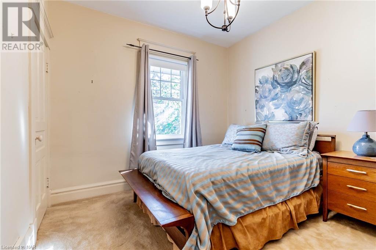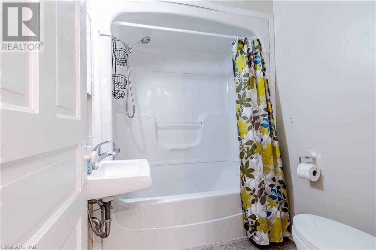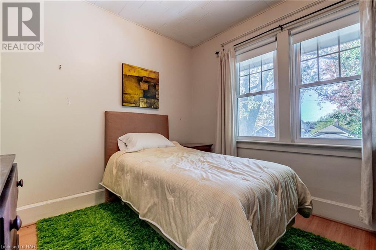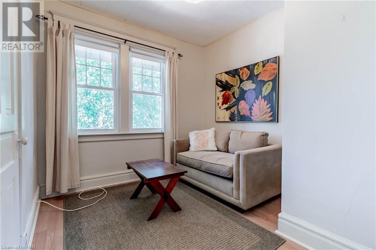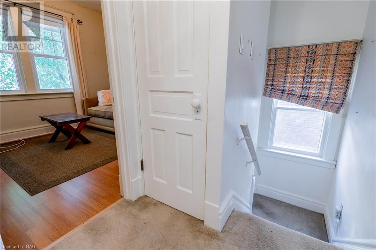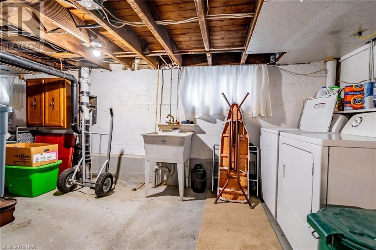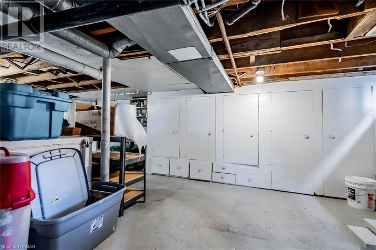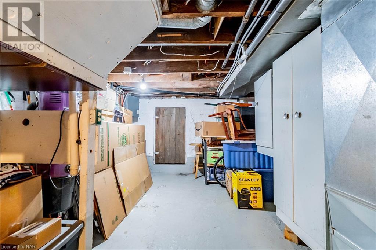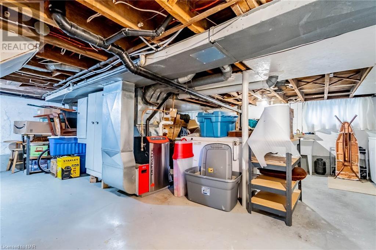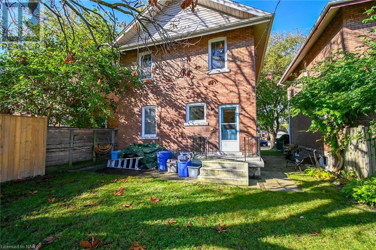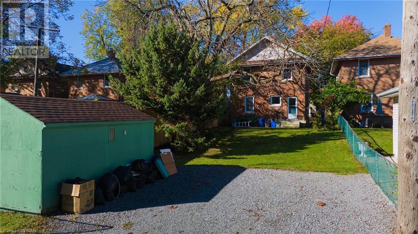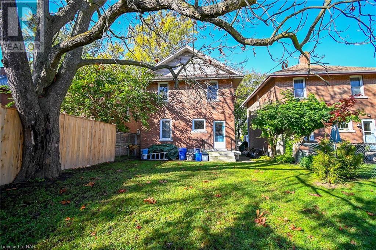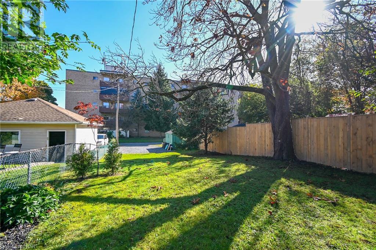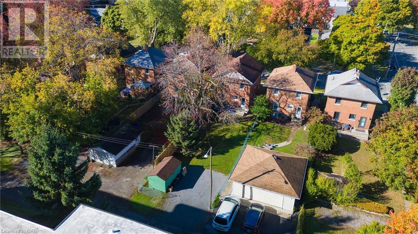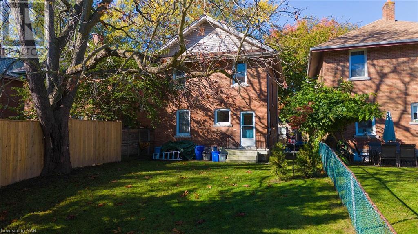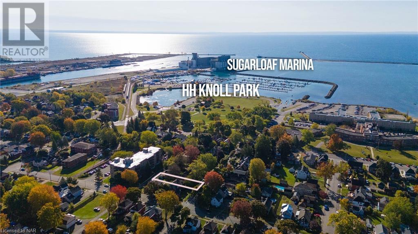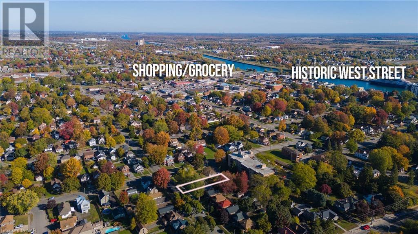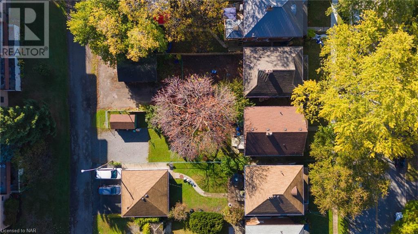39 Fielden Avenue Port Colborne, Ontario L3K 4S8
$499,900
39 Fielden Avenue is conveniently located a short stroll to H.H.Knoll Park, the Marina, downtown Port Colborne, shops & grocery stores. This charming 2 storey home was built in 1920 nestled on a tree-lined street in the Sugarloaf Neighbourhood. The covered front porch is perfect for your morning coffees. Once you enter you have a foyer, living room, formal dining room, kitchen with access to the backyard and a bonus 2 piece main floor bathroom. Upstairs has all four bedrooms and an updated 4 piece bathroom. The basement is unfinished and great for laundry and storage. Parking for the home is off of Lighthouse Lane with space for 2-4 vehicles. If you're looking for a family home in a great neighbourhood, you'll want to pop by for a visit at 39 Fielden Avenue. (id:48215)
Open House
This property has open houses!
2:00 pm
Ends at:4:00 pm
Property Details
| MLS® Number | 40666408 |
| Property Type | Single Family |
| AmenitiesNearBy | Beach, Marina, Park, Place Of Worship, Shopping |
| EquipmentType | Water Heater |
| ParkingSpaceTotal | 2 |
| RentalEquipmentType | Water Heater |
| Structure | Shed |
Building
| BathroomTotal | 2 |
| BedroomsAboveGround | 4 |
| BedroomsTotal | 4 |
| Appliances | Central Vacuum |
| ArchitecturalStyle | 2 Level |
| BasementDevelopment | Unfinished |
| BasementType | Full (unfinished) |
| ConstructedDate | 1920 |
| ConstructionStyleAttachment | Detached |
| CoolingType | Central Air Conditioning |
| ExteriorFinish | Brick |
| HalfBathTotal | 1 |
| HeatingFuel | Natural Gas |
| HeatingType | Forced Air |
| StoriesTotal | 2 |
| SizeInterior | 1307 Sqft |
| Type | House |
| UtilityWater | Municipal Water |
Land
| Acreage | No |
| LandAmenities | Beach, Marina, Park, Place Of Worship, Shopping |
| Sewer | Municipal Sewage System |
| SizeDepth | 132 Ft |
| SizeFrontage | 33 Ft |
| SizeTotalText | Under 1/2 Acre |
| ZoningDescription | R2 |
Rooms
| Level | Type | Length | Width | Dimensions |
|---|---|---|---|---|
| Second Level | 4pc Bathroom | Measurements not available | ||
| Second Level | Bedroom | 10'3'' x 10'0'' | ||
| Second Level | Bedroom | 10'5'' x 9'0'' | ||
| Second Level | Bedroom | 10'0'' x 9'3'' | ||
| Second Level | Bedroom | 10'0'' x 11'0'' | ||
| Basement | Utility Room | 26'1'' x 21'2'' | ||
| Main Level | 2pc Bathroom | Measurements not available | ||
| Main Level | Foyer | 8'5'' x 8'5'' | ||
| Main Level | Kitchen | 10'4'' x 10'0'' | ||
| Main Level | Dining Room | 13'8'' x 11'0'' | ||
| Main Level | Living Room | 12'4'' x 12'8'' |
https://www.realtor.ca/real-estate/27561960/39-fielden-avenue-port-colborne
Carlie Smith
Salesperson
35 Maywood Avenue
St. Catharines, Ontario L2R 1C5


