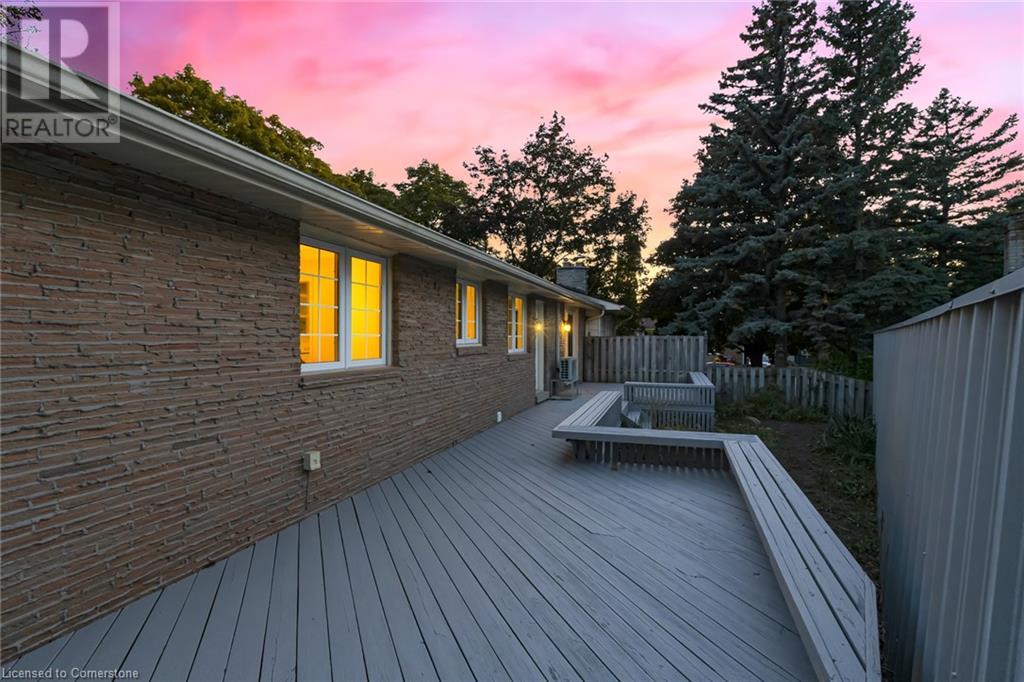116 Greenbrier Drive Waterloo, Ontario N2L 4B5
$749,900
Will this lovely 3-bedroom, 2-bathroom bungalow be your next home? Enjoy the convenience of single-level living in wonderful Waterloo, with beautiful tile and hardwood flooring throughout the home, making carpet-free cleaning a breeze. You have the combined bright open space of a dining and living room upon entering the home, while in the back portion of the house, a wood-burning fireplace invites you to relax in the large separate family room. Nestled on a great corner lot, the covered porch and large, mature trees in the front yard provide plenty of shade and add to the home's curb appeal. As well, there is no sidewalk on this side of the road, so say goodbye to snow removal responsibilities - and the home is on a school bus route so the road is plowed promptly in the winter! The 1.5 car tandem garage offers room to park your car and still have space for additional storage or a nice workshop. The backyard has a spacious deck, perfect for entertaining or basking in serene evenings under the stars. Plus, the large unfinished basement offers an additional 1,325 sq ft of living area for endless potential to create your dream space. Combining comfort, ease, and opportunity, this home is the perfect place to call your own. (id:48215)
Property Details
| MLS® Number | 40658188 |
| Property Type | Single Family |
| AmenitiesNearBy | Park, Schools, Shopping |
| EquipmentType | Water Heater |
| ParkingSpaceTotal | 5 |
| RentalEquipmentType | Water Heater |
Building
| BathroomTotal | 2 |
| BedroomsAboveGround | 3 |
| BedroomsTotal | 3 |
| Appliances | Dishwasher, Dryer, Microwave, Refrigerator, Stove, Washer, Window Coverings |
| ArchitecturalStyle | Bungalow |
| BasementDevelopment | Unfinished |
| BasementType | Full (unfinished) |
| ConstructionStyleAttachment | Detached |
| CoolingType | Ductless |
| ExteriorFinish | Brick, Shingles |
| FireplacePresent | Yes |
| FireplaceTotal | 1 |
| FoundationType | Poured Concrete |
| HeatingFuel | Electric |
| HeatingType | Radiant Heat |
| StoriesTotal | 1 |
| SizeInterior | 1623 Sqft |
| Type | House |
| UtilityWater | Municipal Water |
Parking
| Attached Garage |
Land
| Acreage | No |
| LandAmenities | Park, Schools, Shopping |
| Sewer | Municipal Sewage System |
| SizeDepth | 120 Ft |
| SizeFrontage | 92 Ft |
| SizeTotalText | Unknown |
| ZoningDescription | Sr2 |
Rooms
| Level | Type | Length | Width | Dimensions |
|---|---|---|---|---|
| Basement | Utility Room | Measurements not available | ||
| Main Level | Family Room | 11'7'' x 27'8'' | ||
| Main Level | 3pc Bathroom | 5'10'' x 7'3'' | ||
| Main Level | 3pc Bathroom | 7'5'' x 7'8'' | ||
| Main Level | Dining Room | 10'5'' x 8'10'' | ||
| Main Level | Living Room | 13'7'' x 16'6'' | ||
| Main Level | Kitchen | 10'1'' x 14'10'' | ||
| Main Level | Bedroom | 10'0'' x 10'11'' | ||
| Main Level | Bedroom | 14'4'' x 7'10'' | ||
| Main Level | Primary Bedroom | 17'9'' x 12'9'' |
https://www.realtor.ca/real-estate/27561989/116-greenbrier-drive-waterloo
Nick Daymond
Salesperson
3185 Harvester Rd., Unit #1a
Burlington, Ontario L7N 3N8


































