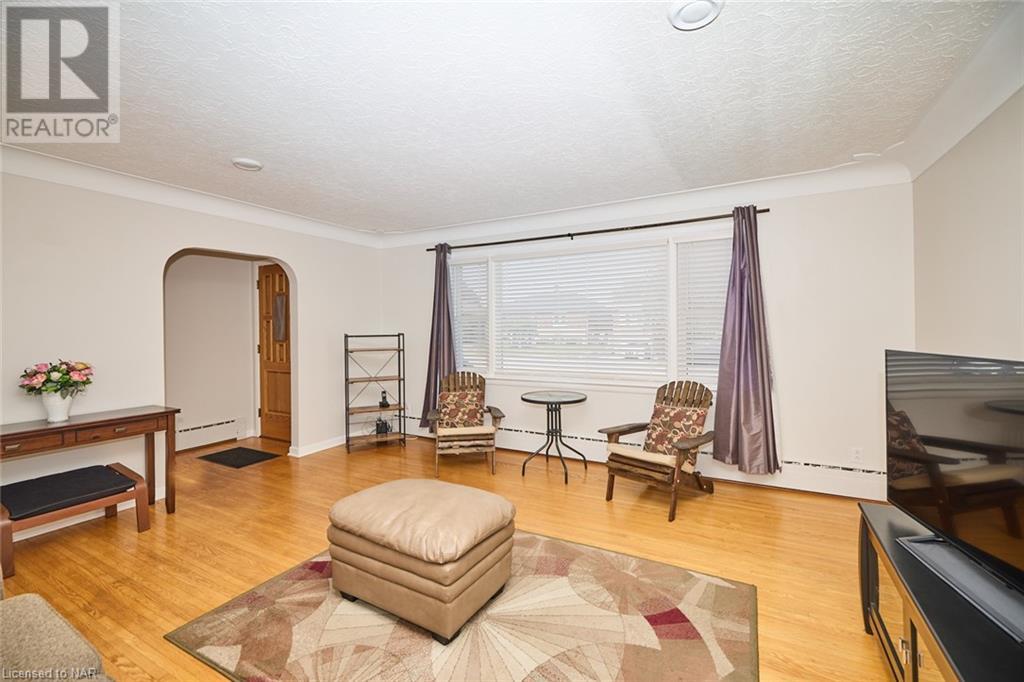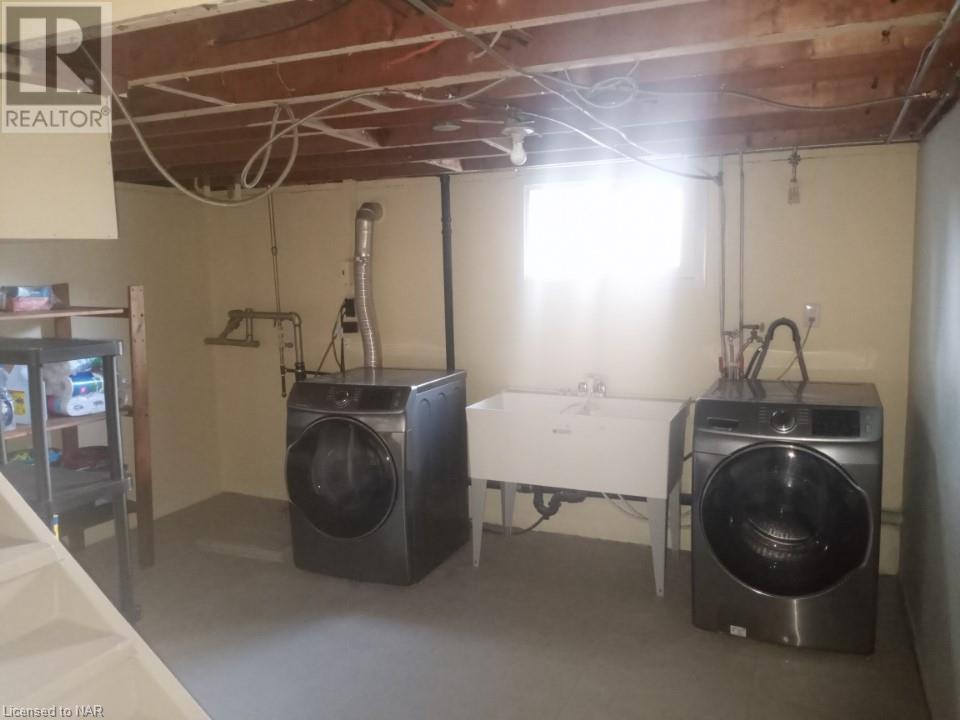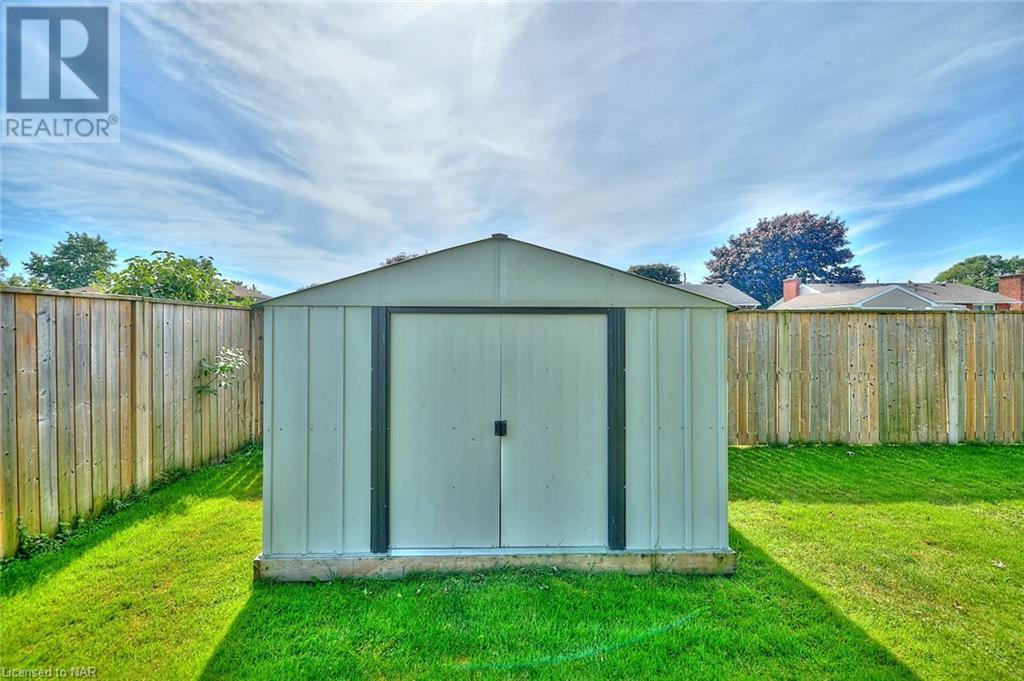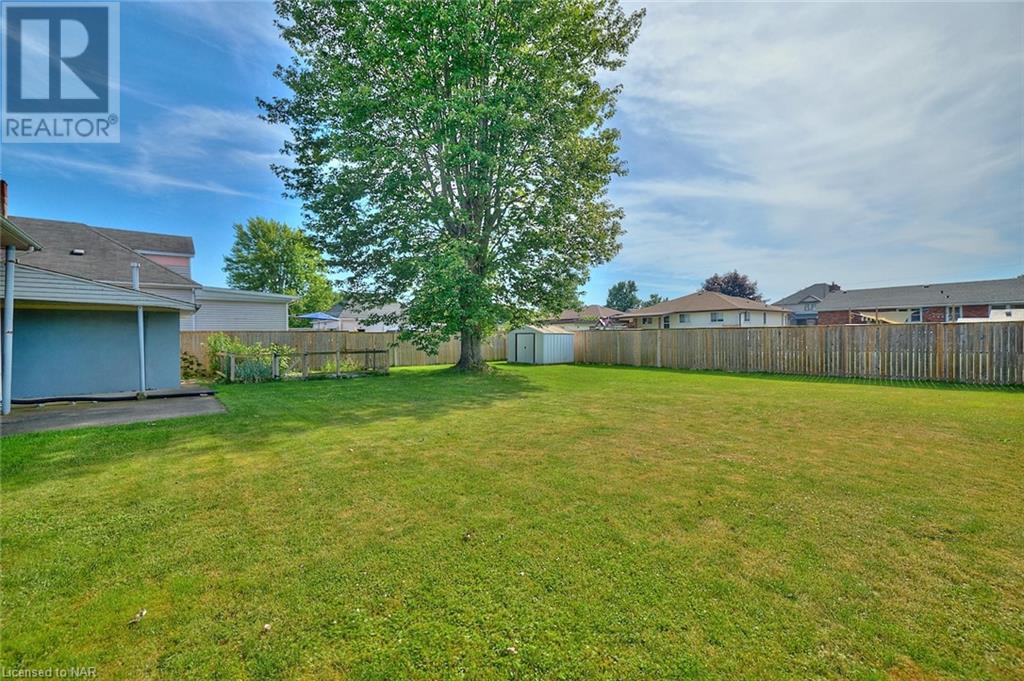118 Rosemount Avenue Port Colborne, Ontario L3K 5P9
$530,900
Embrace the lifestyle you've always dreamed of with this solid, BRICK BUNGALOW nestled in the desirable Sugarloaf neighbourhood of charming Port Colborne. This 3 bedroom, 2 bathroom home with a detached HEATED GARAGE and the sparkling waters of Lake Erie just a stroll away, this charming home offers the perfect blend of comfort and convenience. Situated on an EXPANSIVE OVERSIZED LOT measuring 75 feet x 135 feet, this property features a FULLY FENCED YARD, providing a private oasis for relaxation and entertainment. WOW!!! OVER $50,000 in RECENT UPDATES: Kitchen with quartz countertops & ceramic tile flooring (2022), Second bathroom added (2022), Front deck (2021), Tankless hot water heater/boiler combination unit (2020). Separate side entrance provides the ideal layout for an in-law suite. Basement has some waterproofing and is awaiting your creative ideas. Don’t miss this amazing opportunity! (id:48215)
Property Details
| MLS® Number | 40666457 |
| Property Type | Single Family |
| AmenitiesNearBy | Marina, Park, Place Of Worship, Schools, Shopping |
| CommunityFeatures | Quiet Area |
| EquipmentType | None |
| Features | Paved Driveway, Sump Pump |
| ParkingSpaceTotal | 5 |
| RentalEquipmentType | None |
| Structure | Shed |
Building
| BathroomTotal | 2 |
| BedroomsAboveGround | 3 |
| BedroomsTotal | 3 |
| Appliances | Dishwasher, Dryer, Refrigerator, Stove, Washer, Hood Fan |
| ArchitecturalStyle | Bungalow |
| BasementDevelopment | Partially Finished |
| BasementType | Full (partially Finished) |
| ConstructedDate | 1958 |
| ConstructionStyleAttachment | Detached |
| CoolingType | Central Air Conditioning |
| ExteriorFinish | Brick |
| FoundationType | Block |
| HeatingType | Hot Water Radiator Heat |
| StoriesTotal | 1 |
| SizeInterior | 1302 Sqft |
| Type | House |
| UtilityWater | Municipal Water |
Parking
| Detached Garage |
Land
| Acreage | No |
| FenceType | Fence |
| LandAmenities | Marina, Park, Place Of Worship, Schools, Shopping |
| Sewer | Municipal Sewage System |
| SizeDepth | 135 Ft |
| SizeFrontage | 75 Ft |
| SizeTotalText | Under 1/2 Acre |
| ZoningDescription | R1 |
Rooms
| Level | Type | Length | Width | Dimensions |
|---|---|---|---|---|
| Basement | Bonus Room | 17'9'' x 12'3'' | ||
| Basement | Bonus Room | 12'3'' x 11'1'' | ||
| Basement | Recreation Room | 29'0'' x 12'1'' | ||
| Basement | Utility Room | 15'1'' x 14'0'' | ||
| Basement | Laundry Room | 13'6'' x 12'3'' | ||
| Main Level | 3pc Bathroom | Measurements not available | ||
| Main Level | Bedroom | 12'5'' x 12'3'' | ||
| Main Level | Bedroom | 12'5'' x 9'1'' | ||
| Main Level | Bedroom | 12'4'' x 9'2'' | ||
| Main Level | 4pc Bathroom | Measurements not available | ||
| Main Level | Living Room | 16'10'' x 15'3'' | ||
| Main Level | Dining Room | 12'3'' x 9'1'' | ||
| Main Level | Kitchen | 13'1'' x 8'11'' |
https://www.realtor.ca/real-estate/27562075/118-rosemount-avenue-port-colborne
Ashley Czinege
Salesperson
8123 Lundys Lane Unit 10
Niagara Falls, Ontario L2H 1H3














































