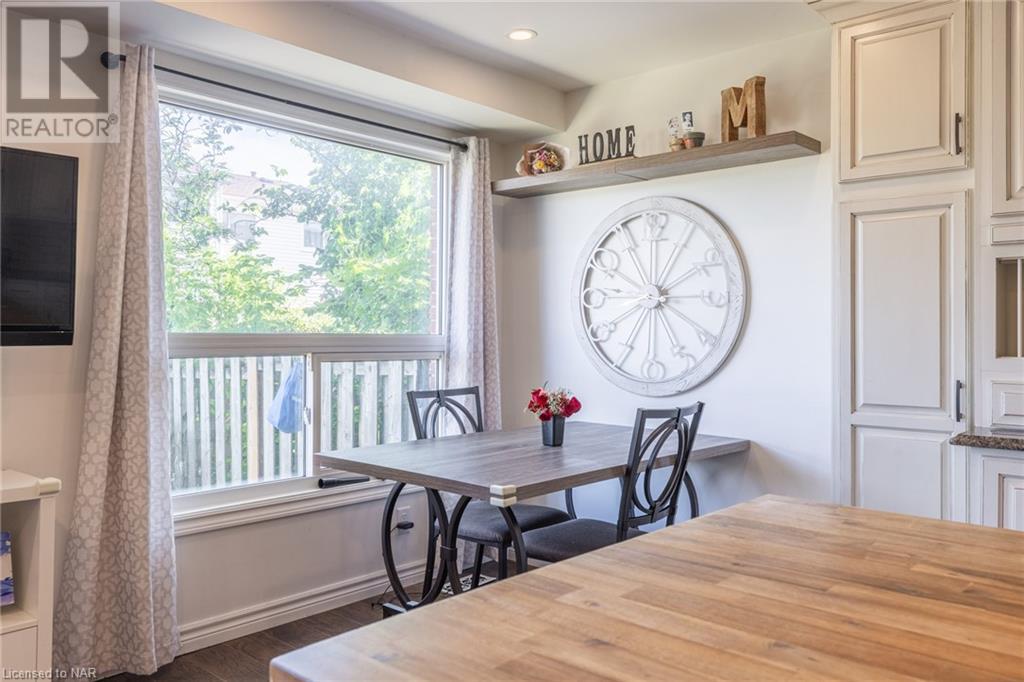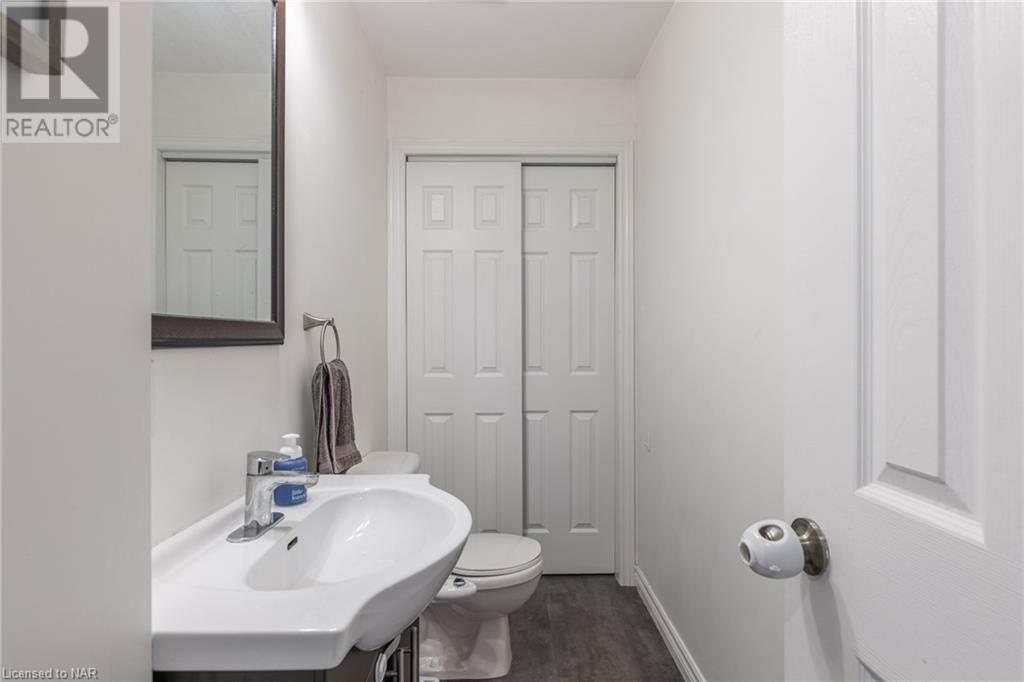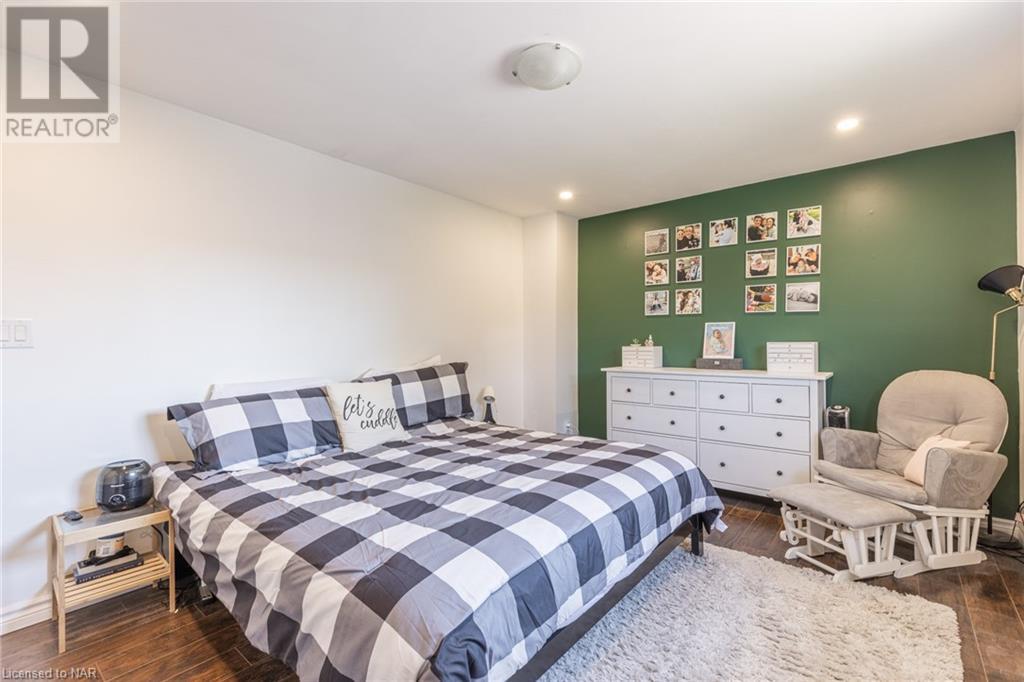286 Cushman Rd Road Unit# 117 St. Catharines, Ontario L2M 6Z2
$459,900Maintenance, Insurance, Landscaping, Property Management, Water, Parking
$400 Monthly
Maintenance, Insurance, Landscaping, Property Management, Water, Parking
$400 MonthlyLovely townhouse-style condominium located in the highly sought after north end St. Catharines, in a quaint community close to the Welland Canal. This 2-storey is a spacious end unit with an attached 1-car garage, an asphalt driveway that provides an additional parking space as well as ample visitor parking nearby. The main floor offers open concept living featuring kitchen that boasts granite counter tops, high end wood cabinets and a butcher block island. The kitchen flows seamlessly to the dining and living room area allowing for great conversations. Main floor is completed with a 2 pc bath and a patio door that leads to a fenced in private yard. Second level offers 3 well sized bedrooms and 4pc bath. Basement offers a laundry/storage area and a finished rec-room that could easily be a kids play area, movie room, man/woman cave etc. Close to all amenities such as walking trails, shopping, and schools makes this a great location for a home to call yours! (id:48215)
Property Details
| MLS® Number | 40666365 |
| Property Type | Single Family |
| AmenitiesNearBy | Playground, Public Transit, Schools, Shopping |
| Features | Corner Site, Paved Driveway, Automatic Garage Door Opener |
| ParkingSpaceTotal | 2 |
Building
| BathroomTotal | 2 |
| BedroomsAboveGround | 3 |
| BedroomsTotal | 3 |
| Appliances | Dishwasher, Dryer, Refrigerator, Stove, Washer |
| ArchitecturalStyle | 2 Level |
| BasementDevelopment | Finished |
| BasementType | Full (finished) |
| ConstructedDate | 1975 |
| ConstructionStyleAttachment | Attached |
| CoolingType | Central Air Conditioning |
| ExteriorFinish | Brick, Vinyl Siding |
| FoundationType | Poured Concrete |
| HalfBathTotal | 1 |
| HeatingFuel | Natural Gas |
| HeatingType | Forced Air |
| StoriesTotal | 2 |
| SizeInterior | 968 Sqft |
| Type | Row / Townhouse |
| UtilityWater | Municipal Water |
Parking
| Attached Garage |
Land
| AccessType | Highway Access, Highway Nearby |
| Acreage | No |
| LandAmenities | Playground, Public Transit, Schools, Shopping |
| Sewer | Municipal Sewage System |
| SizeTotalText | Unknown |
| ZoningDescription | R3 |
Rooms
| Level | Type | Length | Width | Dimensions |
|---|---|---|---|---|
| Second Level | 4pc Bathroom | Measurements not available | ||
| Second Level | Bedroom | 9'6'' x 10'4'' | ||
| Second Level | Bedroom | 13'0'' x 9'7'' | ||
| Second Level | Primary Bedroom | 11'4'' x 15'10'' | ||
| Basement | Other | 14'0'' x 8'0'' | ||
| Basement | Storage | 18'0'' x 9'0'' | ||
| Basement | Recreation Room | 15'4'' x 10'3'' | ||
| Main Level | 2pc Bathroom | Measurements not available | ||
| Main Level | Living Room | 15'6'' x 8'9'' | ||
| Main Level | Kitchen/dining Room | 19'0'' x 10'0'' |
https://www.realtor.ca/real-estate/27562076/286-cushman-rd-road-unit-117-st-catharines
Dillon Parnell
Broker
4 Livingston Avenue - Unit 3b
Grimsby, Ontario L3M 1K5
Ashley Morris
Salesperson
4 Livingston Avenue - Unit 3
Grimsby, Ontario L3M 1K5






















