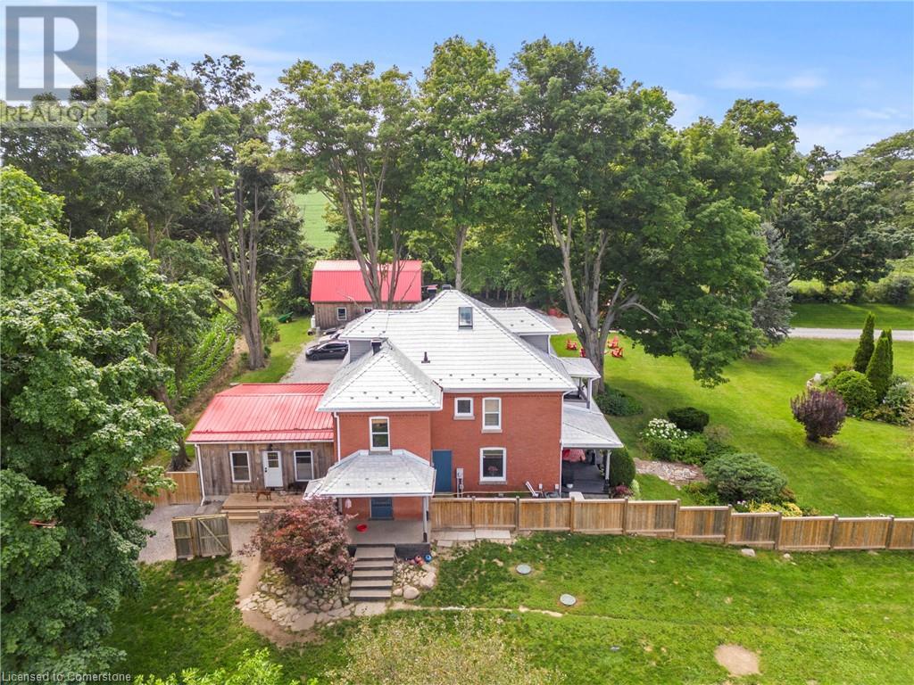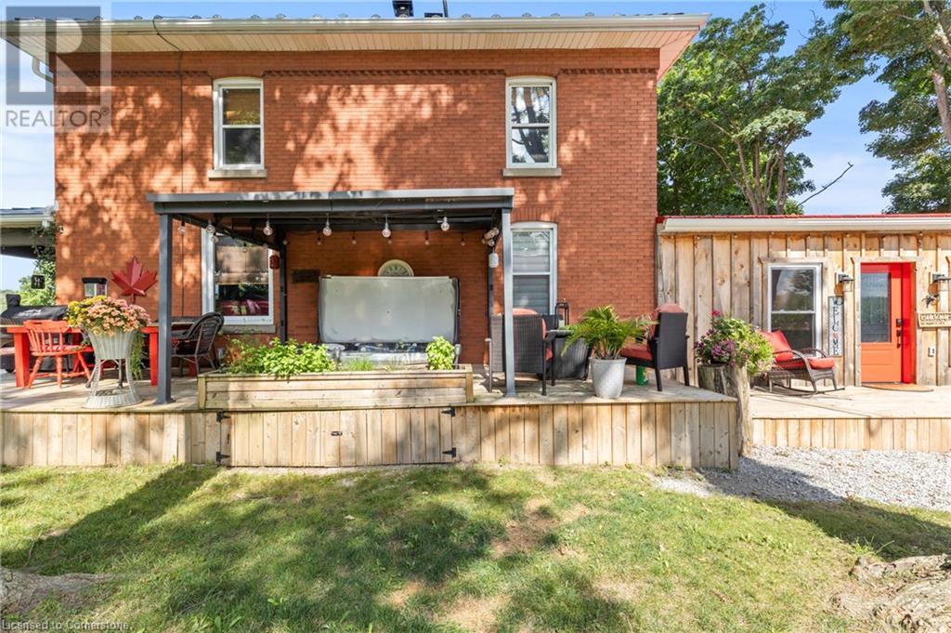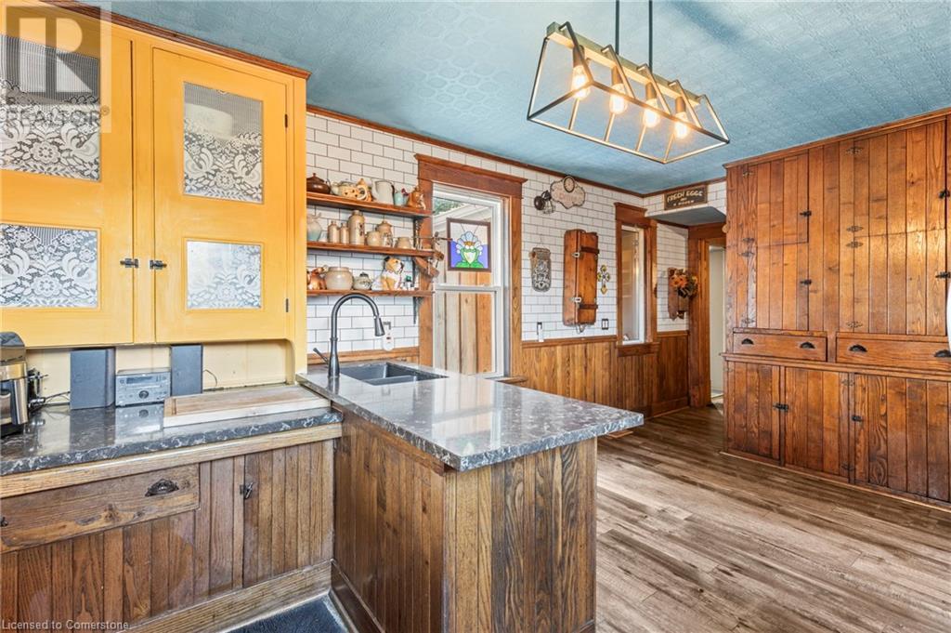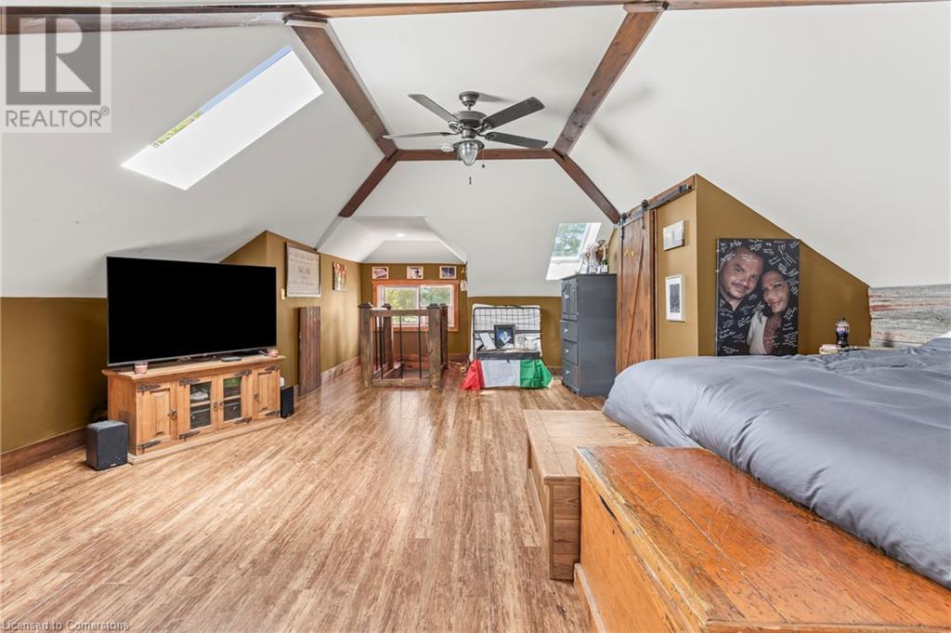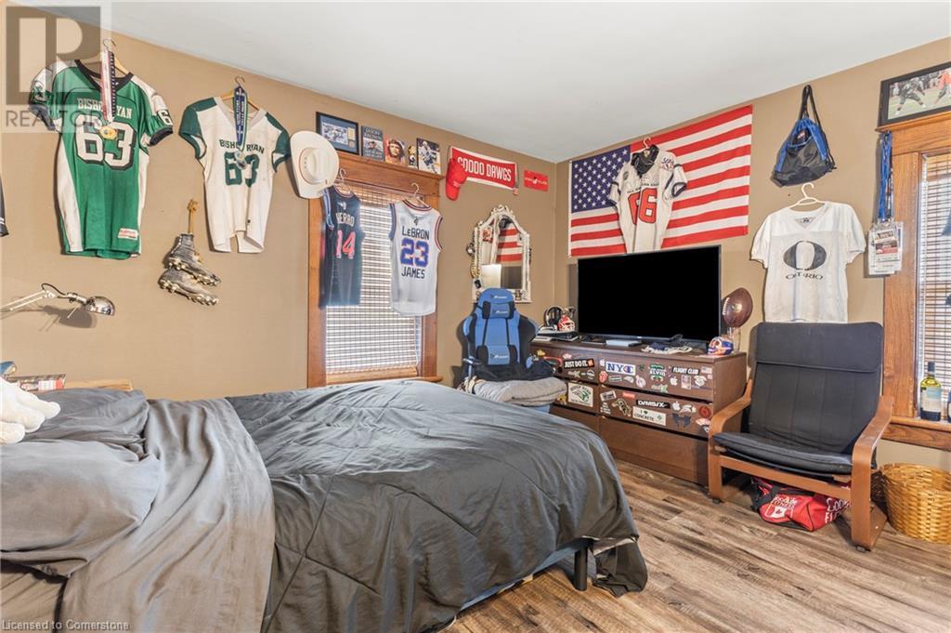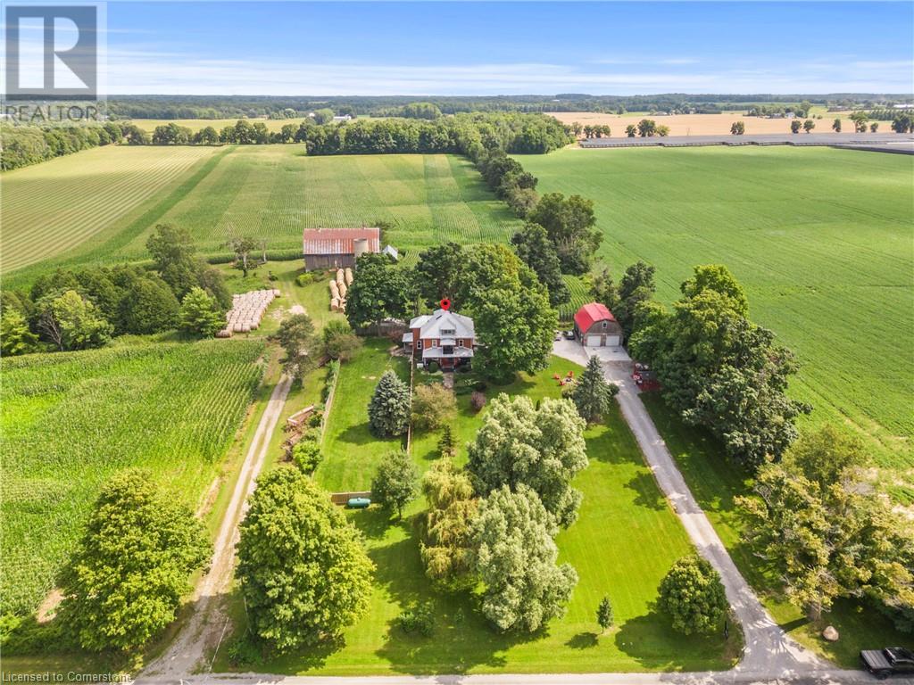203 Jenkins Road Scotland, Ontario N0E 1R0
$1,399,999
One of a kind Stunning well kept original double brick farmhouse , sitting on just shy of 2 acres, surrounded 200 acres of cropland as scenery ,sitting on a very private rd near the quaint mill pond in brant county , gorgeous chestnut woodwork throughout the home , 5 large bedrooms , 2 upscale newly renovated bathrooms , new flooring throughout, 2022 addition with 3 private rooms for office or personal use, 3 sets laundry, two storey heated barn loft and w/ 3 car shop, 2 custom Grand River sheds, wraparound porch with built in hot tub, and serene landscaping. Updates include new septic , drilled well , water softener , furnace , central air , electrical , generac system , appliances , metal roof , Asphalt laneway and driveway Nov 2024, windows both bathrooms and much much more , 9 km from Waterford, 11 from Brantford, and 10 min to 403. Ideal for those looking for a peaceful country home with a short distance to the city! (id:48215)
Property Details
| MLS® Number | 40666528 |
| Property Type | Single Family |
| CommunityFeatures | Quiet Area, School Bus |
| EquipmentType | None |
| Features | Paved Driveway, Country Residential |
| ParkingSpaceTotal | 23 |
| RentalEquipmentType | None |
Building
| BathroomTotal | 2 |
| BedroomsAboveGround | 5 |
| BedroomsTotal | 5 |
| Appliances | Dishwasher, Dryer, Refrigerator, Hot Tub |
| ArchitecturalStyle | 2 Level |
| BasementDevelopment | Unfinished |
| BasementType | Full (unfinished) |
| ConstructionStyleAttachment | Detached |
| CoolingType | Central Air Conditioning |
| ExteriorFinish | Brick |
| FoundationType | Poured Concrete |
| HeatingFuel | Propane |
| HeatingType | Forced Air |
| StoriesTotal | 2 |
| SizeInterior | 3162 Sqft |
| Type | House |
| UtilityWater | Drilled Well, Well |
Parking
| Detached Garage |
Land
| Acreage | No |
| Sewer | Septic System |
| SizeDepth | 275 Ft |
| SizeFrontage | 202 Ft |
| SizeTotalText | 1/2 - 1.99 Acres |
| ZoningDescription | Agr |
Rooms
| Level | Type | Length | Width | Dimensions |
|---|---|---|---|---|
| Second Level | 4pc Bathroom | 9'9'' x 6'9'' | ||
| Second Level | Bedroom | 16'10'' x 11'11'' | ||
| Second Level | Bedroom | 12'2'' x 11'4'' | ||
| Second Level | Bedroom | 12'2'' x 15'5'' | ||
| Second Level | Bedroom | 12'10'' x 11'7'' | ||
| Third Level | Primary Bedroom | 14'4'' x 30'11'' | ||
| Main Level | 5pc Bathroom | 11'3'' x 11'2'' | ||
| Main Level | Living Room | 15'4'' x 15'2'' | ||
| Main Level | Dining Room | 13'10'' x 18'8'' | ||
| Main Level | Kitchen | 16'10'' x 11'11'' | ||
| Main Level | Laundry Room | 15'8'' x 14'7'' | ||
| Main Level | Office | 8'4'' x 9'7'' | ||
| Main Level | Office | 13'11'' x 8'0'' | ||
| Main Level | Office | 10'2'' x 8'0'' |
https://www.realtor.ca/real-estate/27562368/203-jenkins-road-scotland
Samantha Acton
Salesperson
1044 Cannon Street East
Hamilton, Ontario L8L 2H7




