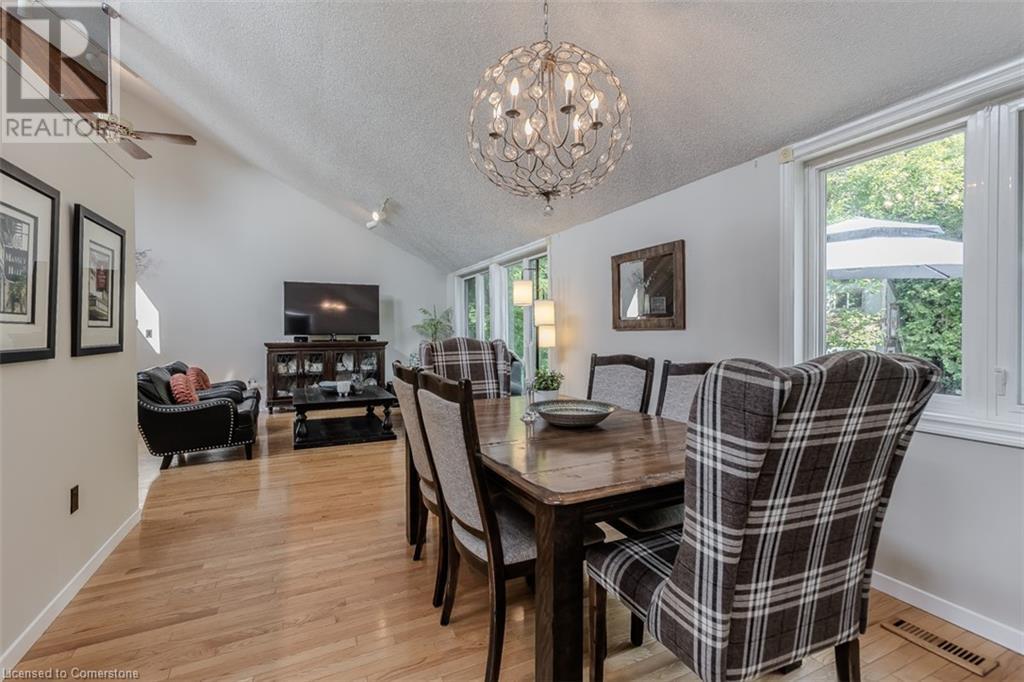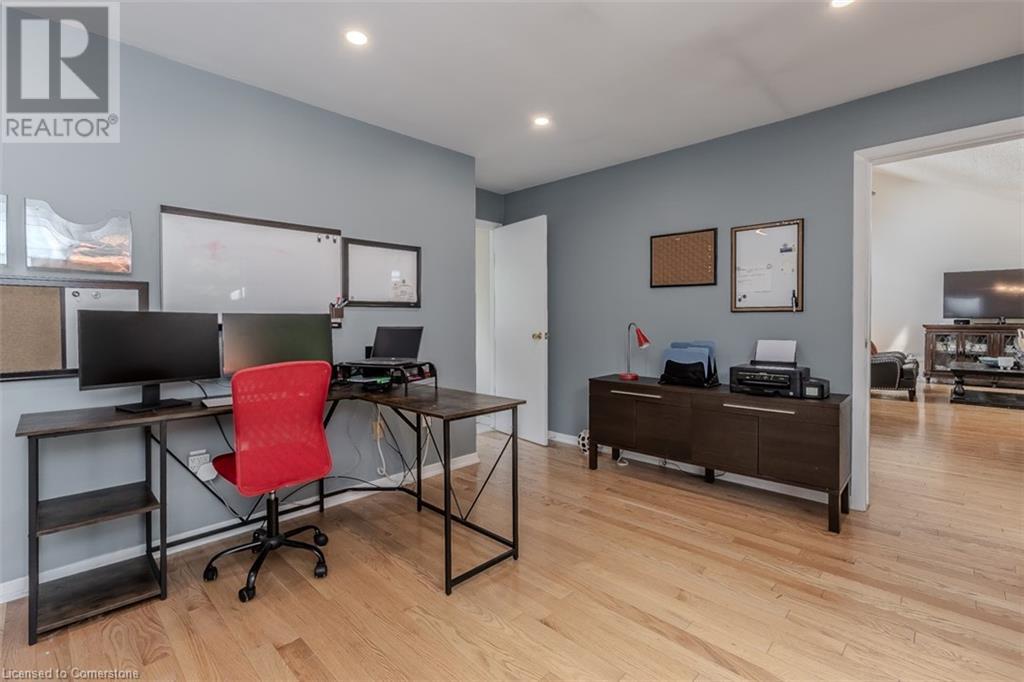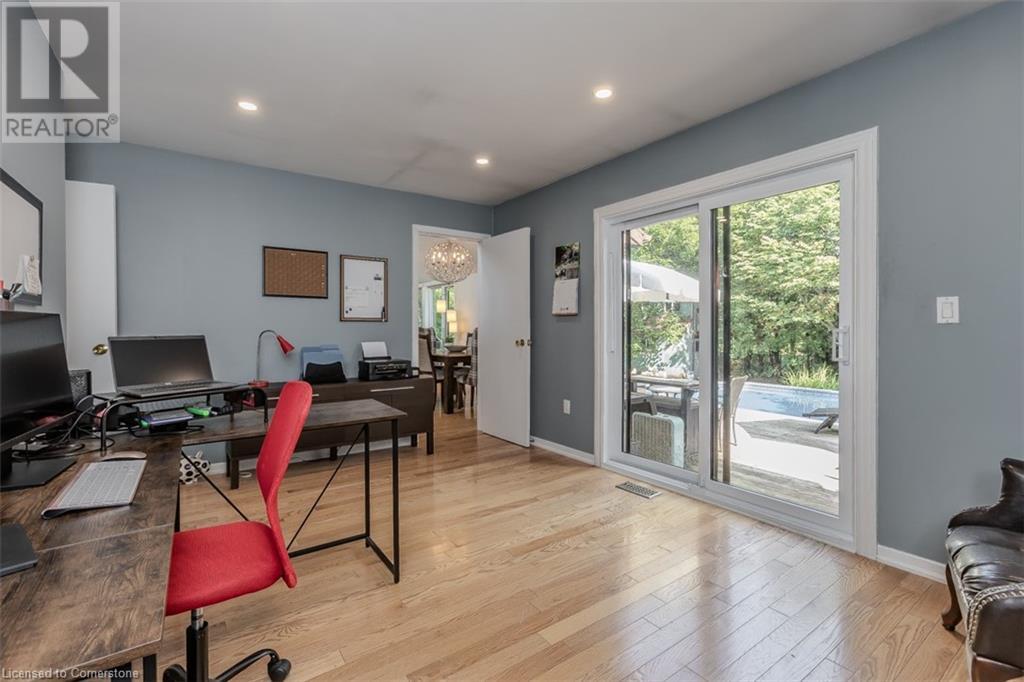11 Weneil Dr Drive Freelton, Ontario L0R 1K0
$1,549,000
Fantastic bungalow in Flamborough West on a premium corner lot! Nestled on almost 2 acres of lush greenery, this property offers unparalleled privacy and tranquility. Enjoy the convenience of nearby parks, school bus routes and easy access to Freelton and Aberfoyle antique markets, ice rinks, tennis courts, Hwy 401, Hwy 5, QEW, Guelph, Cambridge, and Carlisle This charming home boasts a double garage with inside entry and a driveway that accommodates up to 10 cars. The beautiful front garden features perennials and mature trees, while the fully fenced rear yard incudes a solar-heated on-ground pool with a wrap-around raised deck (2021), a shed, and scenic green space views. Inside, the gorgeous eat-in kitchen offers custom cabinetry, stainless steel appliances, and a reverse osmosis system with icemaker. The great room impresses with high ceilings, a wood-burning fireplace, and meticulously maintained hardwood floors. The primary bedroom is a serene retreat with a 4pc ensuite and skylights that fill the space with natural light., The fully finished basement includes a large open recreation/family room with plenty of space for a pool table and TV or movie area. Also includes an additional bedroom, and an exercise room (which could also be another bedroom), ample storage space and a 2pc bathroom. Extras includes a water softener, pool liner (2021), solar heating/pump (*2021) and pool vacuum and ladder. This property is a must-see! (id:48215)
Property Details
| MLS® Number | 40666159 |
| Property Type | Single Family |
| AmenitiesNearBy | Golf Nearby, Park |
| CommunityFeatures | Quiet Area |
| Features | Country Residential, Sump Pump, Automatic Garage Door Opener |
| ParkingSpaceTotal | 12 |
| PoolType | On Ground Pool |
Building
| BathroomTotal | 4 |
| BedroomsAboveGround | 3 |
| BedroomsBelowGround | 1 |
| BedroomsTotal | 4 |
| Appliances | Dishwasher, Refrigerator, Stove, Water Softener, Washer, Range - Gas, Window Coverings, Garage Door Opener |
| ArchitecturalStyle | Bungalow |
| BasementDevelopment | Partially Finished |
| BasementType | Full (partially Finished) |
| ConstructionMaterial | Wood Frame |
| ConstructionStyleAttachment | Detached |
| CoolingType | Central Air Conditioning |
| ExteriorFinish | Other, Wood |
| FoundationType | Poured Concrete |
| HalfBathTotal | 2 |
| HeatingFuel | Natural Gas |
| StoriesTotal | 1 |
| SizeInterior | 3790 Sqft |
| Type | House |
| UtilityWater | Well |
Parking
| Attached Garage |
Land
| AccessType | Road Access |
| Acreage | No |
| LandAmenities | Golf Nearby, Park |
| Sewer | Septic System |
| SizeDepth | 166 Ft |
| SizeFrontage | 397 Ft |
| SizeTotalText | 1/2 - 1.99 Acres |
| ZoningDescription | S1 |
Rooms
| Level | Type | Length | Width | Dimensions |
|---|---|---|---|---|
| Basement | 2pc Bathroom | 3'0'' x 7'5'' | ||
| Basement | Bedroom | 12'7'' x 19'5'' | ||
| Basement | Recreation Room | 19'7'' x 39'5'' | ||
| Main Level | 4pc Bathroom | Measurements not available | ||
| Main Level | Bedroom | 9'7'' x 12'6'' | ||
| Main Level | Bedroom | 9'8'' x 16'1'' | ||
| Main Level | 4pc Bathroom | Measurements not available | ||
| Main Level | Primary Bedroom | 14'9'' x 17'1'' | ||
| Main Level | 2pc Bathroom | Measurements not available | ||
| Main Level | Office | 16'0'' x 12'5'' | ||
| Main Level | Living Room | 13'5'' x 19'9'' | ||
| Main Level | Dining Room | 11'8'' x 10'11'' | ||
| Main Level | Kitchen | 11'3'' x 10'1'' | ||
| Main Level | Breakfast | 11'3'' x 9'4'' |
https://www.realtor.ca/real-estate/27562371/11-weneil-dr-drive-freelton
Tanya Rocca
Salesperson
3060 Mainway Suite 200a
Burlington, Ontario L7M 1A3
Jeanne Hoey
Salesperson
Suite#200-3060 Mainway
Burlington, Ontario L7M 1A3















































