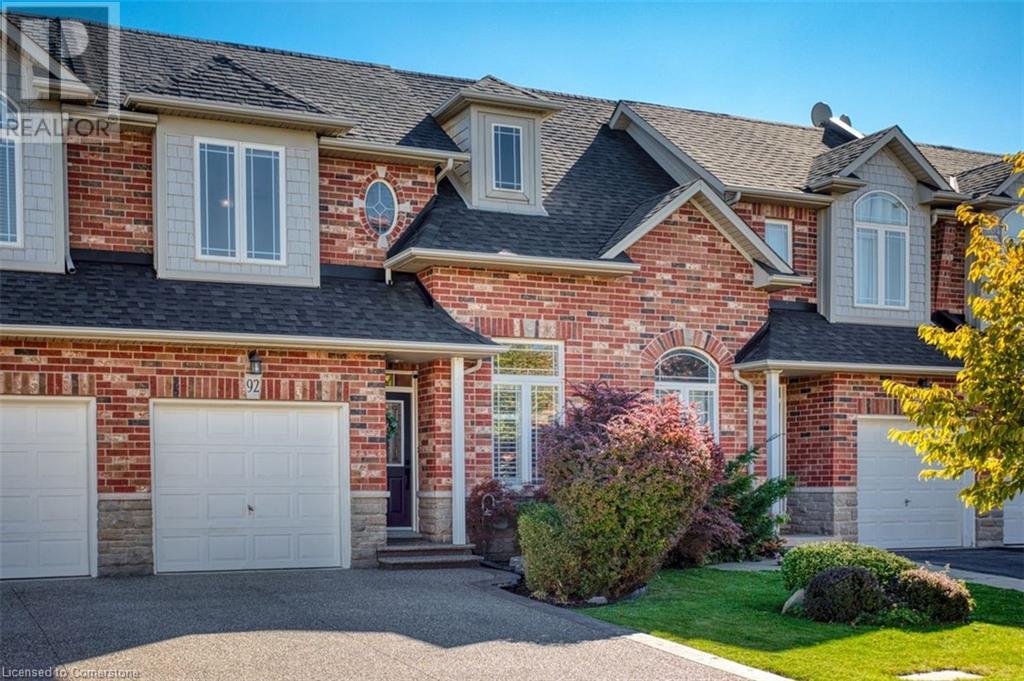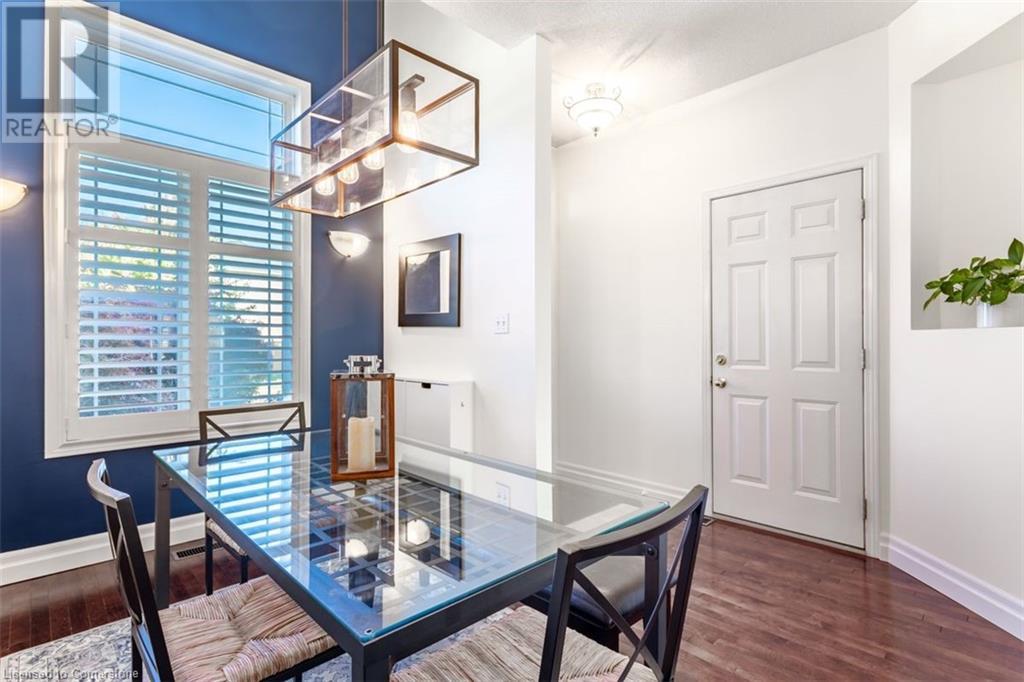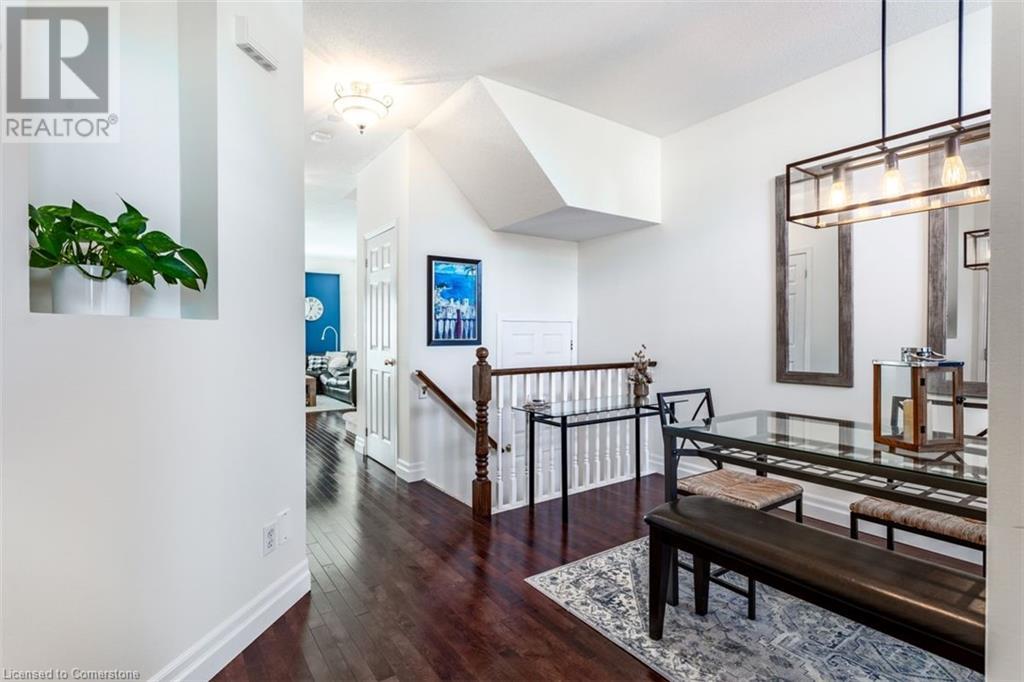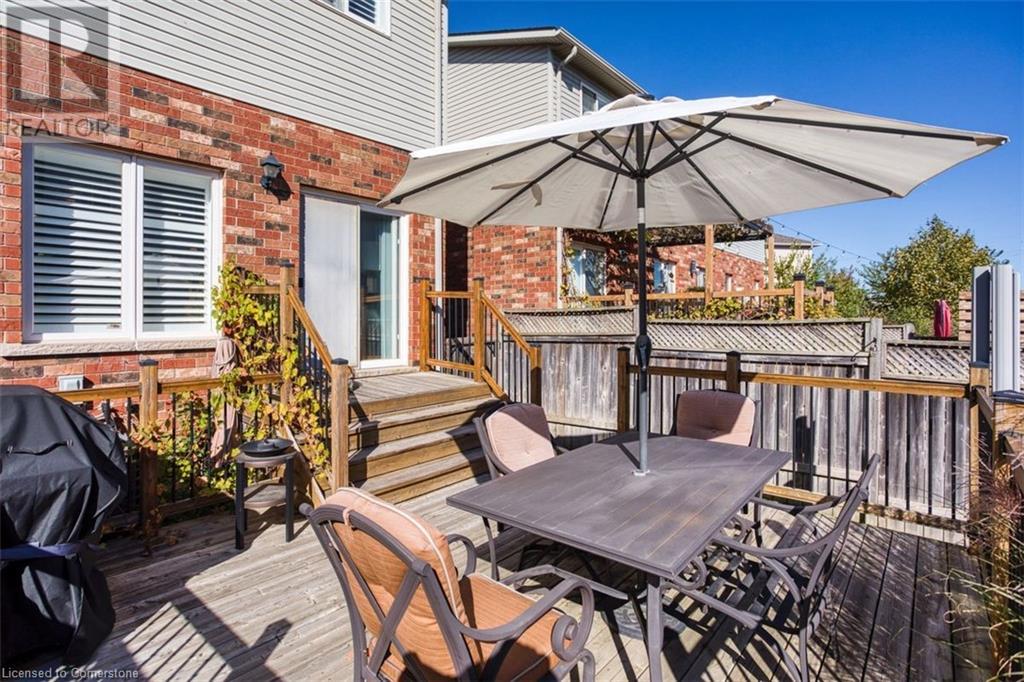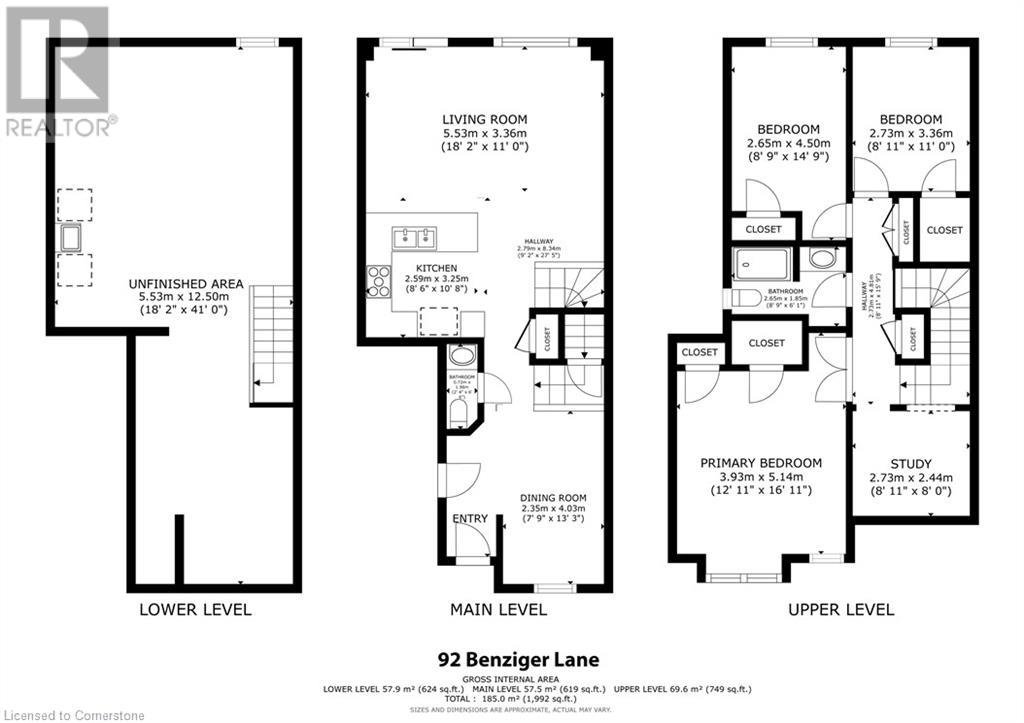92 Benziger Lane Stoney Creek, Ontario L8E 6G5
$715,000
Welcome home to this beautifully designed residence, where the main level features hardwood floors and a stone-like tile entrance. The bright, airy kitchen is equipped with modern stainless steel appliances and solid surface countertops, complemented by California shutters. The open-concept design seamlessly connects the kitchen to the living area—perfect for entertaining. With 9 ft ceilings throughout, the main floor feels spacious and welcoming. Step out to the fully fenced yard and enjoy the privacy of the spacious deck, ideal for barbecues and outdoor dining. Convenient access to the garage from inside the home adds ease to everyday living. Upstairs, the 2nd floor offers cozy carpeted hallways and a versatile reading nook that could easily serve as a children's play area or a large walk-in closet. The primary bedroom features a bright window, double-door entry, and two closets, including a walk-in, with ensuite access. The second bedroom also includes a large walk-in closet. Lots of storage space available with two hallway closets available. The unfinished basement provides plenty of potential for future expansion. Modern conveniences such as a Nest thermostat, smoke alarm & carbon monoxide detector and DSC security system ensure both comfort and safety. Located in the coveted area of Winona, this home is perfect for families, offering proximity to Winona park, schools, shopping, dining, the Fifty Point Conservation Area, and Marina. Blending elegance and functionality, this property is ideal for today’s lifestyle! Book your showing today before it's gone! (id:48215)
Property Details
| MLS® Number | 40665867 |
| Property Type | Single Family |
| AmenitiesNearBy | Beach, Marina, Park, Playground, Schools, Shopping |
| CommunicationType | High Speed Internet |
| CommunityFeatures | Quiet Area |
| Features | Paved Driveway, Automatic Garage Door Opener |
| ParkingSpaceTotal | 3 |
| Structure | Porch |
Building
| BathroomTotal | 2 |
| BedroomsAboveGround | 3 |
| BedroomsTotal | 3 |
| Appliances | Dishwasher, Dryer, Refrigerator, Washer, Gas Stove(s), Hood Fan, Window Coverings, Garage Door Opener |
| ArchitecturalStyle | 2 Level |
| BasementDevelopment | Unfinished |
| BasementType | Full (unfinished) |
| ConstructedDate | 2004 |
| ConstructionStyleAttachment | Attached |
| CoolingType | Central Air Conditioning |
| ExteriorFinish | Aluminum Siding, Brick, Metal, Stone, Vinyl Siding |
| FireProtection | Smoke Detectors, Alarm System, Security System |
| Fixture | Ceiling Fans |
| FoundationType | Poured Concrete |
| HalfBathTotal | 1 |
| HeatingFuel | Natural Gas |
| HeatingType | Forced Air |
| StoriesTotal | 2 |
| SizeInterior | 1368 Sqft |
| Type | Row / Townhouse |
| UtilityWater | Municipal Water |
Parking
| Attached Garage |
Land
| AccessType | Highway Access |
| Acreage | No |
| LandAmenities | Beach, Marina, Park, Playground, Schools, Shopping |
| Sewer | Municipal Sewage System |
| SizeDepth | 102 Ft |
| SizeFrontage | 23 Ft |
| SizeTotalText | Under 1/2 Acre |
| ZoningDescription | Residential |
Rooms
| Level | Type | Length | Width | Dimensions |
|---|---|---|---|---|
| Second Level | 3pc Bathroom | 8'9'' x 6'1'' | ||
| Second Level | Den | 8'11'' x 8'0'' | ||
| Second Level | Bedroom | 8'11'' x 11'0'' | ||
| Second Level | Bedroom | 8'9'' x 14'9'' | ||
| Second Level | Primary Bedroom | 12'11'' x 16'11'' | ||
| Basement | Other | 18'2'' x 41'0'' | ||
| Main Level | 2pc Bathroom | 2'4'' x 6'6'' | ||
| Main Level | Dining Room | 7'9'' x 13'3'' | ||
| Main Level | Kitchen | 8'6'' x 10'8'' | ||
| Main Level | Living Room | 18'2'' x 11'0'' |
Utilities
| Cable | Available |
| Electricity | Available |
| Natural Gas | Available |
| Telephone | Available |
https://www.realtor.ca/real-estate/27562373/92-benziger-lane-stoney-creek
Tara Watson
Salesperson
3185 Harvester Rd, Unit #1
Burlington, Ontario L7N 3N8




