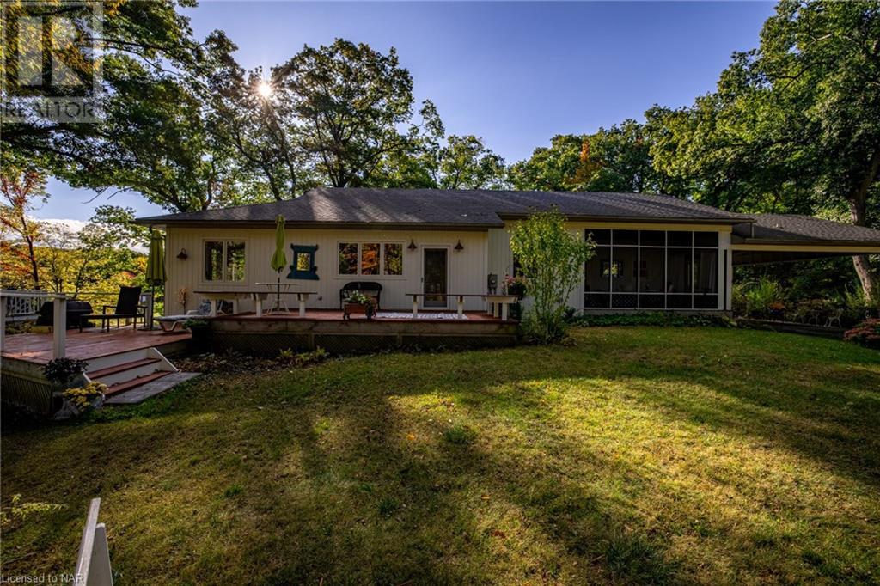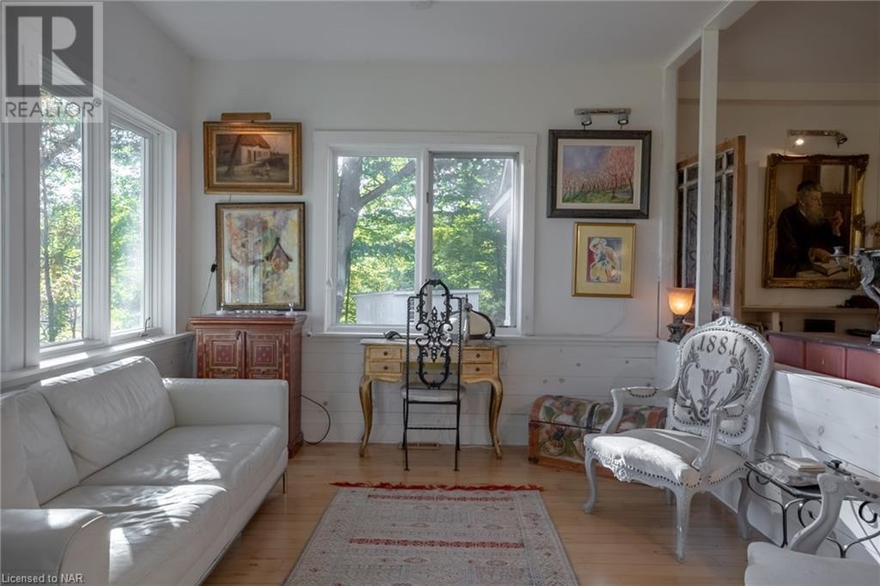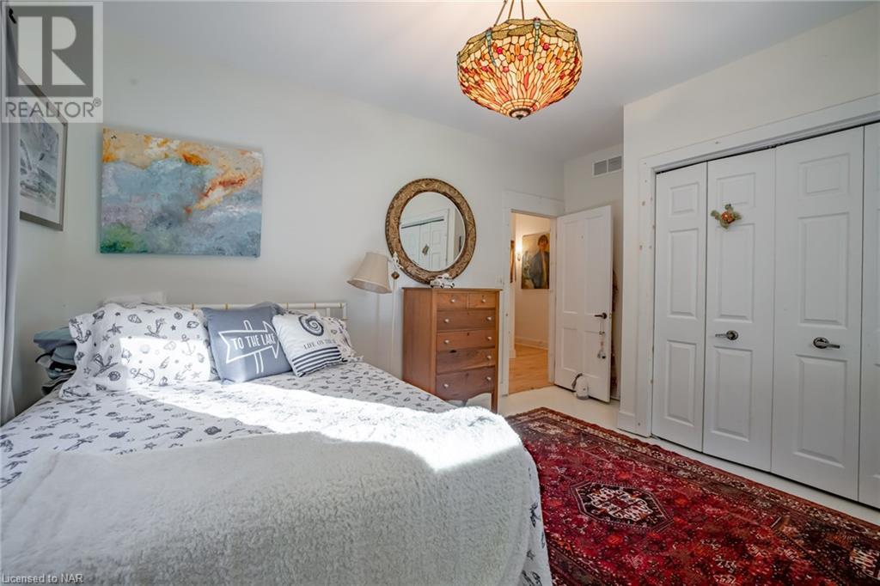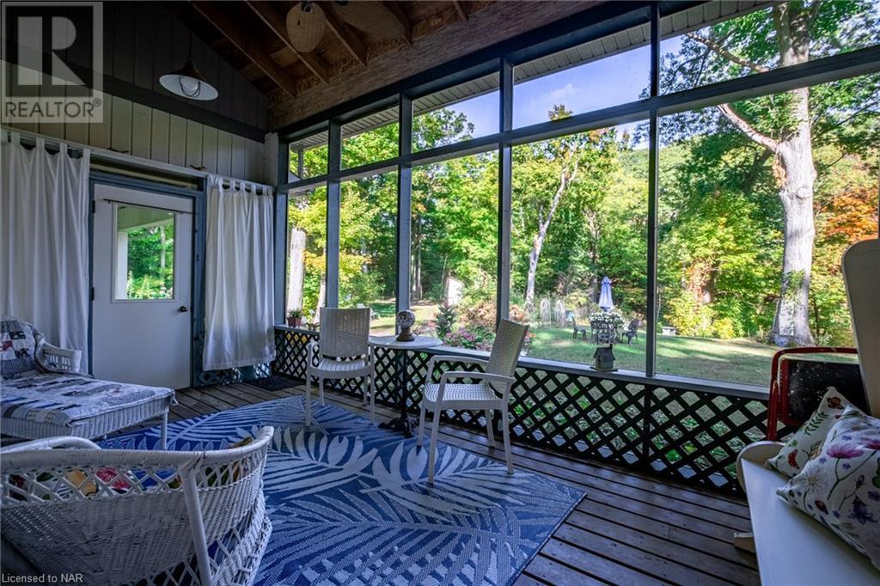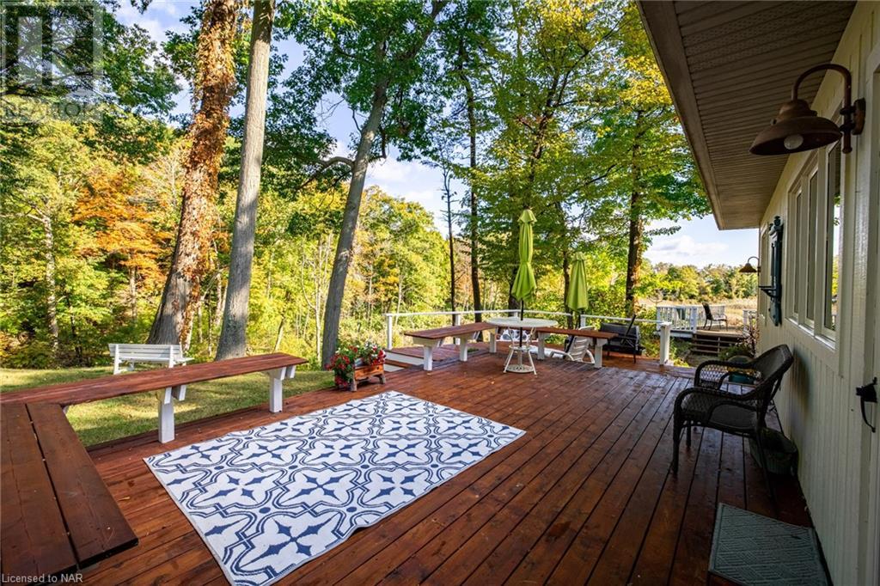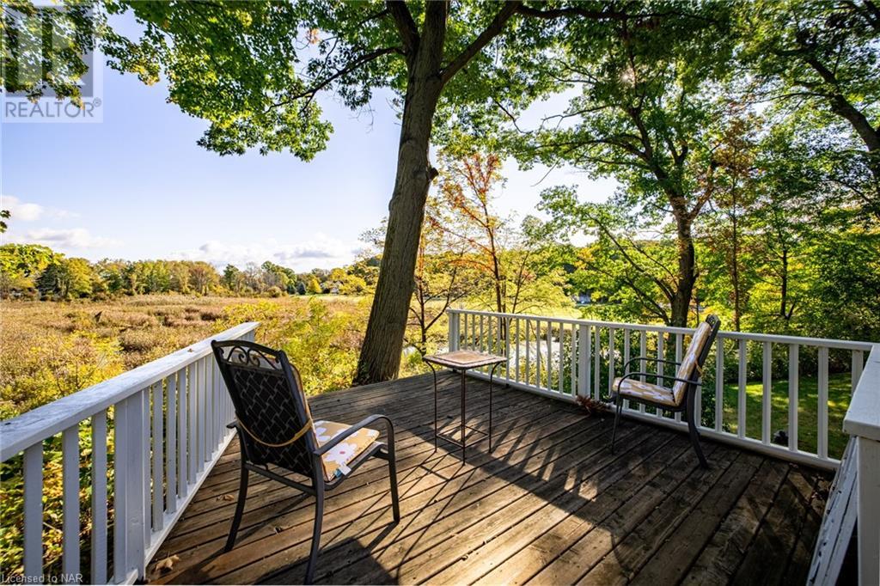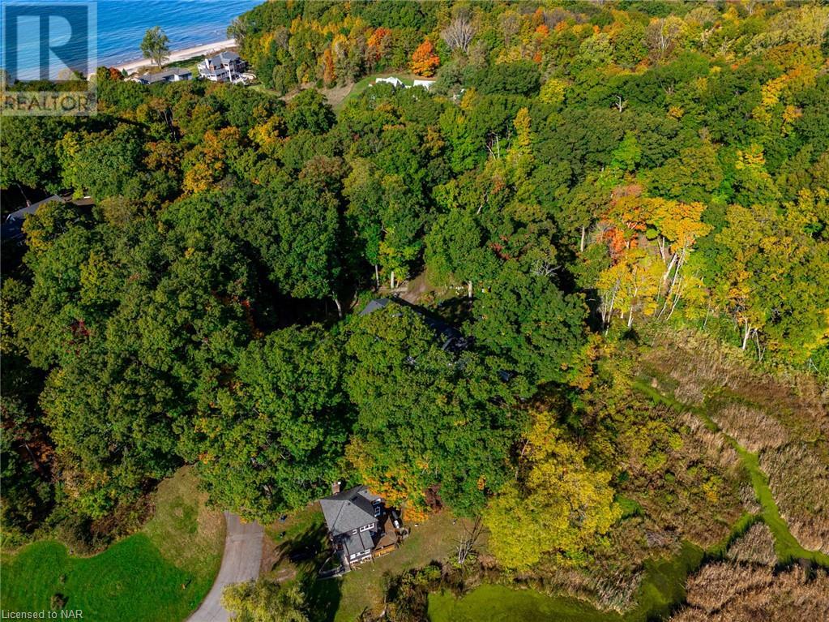4905 North Forest Road Ridgeway, Ontario L0S 1N0
$1,169,000
Welcome to 4905 North Forest Rd. If you've ever dreamed of living in an exclusive gated community with tree top vistas and views of Lake Erie in the distance, we have what you're looking for! This hilltop private home site is one of a kind. You'll share ownership of over 2000 feet of the most secluded and stunning sand beach in Niagara. Enjoy sunsets and sunrises on one of the 28 home sites in this exclusive community, which sits on 84 acres of land. An on-site caretaker adds comfort to your lifestyle. This open-concept home features soaring ceilings, bright natural light throughout, and a cozy gas fireplace that serves as the heart of the home. With 4 bedrooms, there's plenty of space for all guests. The basement has a walkout to the rear yard, and natural gas generators add peace of mind when needed. This is an amazing location and opportunity. Come take a peek! (id:48215)
Property Details
| MLS® Number | 40650075 |
| Property Type | Single Family |
| AmenitiesNearBy | Beach |
| EquipmentType | Water Heater |
| Features | Backs On Greenbelt, Wet Bar, Crushed Stone Driveway, Skylight, Country Residential |
| ParkingSpaceTotal | 10 |
| RentalEquipmentType | Water Heater |
| Structure | Porch |
| ViewType | Unobstructed Water View |
| WaterFrontType | Waterfront |
Building
| BathroomTotal | 2 |
| BedroomsAboveGround | 4 |
| BedroomsTotal | 4 |
| Appliances | Wet Bar |
| ArchitecturalStyle | Bungalow |
| BasementDevelopment | Unfinished |
| BasementType | Partial (unfinished) |
| ConstructedDate | 2002 |
| ConstructionStyleAttachment | Detached |
| CoolingType | Central Air Conditioning |
| ExteriorFinish | Other |
| FireProtection | Alarm System |
| FireplacePresent | Yes |
| FireplaceTotal | 1 |
| HeatingFuel | Natural Gas |
| HeatingType | Forced Air |
| StoriesTotal | 1 |
| SizeInterior | 2100 Sqft |
| Type | House |
| UtilityWater | Municipal Water |
Parking
| Attached Garage | |
| Carport | |
| None |
Land
| AccessType | Road Access |
| Acreage | No |
| LandAmenities | Beach |
| Sewer | Septic System |
| SizeDepth | 172 Ft |
| SizeFrontage | 135 Ft |
| SizeTotalText | 1/2 - 1.99 Acres |
| SurfaceWater | Lake |
| ZoningDescription | Wrr-294 |
Rooms
| Level | Type | Length | Width | Dimensions |
|---|---|---|---|---|
| Main Level | 3pc Bathroom | Measurements not available | ||
| Main Level | 4pc Bathroom | Measurements not available | ||
| Main Level | Bedroom | 12'0'' x 11'0'' | ||
| Main Level | Bedroom | 13'6'' x 11'0'' | ||
| Main Level | Bedroom | 14'6'' x 12'0'' | ||
| Main Level | Primary Bedroom | 15'6'' x 11'6'' | ||
| Main Level | Living Room/dining Room | 24'0'' x 21'0'' | ||
| Main Level | Kitchen | 12'0'' x 9'0'' |
https://www.realtor.ca/real-estate/27562532/4905-north-forest-road-ridgeway
Sally Howard
Broker
384 Ridge Rd,p.o. Box 953
Ridgeway, Ontario L0S 1N0




