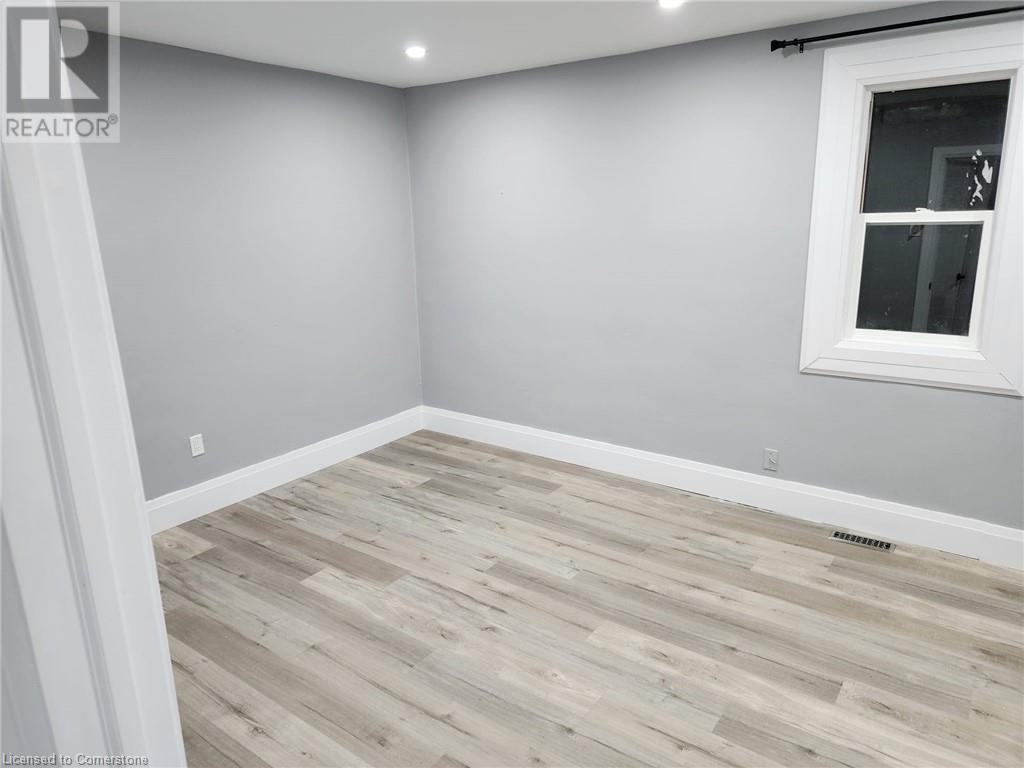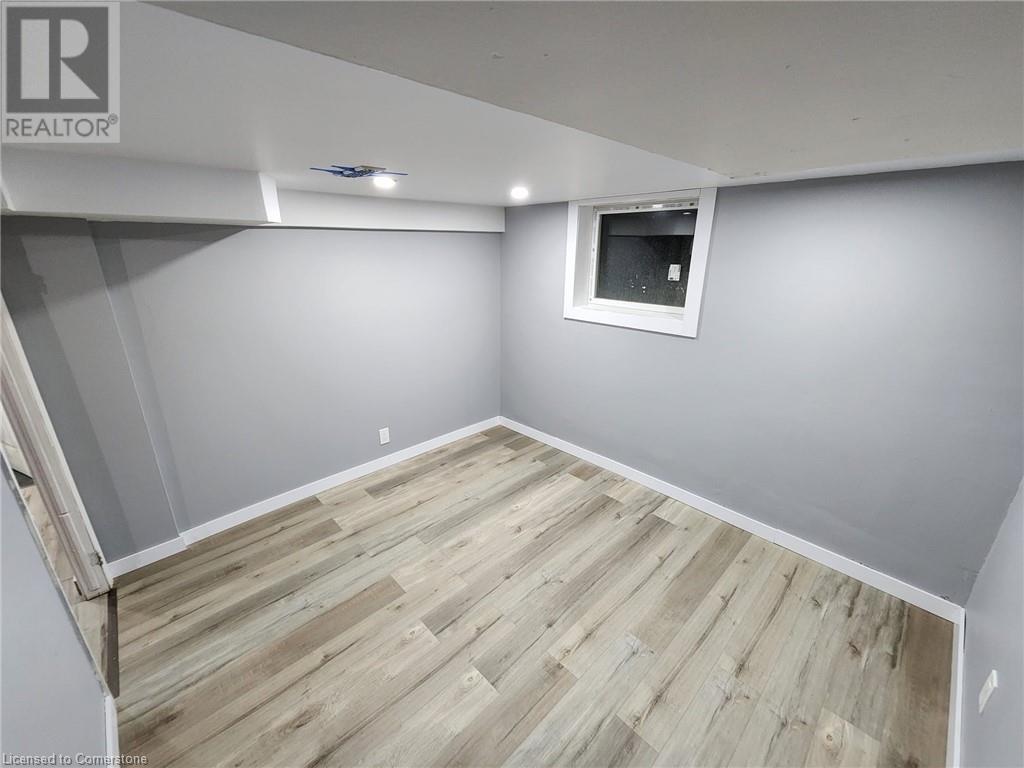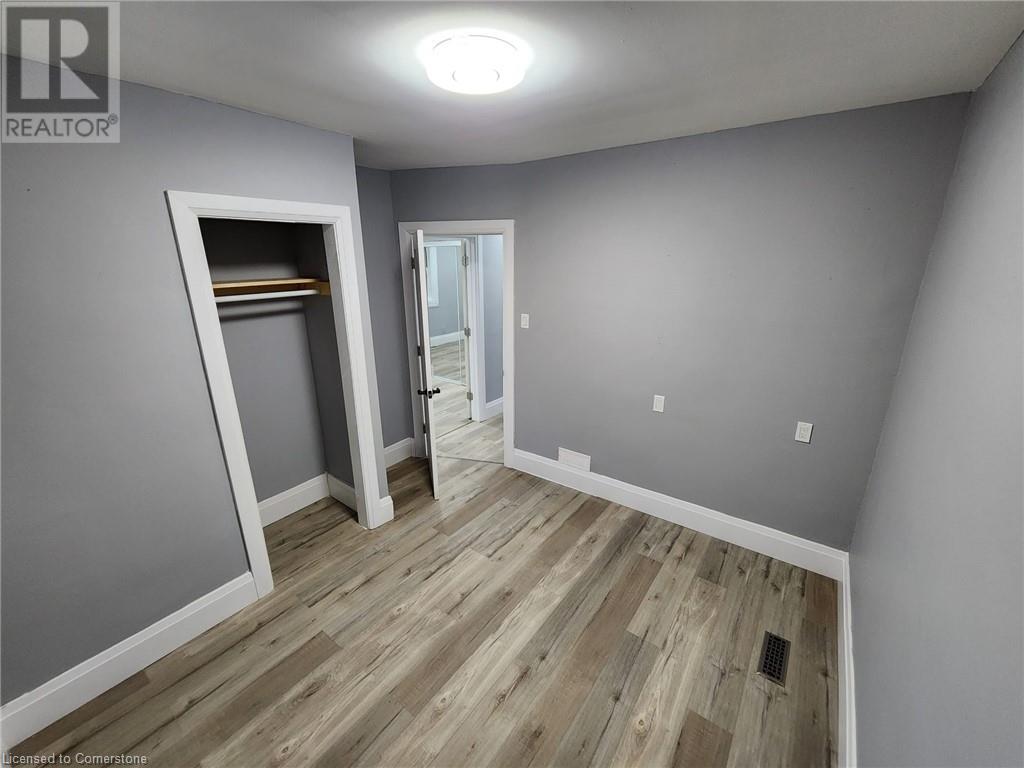25 West 3rd Street Hamilton, Ontario L9C 3J8
$684,900
Location rocks, Mohawk College 5 minute walk.Shopping 8 Minute walk. Main bus line, parks and walking trails near by. Brick bungalow with 7 bedroom and 2 bathroom, 2 laundry rooms, appliances, 4 egress windows in the basement. Big driveway, garage, large backyard, 200 amp service, 2022 new windows, quartz countertops, gas stove main floor, updated entry doors, central air in 2022, updated water heater, updated furnace, most wiring and panel updated 2022. 3 tenants, 2 vacant rooms in the lower level and 2 vacant rooms on main level.May be able to build a secondary unit please do your due diligence. (id:48215)
Property Details
| MLS® Number | 40665975 |
| Property Type | Single Family |
| Amenities Near By | Hospital, Shopping |
| Features | In-law Suite |
| Parking Space Total | 5 |
Building
| Bathroom Total | 2 |
| Bedrooms Above Ground | 3 |
| Bedrooms Below Ground | 4 |
| Bedrooms Total | 7 |
| Appliances | Dishwasher, Dryer, Refrigerator, Water Meter, Washer, Range - Gas |
| Architectural Style | Bungalow |
| Basement Development | Finished |
| Basement Type | Full (finished) |
| Constructed Date | 1949 |
| Construction Style Attachment | Detached |
| Cooling Type | Central Air Conditioning |
| Exterior Finish | Brick |
| Heating Fuel | Natural Gas |
| Heating Type | Forced Air |
| Stories Total | 1 |
| Size Interior | 1,860 Ft2 |
| Type | House |
| Utility Water | Municipal Water |
Parking
| Detached Garage |
Land
| Acreage | No |
| Land Amenities | Hospital, Shopping |
| Sewer | Municipal Sewage System |
| Size Depth | 105 Ft |
| Size Frontage | 40 Ft |
| Size Total Text | Under 1/2 Acre |
| Zoning Description | C |
Rooms
| Level | Type | Length | Width | Dimensions |
|---|---|---|---|---|
| Basement | Laundry Room | 5'0'' x 4'0'' | ||
| Basement | Cold Room | Measurements not available | ||
| Basement | 3pc Bathroom | Measurements not available | ||
| Basement | Bedroom | 10'10'' x 8'8'' | ||
| Basement | Bedroom | 11'1'' x 7'5'' | ||
| Basement | Bedroom | 11'1'' x 8'10'' | ||
| Basement | Bedroom | 9'0'' x 10'8'' | ||
| Basement | Eat In Kitchen | 25'11'' x 10'5'' | ||
| Main Level | Bedroom | 8'8'' x 9'0'' | ||
| Main Level | Bedroom | 18'6'' x 11'1'' | ||
| Main Level | Bedroom | 19'1'' x 11'5'' | ||
| Main Level | 4pc Bathroom | Measurements not available | ||
| Main Level | Laundry Room | Measurements not available | ||
| Main Level | Foyer | 5' x 3' | ||
| Main Level | Eat In Kitchen | 12' x 10'6'' |
https://www.realtor.ca/real-estate/27562672/25-west-3rd-street-hamilton

Mike Mcneil
Salesperson
(905) 574-0026
431 Concession Street
Hamilton, Ontario L9A 1C1
(905) 389-3737
(905) 574-0026
























