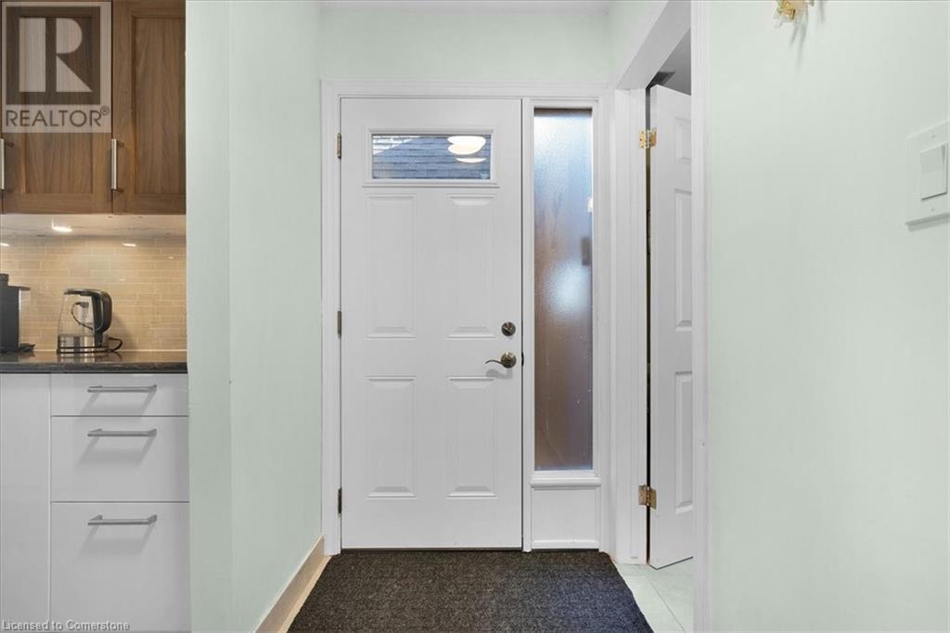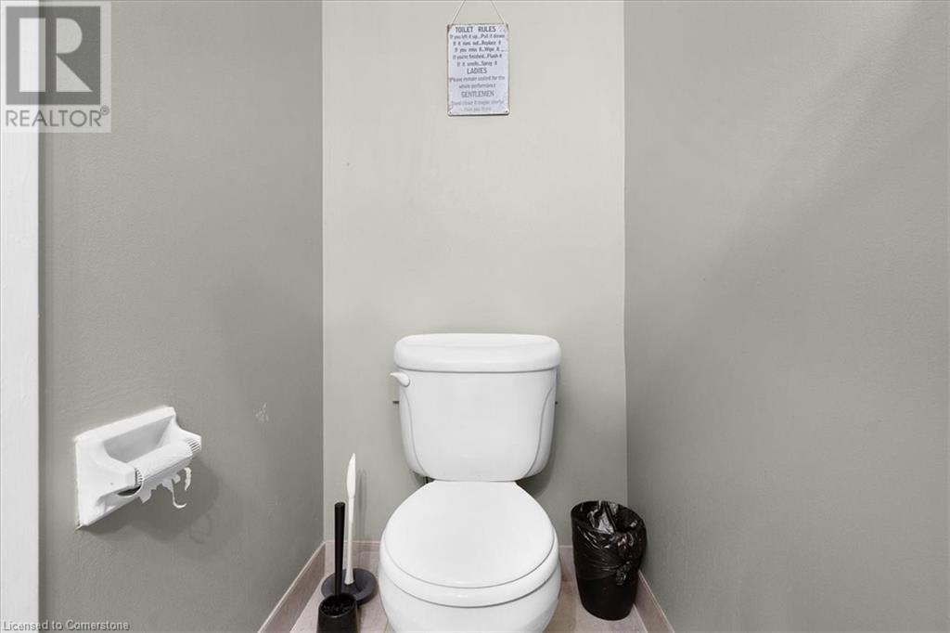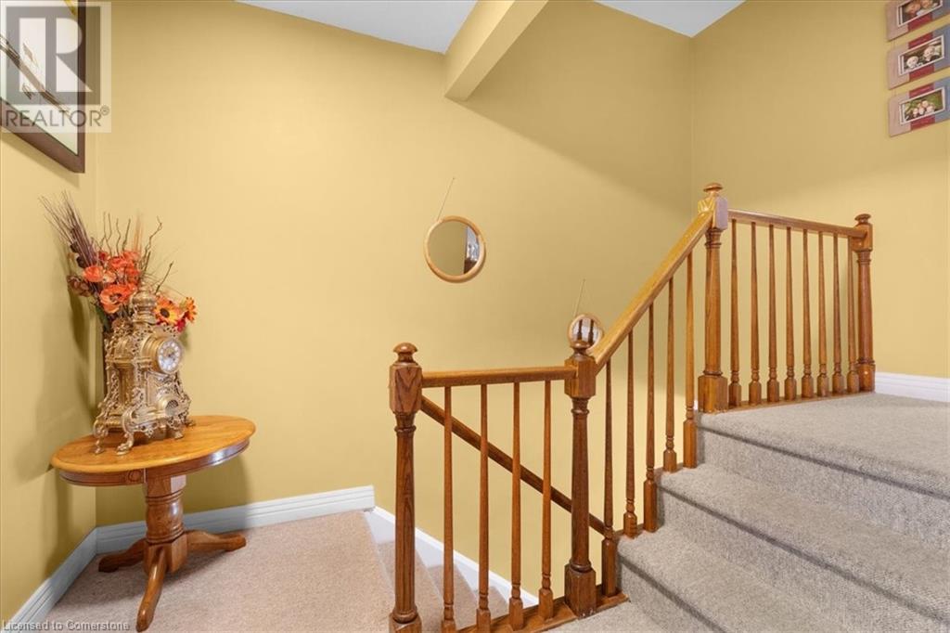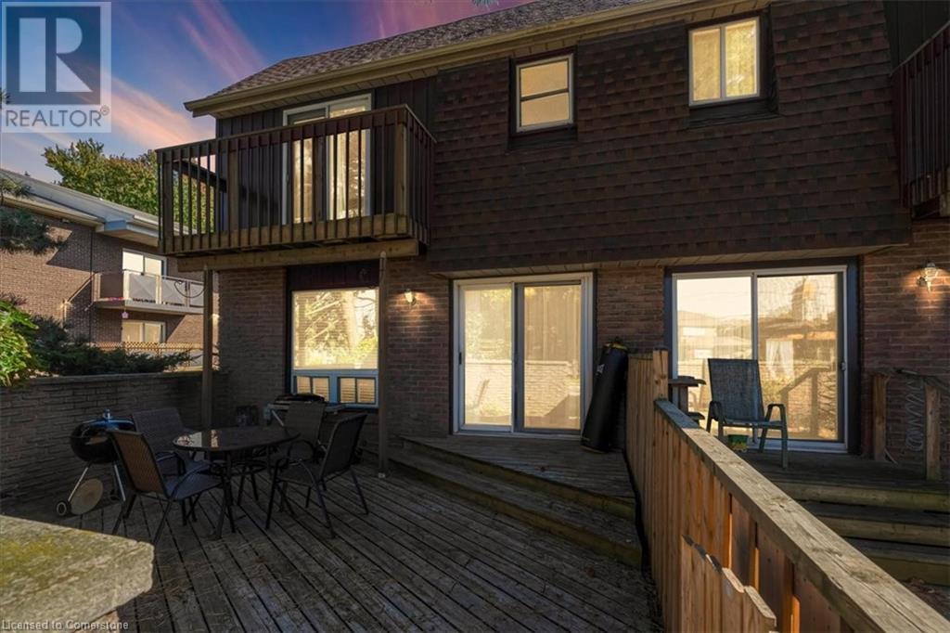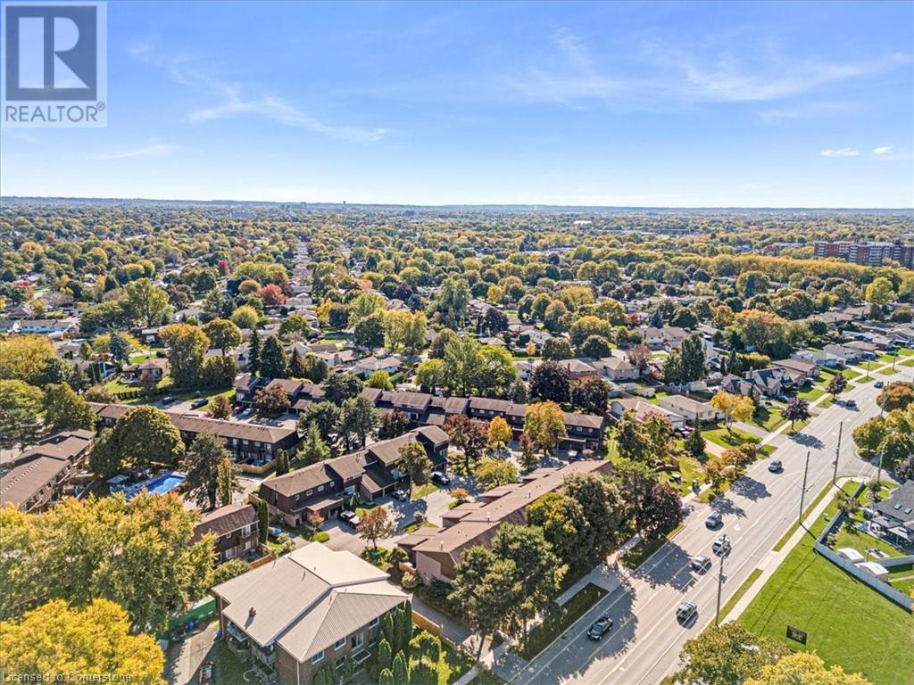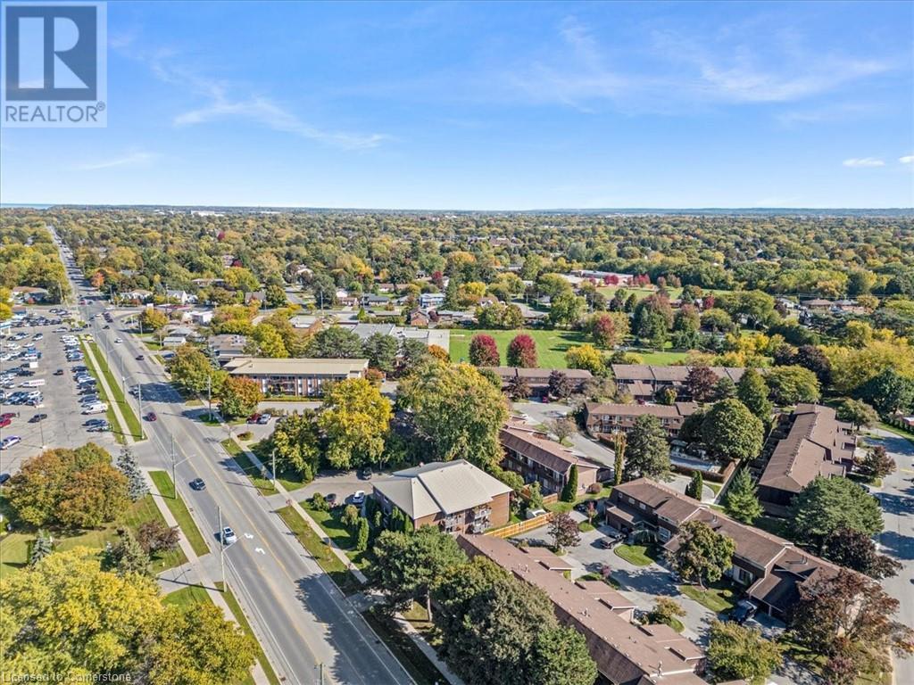122 Lakeshore Road Unit# 8 St. Catharines, Ontario L2N 6N6
$649,900Maintenance, Insurance, Cable TV, Landscaping, Other, See Remarks, Parking
$365 Monthly
Maintenance, Insurance, Cable TV, Landscaping, Other, See Remarks, Parking
$365 MonthlyWelcome to your next home ! This corner lot town-home features newly renovated throughout & well-cared for. The community features a brand new pool and community space. The detached Garage is perfect for a workshop & offers plenty of space for a vehicle and storage. The home features a fully finished lower two levels that are perfect for extended family or an in-law suite. The yard is fully fenced with a deck & balcony from the master overlooking. Upgrades include: Water purifier, Air Purifier, Tankless Water Heater, (id:48215)
Property Details
| MLS® Number | 40666671 |
| Property Type | Single Family |
| AmenitiesNearBy | Hospital, Park, Place Of Worship, Playground, Public Transit, Schools, Shopping |
| CommunityFeatures | Quiet Area, Community Centre, School Bus |
| EquipmentType | Other, Water Heater |
| Features | Balcony, Automatic Garage Door Opener, In-law Suite |
| ParkingSpaceTotal | 2 |
| PoolType | Indoor Pool |
| RentalEquipmentType | Other, Water Heater |
| Structure | Workshop, Shed, Porch |
Building
| BathroomTotal | 3 |
| BedroomsAboveGround | 4 |
| BedroomsTotal | 4 |
| Appliances | Dishwasher, Dryer, Refrigerator, Stove, Water Purifier, Washer, Hood Fan, Window Coverings, Garage Door Opener |
| ArchitecturalStyle | 2 Level |
| BasementDevelopment | Finished |
| BasementType | Full (finished) |
| ConstructedDate | 1974 |
| ConstructionStyleAttachment | Attached |
| CoolingType | Central Air Conditioning |
| ExteriorFinish | Brick |
| FoundationType | Poured Concrete |
| HalfBathTotal | 1 |
| HeatingFuel | Natural Gas |
| HeatingType | Forced Air |
| StoriesTotal | 2 |
| SizeInterior | 1500 Sqft |
| Type | Row / Townhouse |
| UtilityWater | Municipal Water |
Parking
| Detached Garage |
Land
| AccessType | Road Access, Highway Nearby |
| Acreage | No |
| FenceType | Fence |
| LandAmenities | Hospital, Park, Place Of Worship, Playground, Public Transit, Schools, Shopping |
| Sewer | Municipal Sewage System |
| SizeTotalText | Unknown |
| ZoningDescription | R3 |
Rooms
| Level | Type | Length | Width | Dimensions |
|---|---|---|---|---|
| Second Level | Bedroom | 7'3'' x 9'10'' | ||
| Second Level | Bedroom | 9'5'' x 14'8'' | ||
| Second Level | Other | 9'10'' x 11'3'' | ||
| Second Level | Primary Bedroom | 11'5'' x 11'4'' | ||
| Second Level | 4pc Bathroom | 7'5'' x 7'10'' | ||
| Lower Level | Utility Room | 15'6'' x 5'3'' | ||
| Lower Level | Laundry Room | 19'2'' x 8'6'' | ||
| Lower Level | 3pc Bathroom | 7'1'' x 10' | ||
| Main Level | Bedroom | 19'2'' x 11'9'' | ||
| Main Level | Living Room | 19'2'' x 12'8'' | ||
| Main Level | Dining Room | 15'7'' x 7'8'' | ||
| Main Level | Kitchen | 10'11'' x 8'1'' | ||
| Main Level | 2pc Bathroom | 3'3'' x 7'5'' | ||
| Main Level | Foyer | 4'4'' x 8'10'' |
https://www.realtor.ca/real-estate/27562906/122-lakeshore-road-unit-8-st-catharines
Sirrah Farrauto
Salesperson
4 Livingston Ave Unit 3
Grimsby, Ontario L3M 1K3






